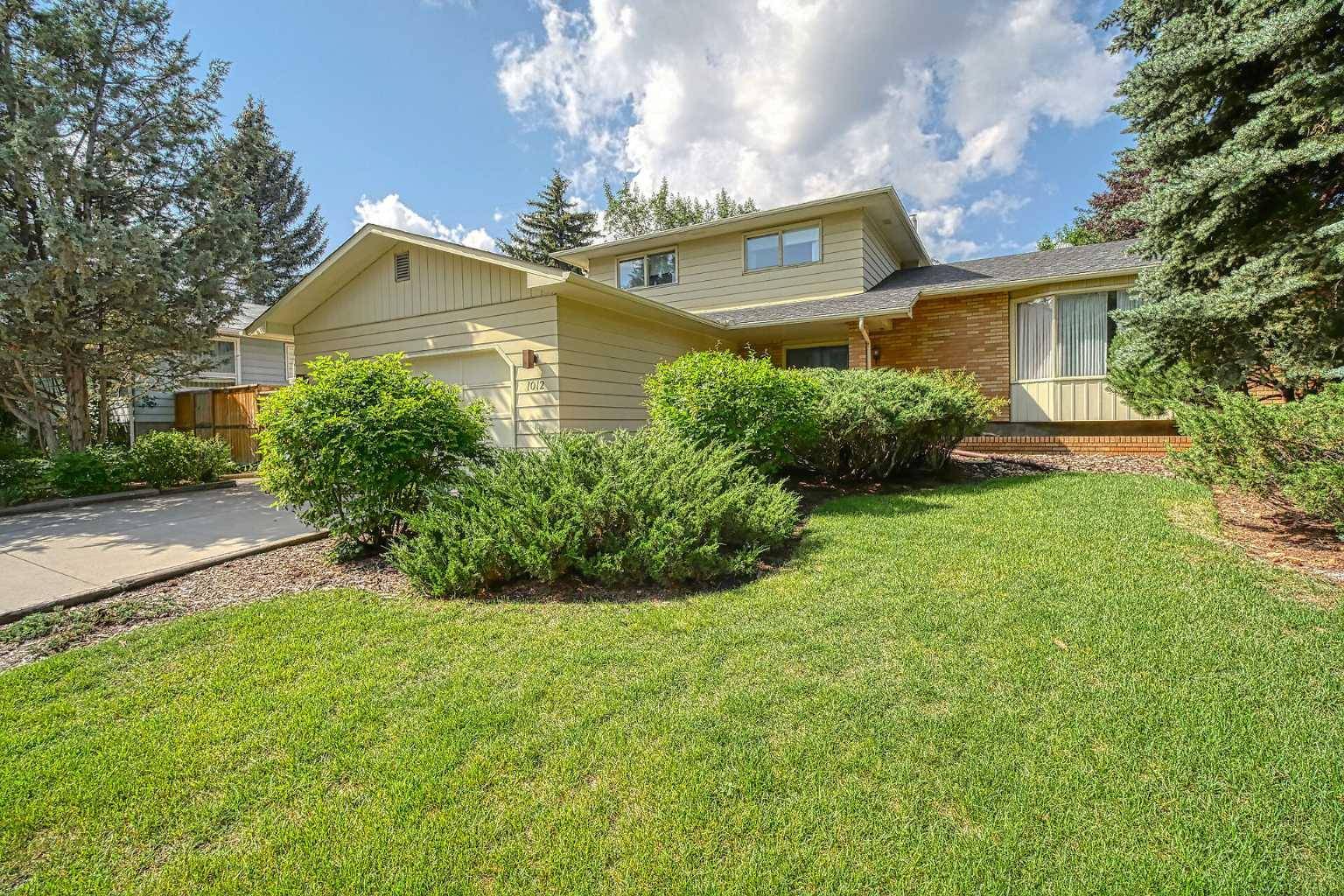4 Beds
3 Baths
2,109 SqFt
4 Beds
3 Baths
2,109 SqFt
Key Details
Property Type Single Family Home
Sub Type Detached
Listing Status Active
Purchase Type For Sale
Square Footage 2,109 sqft
Price per Sqft $497
Subdivision Kelvin Grove
MLS® Listing ID A2240652
Style 2 Storey
Bedrooms 4
Full Baths 2
Half Baths 1
Year Built 1973
Annual Tax Amount $6,044
Tax Year 2025
Lot Size 7,513 Sqft
Acres 0.17
Property Sub-Type Detached
Source Calgary
Property Description
Location
Province AB
County Calgary
Area Cal Zone S
Zoning R-CG
Direction S
Rooms
Other Rooms 1
Basement Full, Unfinished
Interior
Interior Features Closet Organizers, Quartz Counters, Skylight(s), Storage
Heating Forced Air, Natural Gas
Cooling None
Flooring Carpet, Hardwood, Linoleum
Fireplaces Number 1
Fireplaces Type Wood Burning
Appliance Dishwasher, Dryer, Electric Stove, Range Hood, Refrigerator, Washer
Laundry Lower Level
Exterior
Parking Features Double Garage Attached, Driveway, Front Drive, Garage Door Opener, Garage Faces Front, Oversized
Garage Spaces 2.0
Garage Description Double Garage Attached, Driveway, Front Drive, Garage Door Opener, Garage Faces Front, Oversized
Fence Fenced
Community Features Park, Playground, Schools Nearby, Shopping Nearby
Roof Type Asphalt Shingle
Porch Patio
Lot Frontage 68.51
Total Parking Spaces 4
Building
Lot Description Back Yard, Landscaped, Rectangular Lot, Treed
Foundation Poured Concrete
Architectural Style 2 Storey
Level or Stories Two
Structure Type Brick,Composite Siding,Wood Frame
Others
Restrictions None Known
Tax ID 101120819
Ownership Private
Virtual Tour https://tour.virtualrealestatemarketing.com/vtnb/357973







