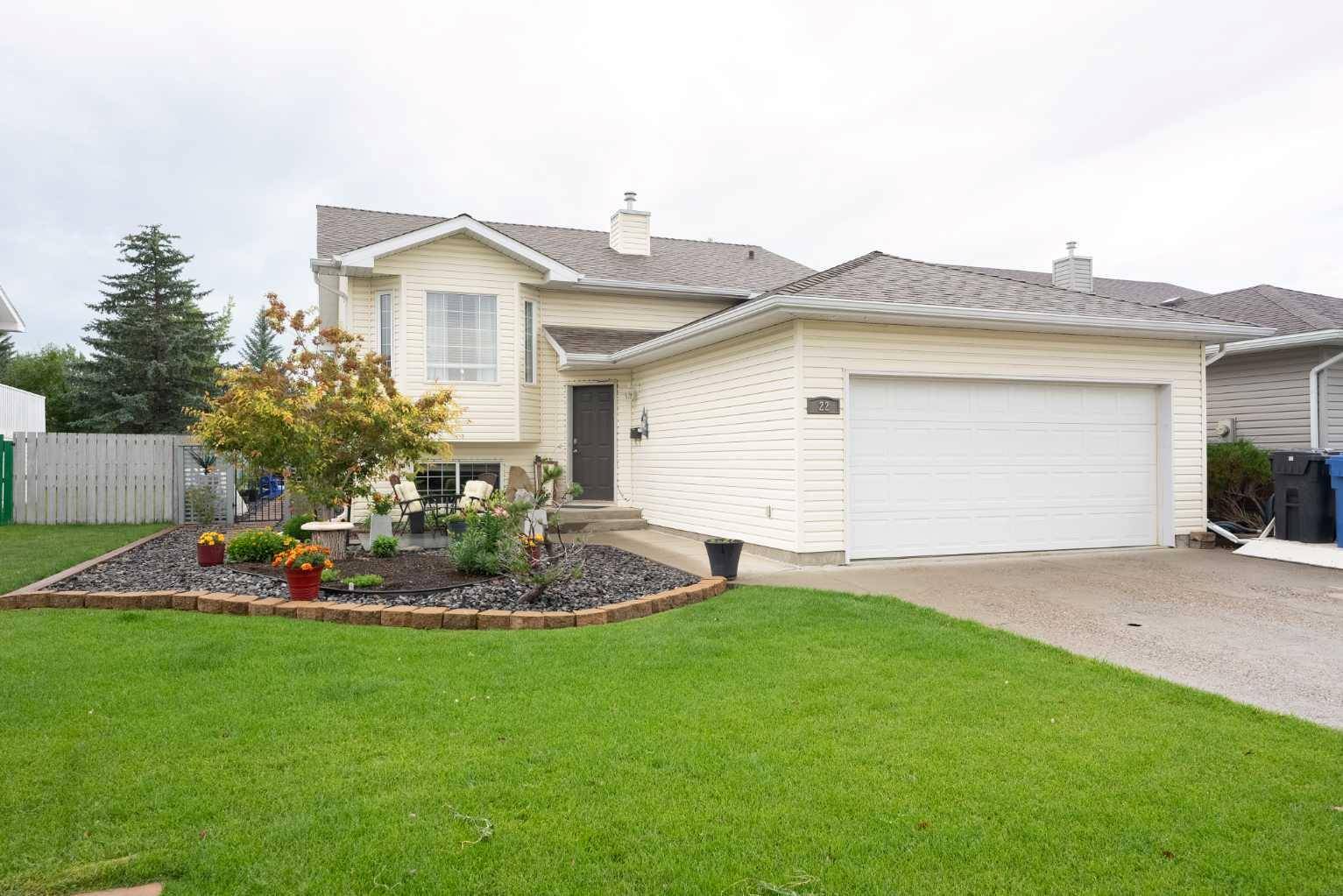5 Beds
3 Baths
1,000 SqFt
5 Beds
3 Baths
1,000 SqFt
Key Details
Property Type Single Family Home
Sub Type Detached
Listing Status Active
Purchase Type For Sale
Square Footage 1,000 sqft
Price per Sqft $450
Subdivision Mountain Heights
MLS® Listing ID A2240963
Style Bi-Level
Bedrooms 5
Full Baths 3
Year Built 2000
Annual Tax Amount $4,131
Tax Year 2025
Lot Size 5,273 Sqft
Acres 0.12
Property Sub-Type Detached
Source Lethbridge and District
Property Description
From the moment you arrive, the outstanding curb appeal sets this home apart. The front yard features a beautiful floating patio deck finished with Duradek boards; a welcoming space to enjoy your morning coffee or evening sunset, and a perfect complement to the stunning landscaping that surrounds the home.
Inside, this home offers five bedrooms (three up, two spacious ones down) and three full bathrooms, including a convenient ensuite, just off the primary bedroom. Every bedroom window has been updated. The basement is a standout space with a gorgeous feature wall and several blackout blinds for comfort and privacy (there's even one in the kitchen!). The upstairs bathroom was fully redone last year, including a new toilet and sink and the kitchen was also tastefully refreshed with professionally painted cabinetry. Fresh paint and modern light fixtures throughout give the entire home a bright and current vibe.
In 2022, the home saw major upgrades with new flooring throughout + a full set of new appliances (dishwasher replaced in 2024) making the kitchen both stylish and functional. A new patio door leads to a sizeable back deck, perfect for summer entertaining. The double attached garage is also equipped with 220-volt power, ideal for hobbyists or welding enthusiasts.
The yard is truly a showstopper, featuring lush perennials, a serene waterfall, underground sprinklers, and a charming garden shed for all your outdoor essentials.
Just steps from scenic parks, green spaces, schools, and major roadways, this is a rare opportunity to own a move-in ready home in one of Lethbridge's most desirable areas.
Location
Province AB
County Lethbridge
Zoning R-L
Direction NE
Rooms
Other Rooms 1
Basement Finished, Full
Interior
Interior Features Chandelier, High Ceilings, Jetted Tub, No Smoking Home, Recessed Lighting, Sump Pump(s), Vinyl Windows
Heating Forced Air
Cooling None
Flooring Carpet, Laminate, Tile, Vinyl Plank
Inclusions TV wall mounts, blackout blinds in kitchen and basement, washer, dryer, stove, dishwasher, fridge, hood fan, 1 garage door opener, garden shed, pool pump, AC, underground sprinklers, freezer downstairs
Appliance Dishwasher, Freezer, Refrigerator, Stove(s), Washer/Dryer
Laundry In Basement
Exterior
Parking Features Double Garage Attached
Garage Spaces 2.0
Garage Description Double Garage Attached
Fence Fenced
Community Features Other, Park, Playground, Schools Nearby, Shopping Nearby, Sidewalks, Street Lights, Walking/Bike Paths
Roof Type Asphalt Shingle
Porch Deck, Front Porch, Patio, Porch
Lot Frontage 49.0
Total Parking Spaces 4
Building
Lot Description Back Yard, Front Yard, Landscaped, Lawn, Private, Rectangular Lot
Foundation Poured Concrete
Architectural Style Bi-Level
Level or Stories Bi-Level
Structure Type Vinyl Siding
Others
Restrictions None Known
Tax ID 101710584
Ownership Private
Virtual Tour https://my.matterport.com/show/?m=wKPUE25aLQV







