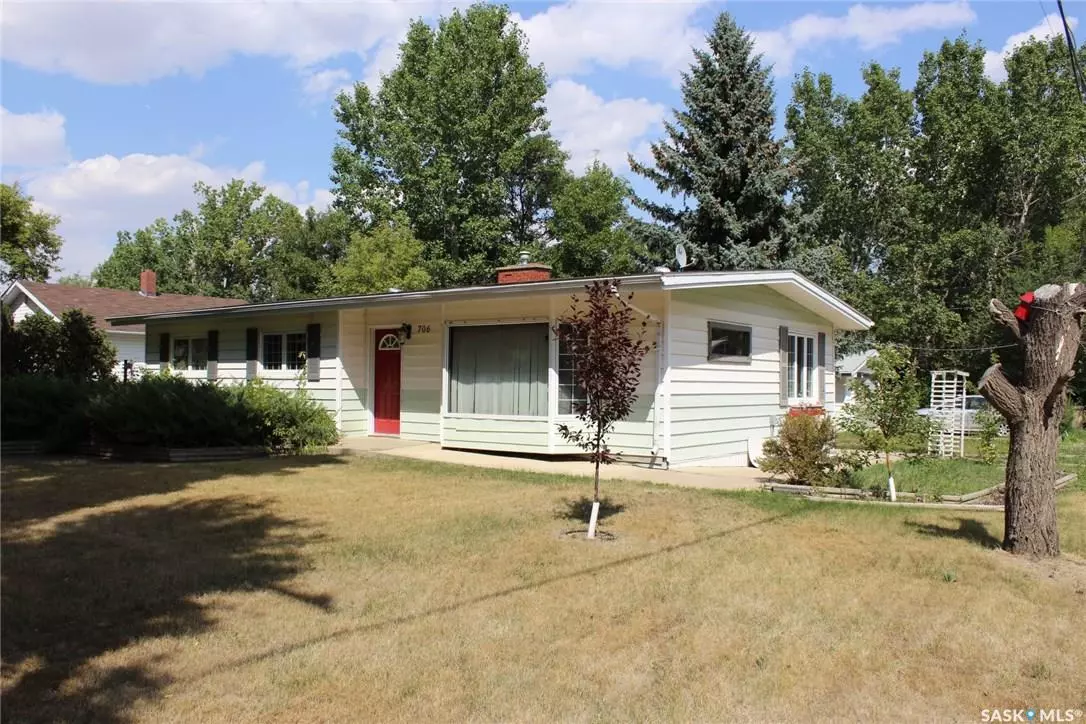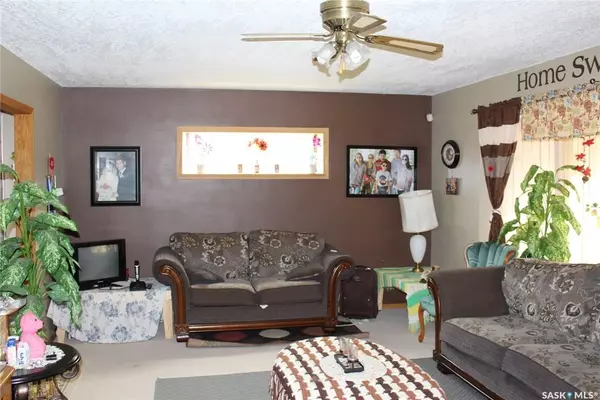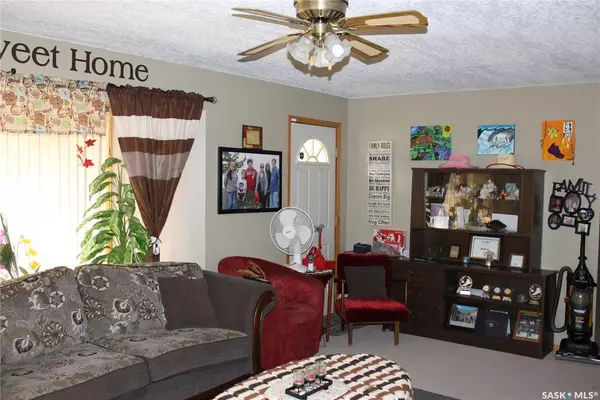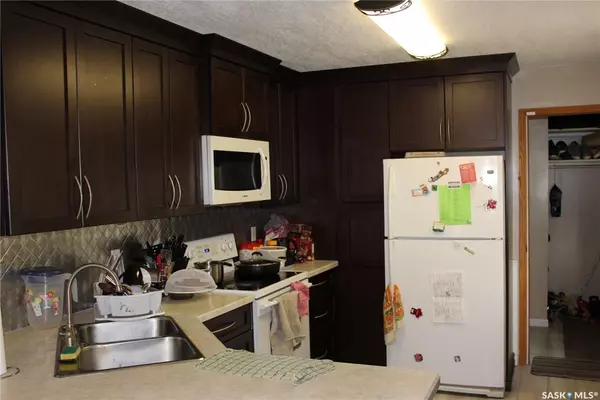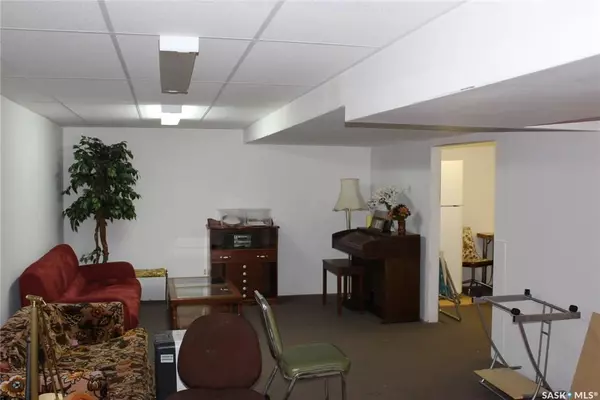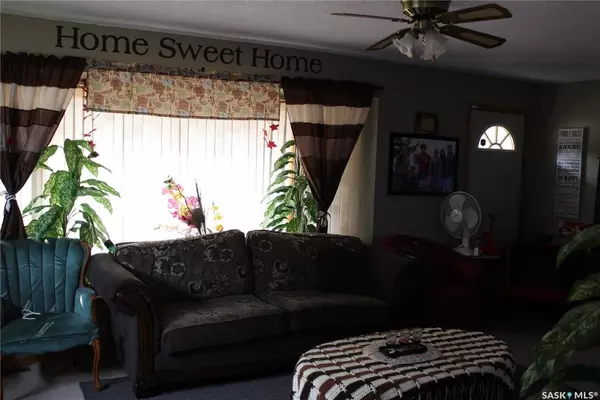4 Beds
2 Baths
1,632 SqFt
4 Beds
2 Baths
1,632 SqFt
Key Details
Property Type Single Family Home
Sub Type Detached
Listing Status Active
Purchase Type For Sale
Square Footage 1,632 sqft
Price per Sqft $122
MLS Listing ID SK959139
Style Bungalow
Bedrooms 4
Originating Board Saskatchewan
Year Built 1960
Annual Tax Amount $2,595
Tax Year 2023
Lot Size 7,200 Sqft
Acres 0.16528925
Property Description
Location
Province SK
Rooms
Basement Full Basement, Fully Finished
Kitchen 2
Interior
Interior Features Air Conditioner (Central), Sump Pump
Hot Water Gas
Heating Forced Air, Natural Gas
Cooling Forced Air, Natural Gas
Appliance Fridge, Stove, Washer, Dryer
Exterior
Exterior Feature Siding, Vinyl
Parking Features 1 Car Detached, Parking Pad
Garage Spaces 2.0
Roof Type Asphalt Shingles
Total Parking Spaces 2
Building
Lot Description Corner, Lane, Rectangular
Building Description Wood Frame, House
Structure Type Wood Frame
Others
Ownership Freehold


