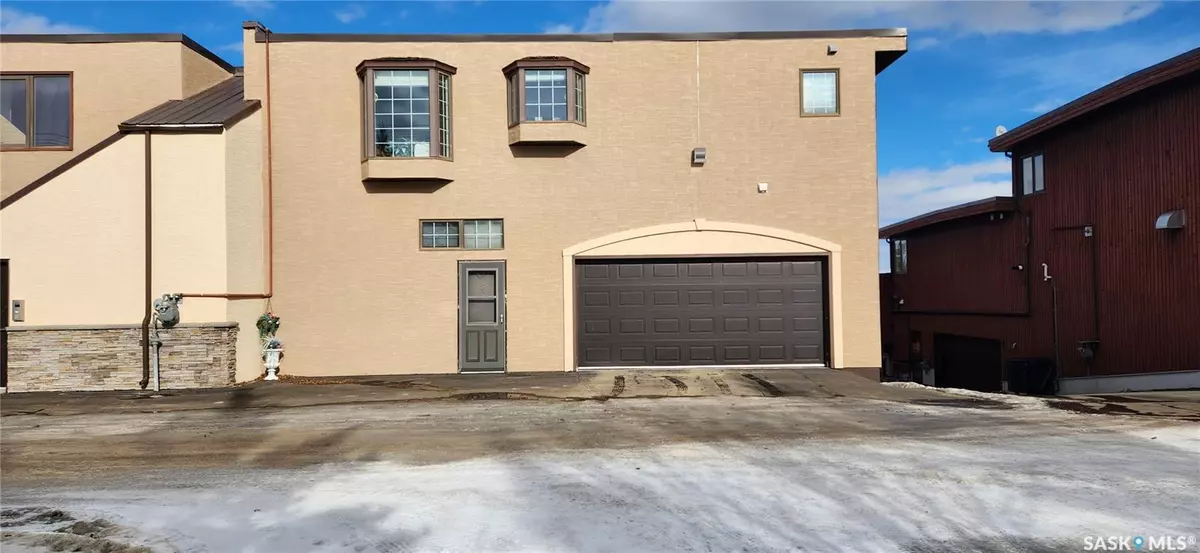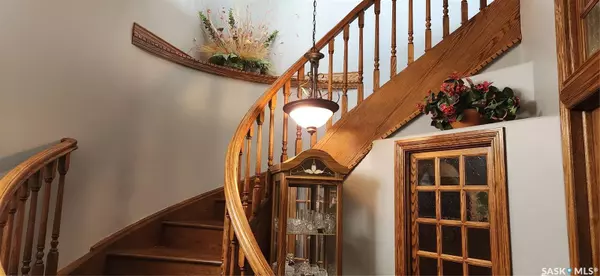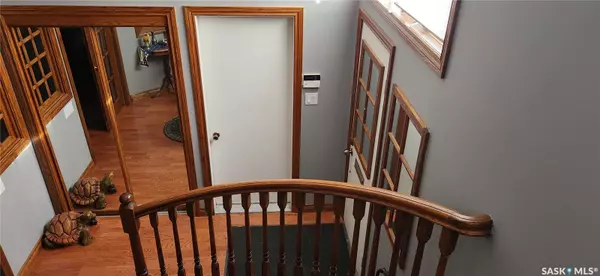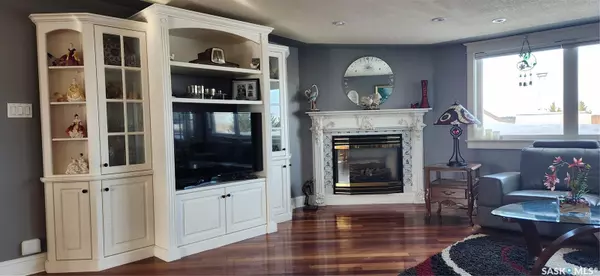2 Beds
2 Baths
1,254 SqFt
2 Beds
2 Baths
1,254 SqFt
Key Details
Property Type Single Family Home
Sub Type Attached
Listing Status Active
Purchase Type For Sale
Square Footage 1,254 sqft
Price per Sqft $259
MLS Listing ID SK959952
Style Row/Townhouse Multi-Level
Bedrooms 2
Condo Fees $450
Originating Board Saskatchewan
Year Built 1983
Annual Tax Amount $2,557
Tax Year 2024
Property Description
Close to Chinook golf course and Chinook pathway as well as shopping and gas station. call today for your personal tour.
Location
Province SK
Community South East Sc
Rooms
Basement Partial Basement, Fully Finished
Kitchen 1
Interior
Interior Features Air Conditioner (Central), Central Vac, Intercom, Sauna, Swimming Pool (Indoor)
Hot Water Gas
Heating Forced Air, Natural Gas
Cooling Forced Air, Natural Gas
Fireplaces Number 1
Fireplaces Type Gas
Appliance Fridge, Stove, Washer, Dryer, Central Vac Attached, Central Vac Attachments, Dishwasher Built In, Garage Door Opnr/Control(S), Microwave, Reverse Osmosis System, Vac Power Nozzle, Window Treatment
Laundry 1
Exterior
Exterior Feature Cedar, Siding, Stucco
Parking Features 2 Car Attached, Parking Spaces
Garage Spaces 2.0
Amenities Available Exercise Area, Hot Tub, Lounge, Swimming Pool - Indoor, Sauna, Visitor Parking
Roof Type Other
Total Parking Spaces 2
Building
Lot Description Backs on to Field/Open Space
Building Description Wood Frame, Row/Townhouse
Structure Type Wood Frame
Others
Ownership Condominium







