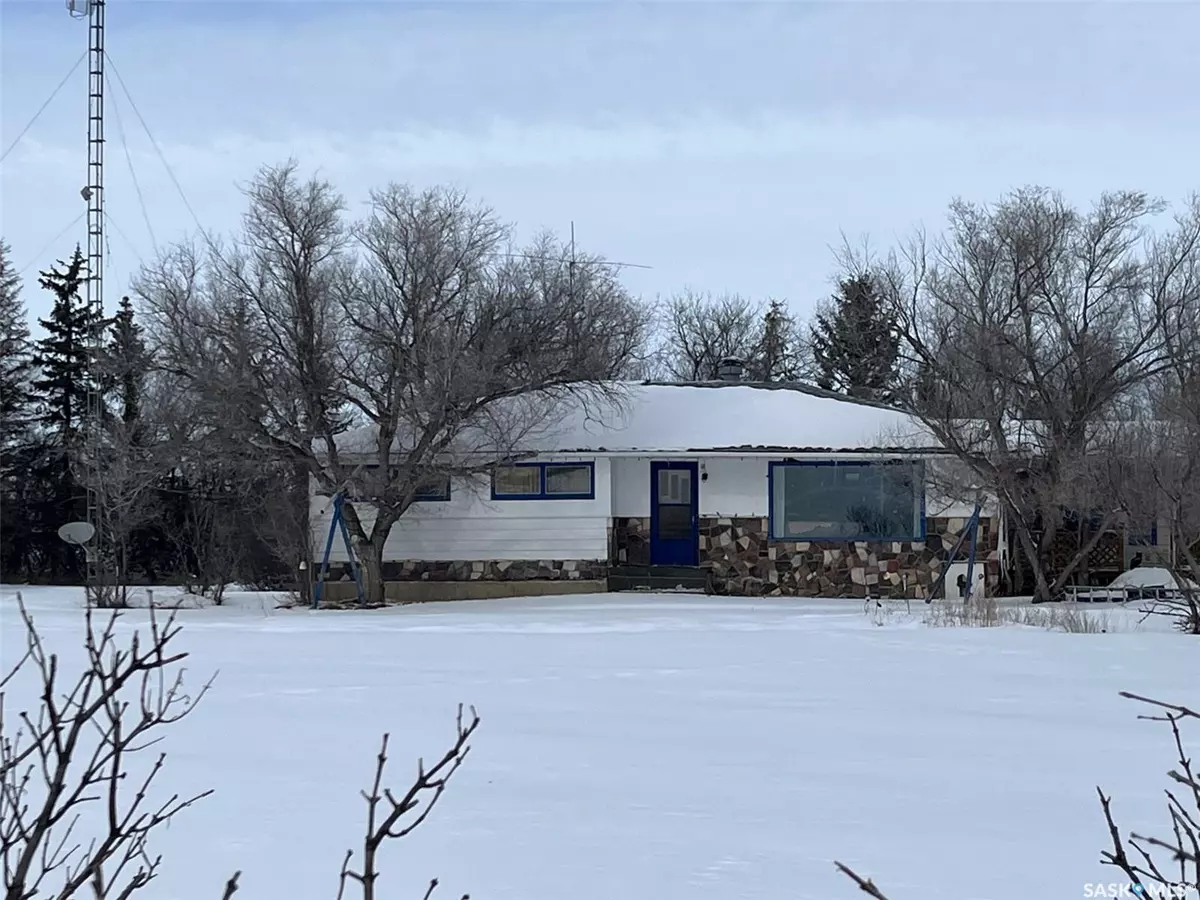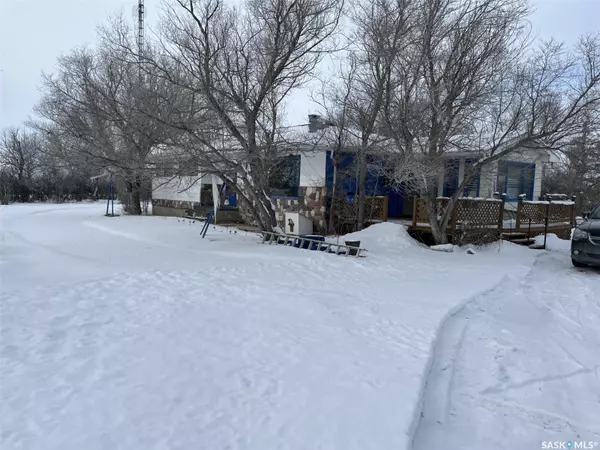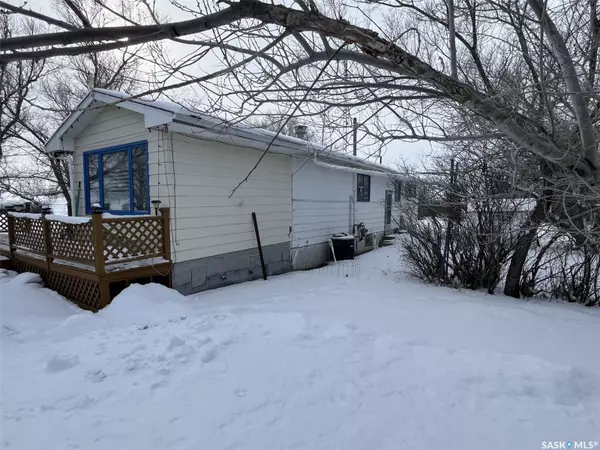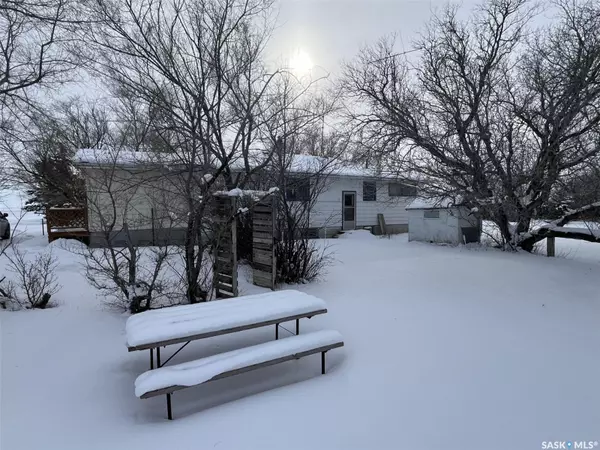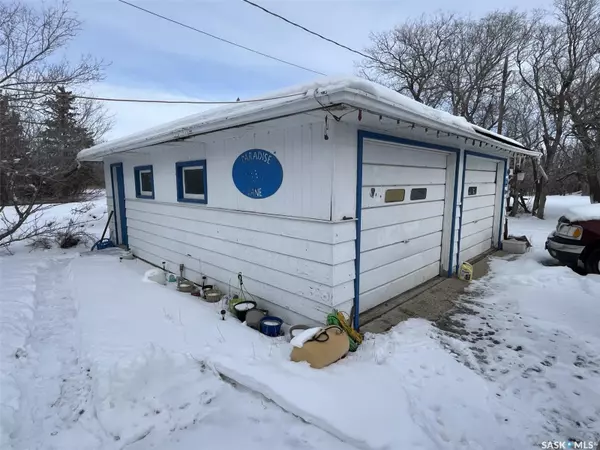3 Beds
1 Bath
1,350 SqFt
3 Beds
1 Bath
1,350 SqFt
Key Details
Property Type Single Family Home
Sub Type Acreage
Listing Status Active
Purchase Type For Sale
Square Footage 1,350 sqft
Price per Sqft $154
MLS Listing ID SK960433
Style Bungalow
Bedrooms 3
Originating Board Saskatchewan
Year Built 1960
Annual Tax Amount $596
Tax Year 2023
Lot Size 3.620 Acres
Acres 3.62
Property Description
Step into this thoughtfully designed home and be greeted by a spacious living environment spanning 1,350 sq. ft. Warm and inviting, the interior boasts three cozy bedrooms and two well-appointed bathrooms, providing ample room for relaxation and privacy.
Entertain effortlessly in the open-concept living areas, where natural light floods in through large windows, creating an airy ambiance. The developed basement offers versatility, providing additional living space ideal for a recreation room, home office, or gym.
Modern comforts abound, with central air conditioning ensuring year-round comfort. A detached two-car garage offers secure parking and ample storage space for vehicles, tools, and outdoor equipment.
Step outside to discover the property's serene surroundings, featuring a wood quonset and a private well, providing self-sufficiency and the opportunity for outdoor activities and hobbies.
Conveniently situated just a short distance from Rosetown, residents will appreciate easy access to essential amenities, including shops, restaurants, schools, and healthcare facilities, while still enjoying the tranquility of rural living.
Whether you're seeking a serene retreat or a place to call home, this property presents a truly unique opportunity to live amidst nature's beauty without sacrificing accessibility.
Don't miss out on the chance to make this picturesque retreat your own. Schedule a viewing today and envision the possibilities of life in this serene countryside oasis.
Location
Province SK
Rooms
Basement Partial Basement, Fully Finished
Kitchen 1
Interior
Interior Features Air Conditioner (Central)
Hot Water Gas
Heating Forced Air, Natural Gas
Cooling Forced Air, Natural Gas
Appliance Fridge, Stove, Washer, Dryer, Freezer, Window Treatment
Exterior
Exterior Feature Siding, Stone, Wood Siding
Parking Features 2 Car Detached
Garage Spaces 5.0
Fence None
Roof Type Asphalt Shingles
Topography Flat
Total Parking Spaces 5
Building
Lot Description Irregular
Building Description Wood Frame, House
Sewer Septic Tank
Structure Type Wood Frame
Others
Ownership Freehold


