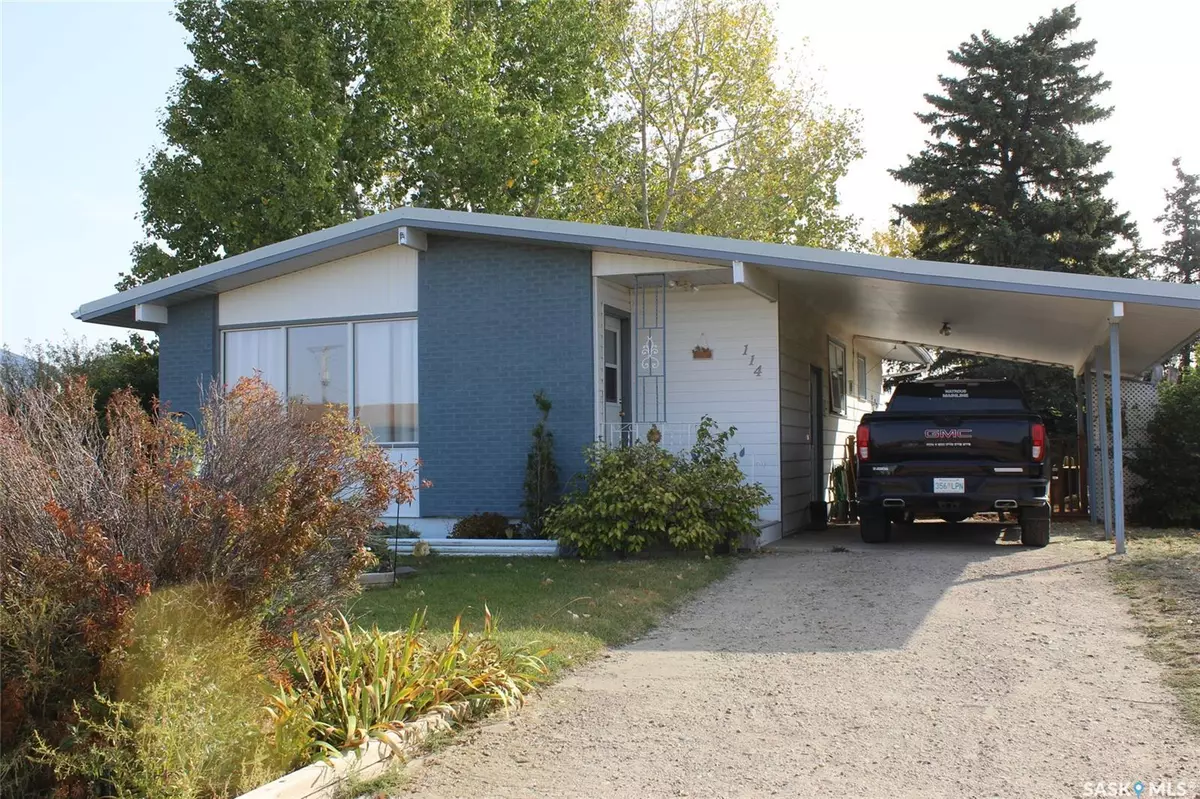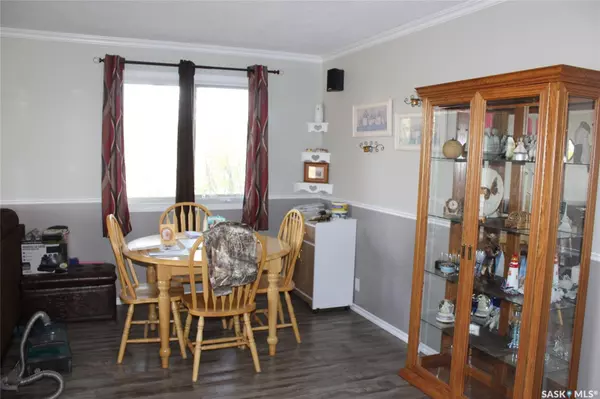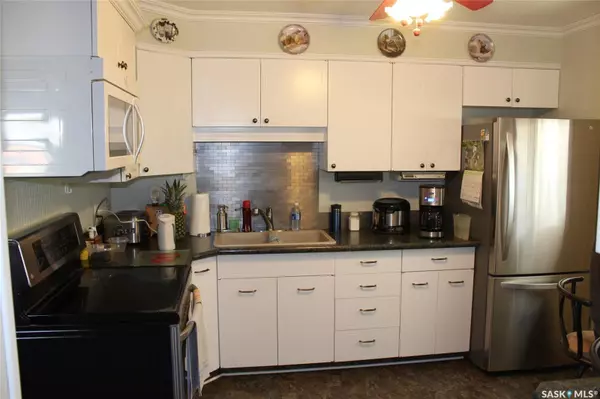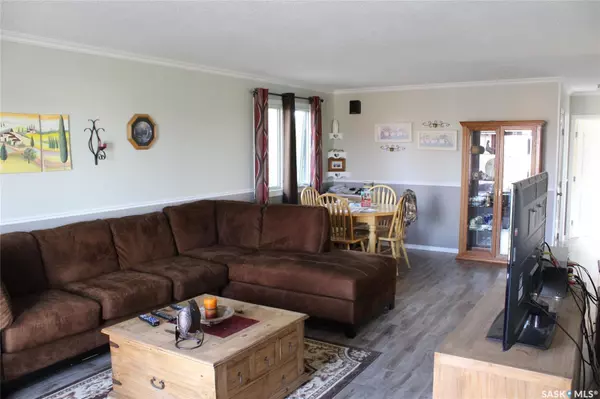5 Beds
3 Baths
1,016 SqFt
5 Beds
3 Baths
1,016 SqFt
Key Details
Property Type Single Family Home
Sub Type Detached
Listing Status Active
Purchase Type For Sale
Square Footage 1,016 sqft
Price per Sqft $162
MLS Listing ID SK974054
Style Bungalow
Bedrooms 5
Originating Board Saskatchewan
Year Built 1968
Annual Tax Amount $4,389
Tax Year 2023
Property Description
Location
Province SK
Rooms
Basement Full Basement, Fully Finished
Kitchen 2
Interior
Interior Features Air Conditioner (Central)
Hot Water Gas
Heating Forced Air, Natural Gas
Cooling Forced Air, Natural Gas
Appliance Fridge, Stove, Washer, Dryer, Microwave Hood Fan, Shed(s), Window Treatment
Exterior
Exterior Feature Brick, Cedar, Vinyl
Parking Features 4 Car Detached, Carport, Parking Pad, Parking Spaces
Garage Spaces 7.0
Roof Type Metal
Total Parking Spaces 7
Building
Building Description Wood Frame, House
Structure Type Wood Frame
Others
Ownership Freehold







