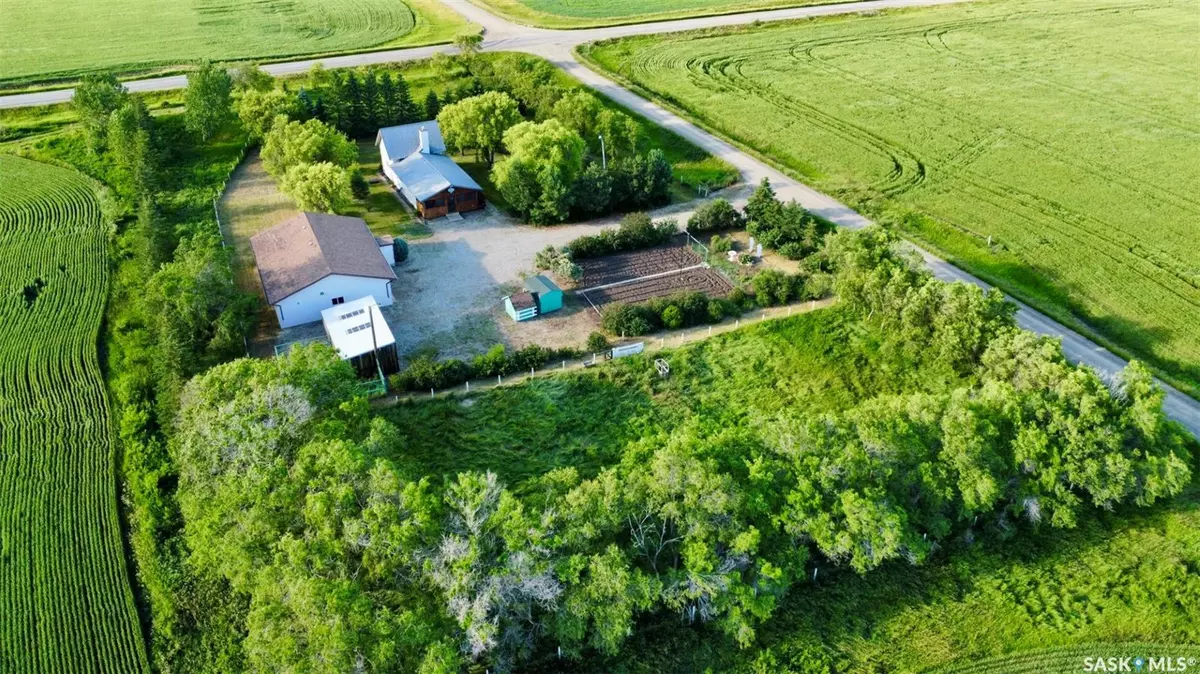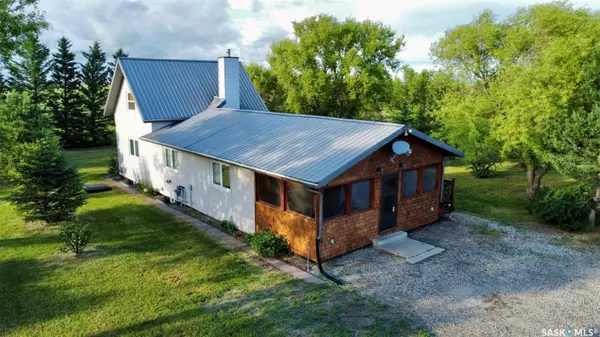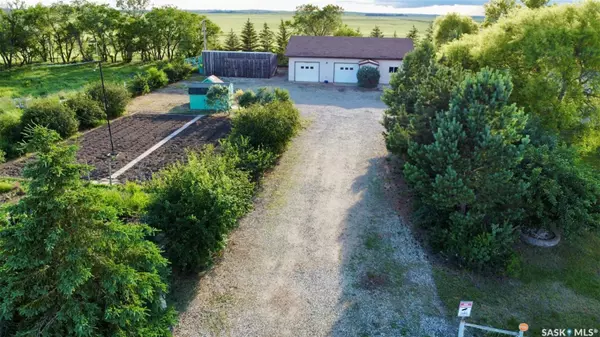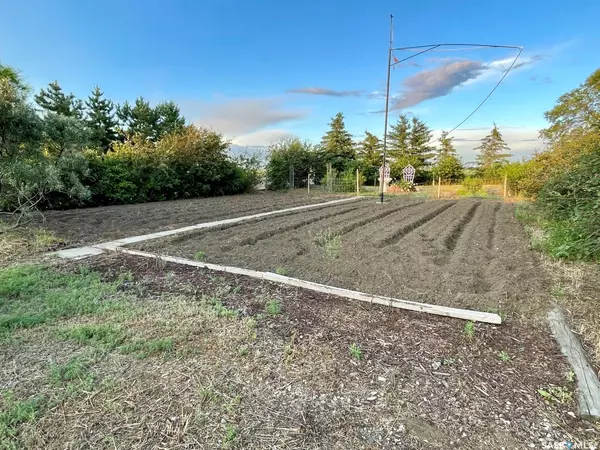4 Beds
2 Baths
1,083 SqFt
4 Beds
2 Baths
1,083 SqFt
Key Details
Property Type Single Family Home
Sub Type Acreage
Listing Status Active
Purchase Type For Sale
Square Footage 1,083 sqft
Price per Sqft $327
MLS Listing ID SK976775
Style One ½
Bedrooms 4
Originating Board Saskatchewan
Year Built 1908
Annual Tax Amount $1,550
Tax Year 2024
Lot Size 1.840 Acres
Acres 1.84
Property Description
House:
Step into this 1,083 sq ft house through the huge south facing 3-season cedar finished screened-in porch. Inside is the beautifully updated kitchen with maple cabinets, granite tile countertops, stone backsplash, and gas range plumbing. The kitchen leads to the main floor living room, family room, 4-piece main bathroom, and large primary bedroom with walk-in closet. The main floor is rounded off with a mudroom and a 2-piece bathroom.
There are 2 additional bedrooms upstairs, with a 4th bedroom in the basement. The lower level also offers a large recreation room with natural gas fireplace, utility room with laundry, and cold storage.
The home has been extensively renovated, including updated windows, flooring, wiring, and plumbing throughout and must be seen to be appreciated.
Outbuildings:
Shop: (36ft x 48ft)
- Divided into 3 areas:
o 30x36 double car garage with 2 post Hydralift 8,000lb lift
o 18ft x 20ft woodworking shop
o 14ft x 18ft carpeted studio
- The shop is heated with 2 overhead natural gas radiant heat.
- 10ft high ceilings, 12ft high above the lift
Shed: (16ft x 30ft)
- Gravel floor, 2 swinging doors provide full access
- Built-in chicken coop with access to a fenced outdoor area
Infrastructure and Improvements:
- Well: 115ft well completed in 1961, re-lined with new PVC casing in 2004
- Septic: Septic tank with surface pumpout.
- Natural gas to the house and shop
- Water Softener 3 years ago, Iron Filter rebuilt 6 years ago
- Metal roof 2010
- Alarm system with video surveillance.
Yardsite:
- Garden area with watering pole
- Garden shed and feed shed
- Fruit trees throughout the yard, including apple, cherries, black currants, haskaps, sea buckthorns, and raspberries.
Location
Province SK
Rooms
Basement Full Basement, Fully Finished
Kitchen 1
Interior
Interior Features Alarm Sys Owned
Hot Water Gas
Heating Forced Air, Natural Gas
Cooling Forced Air, Natural Gas
Fireplaces Number 1
Fireplaces Type Gas
Appliance Fridge, Stove, Washer, Dryer, Central Vac Attached, Central Vac Attachments, Dishwasher Built In, Garage Door Opnr/Control(S), Hood Fan, Satellite Dish, Shed(s), Vac Power Nozzle
Exterior
Exterior Feature Cedar, Vinyl
Parking Features 2 Car Detached
Garage Spaces 10.0
Fence Complete
Roof Type Metal
Topography Flat
Total Parking Spaces 10
Building
Lot Description Backs on to Field/Open Space, Rectangular
Building Description Wood Frame, House
Sewer Septic Field, Septic Tank
Structure Type Wood Frame
Others
Ownership Freehold







