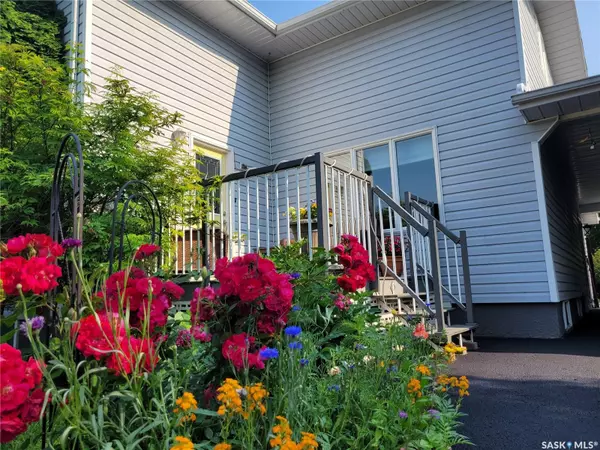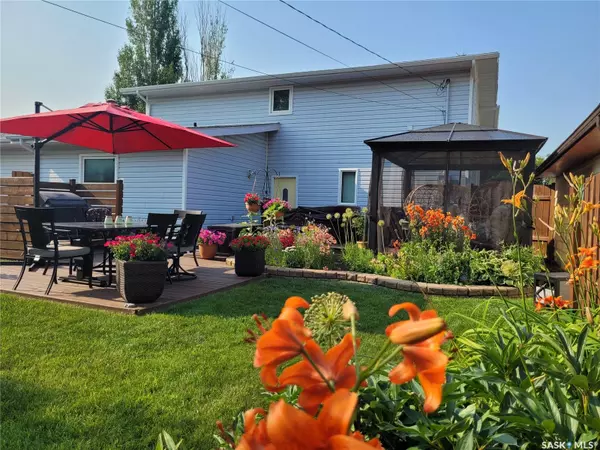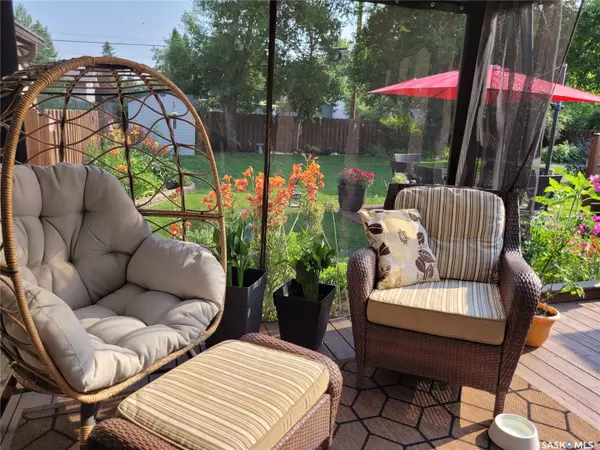4 Beds
3 Baths
2,125 SqFt
4 Beds
3 Baths
2,125 SqFt
Key Details
Property Type Single Family Home
Sub Type Detached
Listing Status Active
Purchase Type For Sale
Square Footage 2,125 sqft
Price per Sqft $176
MLS Listing ID SK977844
Style One ¾
Bedrooms 4
Originating Board Saskatchewan
Year Built 1976
Annual Tax Amount $3,501
Tax Year 2024
Lot Size 10,725 Sqft
Acres 0.24621212
Property Description
The composite deck at the front sets the tone for what's inside. The newly painted main level features high-grade Dura-Ceramic tile flooring as well as elegant hardwood in the living room. The spacious kitchen is equipped with modern appliances, and beautiful cabinetry. The adjacent dining area is bathed in light from a beautiful bay window. The living room features a large window, hardwood flooring and a fireplace. Tucked away nearby is a small office and well appointed bathroom. Go through the French door and find the most amazing laundry room you've ever seen, equipped with a high quality washer and dryer.
Follow the beautiful finished wood staircase up to the freshly painted second level which features three large bedrooms, a bathroom, and a convenient landing area.
The lower level, featuring high-grade cork flooring, includes a spacious family room, an extra bedroom, and a 4 piece bathroom that seems like your own personal spa.
Additional highlights include energy-efficient triple-pane PVC windows, custom window treatments, and a 1-year-old water heater. Two sheds offer convenient storage, and the immaculate two-car garage provides protection and space for your vehicles and tools.
The backyard is an absolute oasis with a majestic tree, garden boxes and hundreds of vibrant perennials, along with some saskatoon, raspberry, and rhubarb bushes, all of which you can enjoy from your very own cozy gazebo, relaxing hot tub, and groomed fire-pit.
Schedule a tour today and make this exceptional property yours!
Location
Province SK
Rooms
Basement Full Basement, Fully Finished
Kitchen 1
Interior
Interior Features Sump Pump
Hot Water Gas
Heating Forced Air, Natural Gas
Cooling Forced Air, Natural Gas
Fireplaces Type Electric
Appliance Fridge, Stove, Washer, Dryer, Dishwasher Built In, Garage Door Opnr/Control(S), Hot Tub, Microwave, Microwave Hood Fan, Shed(s), Window Treatment
Exterior
Exterior Feature Vinyl
Parking Features 2 Car Detached
Garage Spaces 6.0
Roof Type Asphalt Shingles
Total Parking Spaces 6
Building
Lot Description Rectangular
Building Description Wood Frame, House
Structure Type Wood Frame
Others
Ownership Freehold







