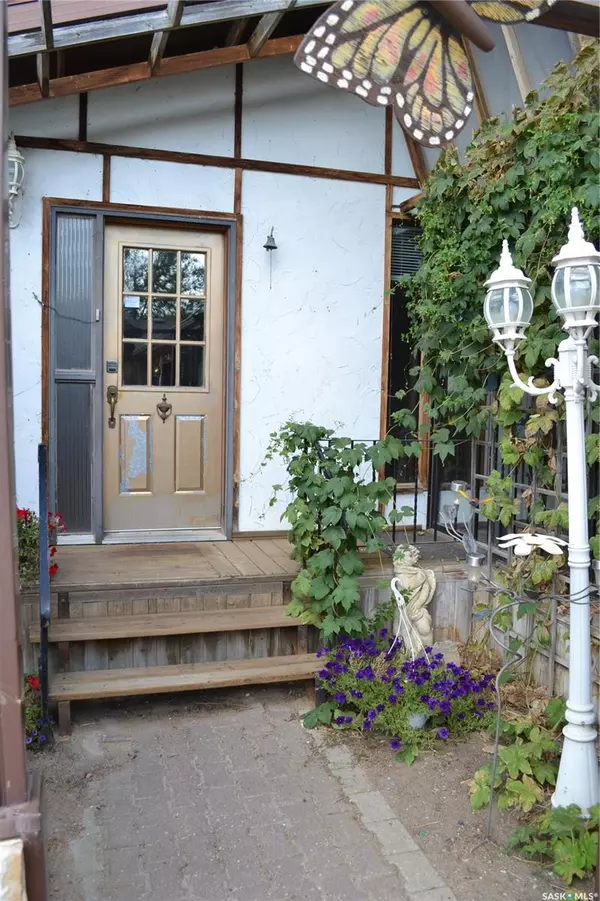4 Beds
3 Baths
1,980 SqFt
4 Beds
3 Baths
1,980 SqFt
Key Details
Property Type Single Family Home
Sub Type Acreage
Listing Status Active
Purchase Type For Sale
Square Footage 1,980 sqft
Price per Sqft $148
MLS Listing ID SK980573
Style One ½
Bedrooms 4
Originating Board Saskatchewan
Year Built 1920
Annual Tax Amount $4,300
Tax Year 2024
Lot Size 2.040 Acres
Acres 2.04
Property Description
Location
Province SK
Rooms
Basement Partially Finished
Kitchen 1
Interior
Interior Features Natural Gas Bbq Hookup, Sump Pump
Hot Water Gas
Heating Forced Air, Natural Gas
Cooling Forced Air, Natural Gas
Fireplaces Number 1
Fireplaces Type Wood
Appliance Fridge, Stove, Washer, Dryer, Central Vac Attached, Freezer, Garage Door Opnr/Control(S), Satellite Dish, Shed(s), Window Treatment
Exterior
Exterior Feature Stone, Wood Siding
Parking Features 2 Car Detached, 5 Car Attached
Garage Spaces 10.0
Fence None
Roof Type Asphalt Shingles
Topography Flat
Total Parking Spaces 10
Building
Lot Description Backs on to Field/Open Space, Rectangular
Building Description Wood Frame, House
Sewer Septic Tank
Structure Type Wood Frame
Others
Ownership Freehold
Virtual Tour https://my.matterport.com/show/?m=ucwyXLC8oQM







