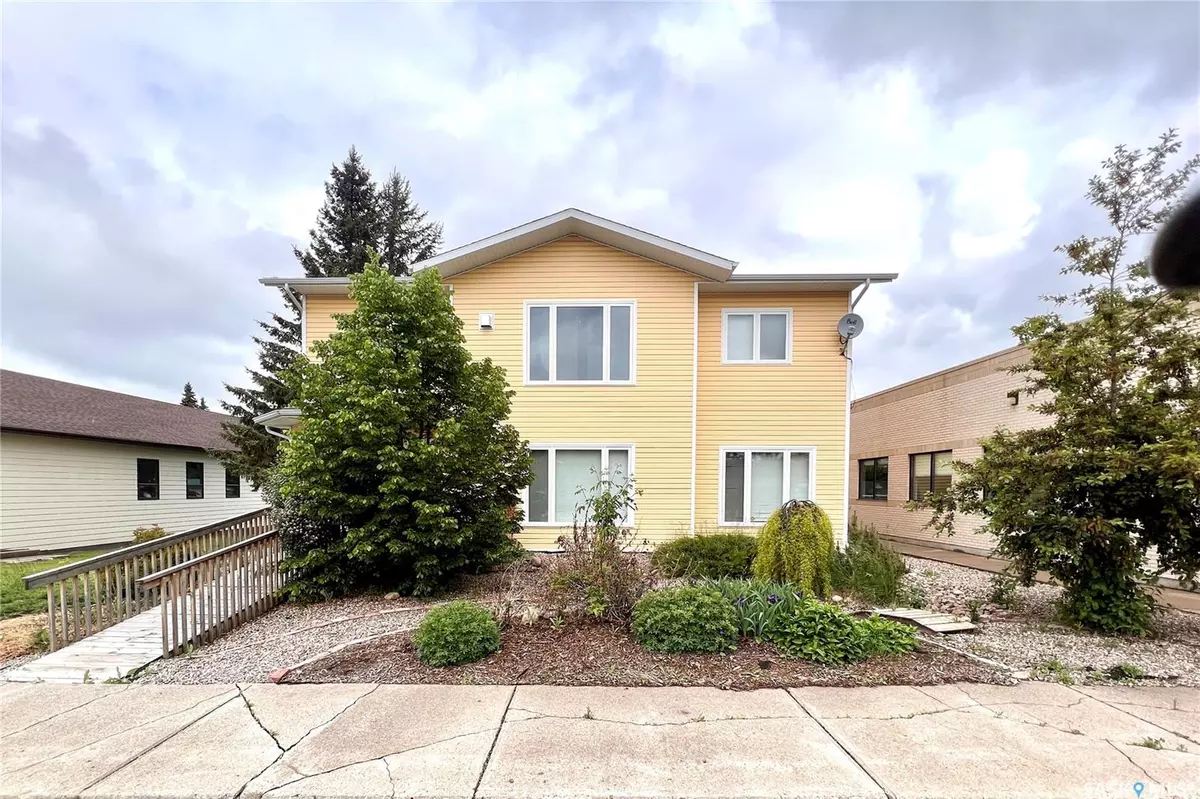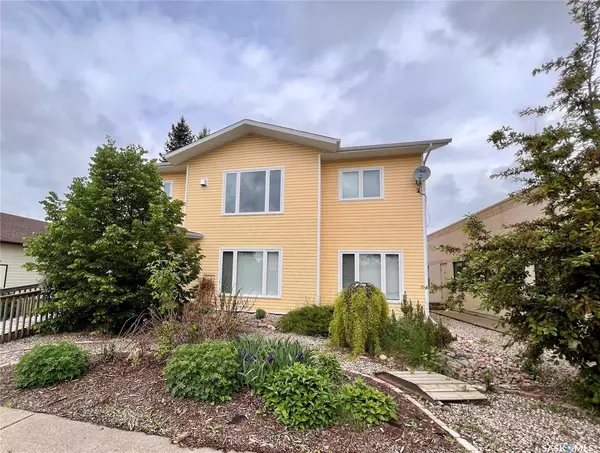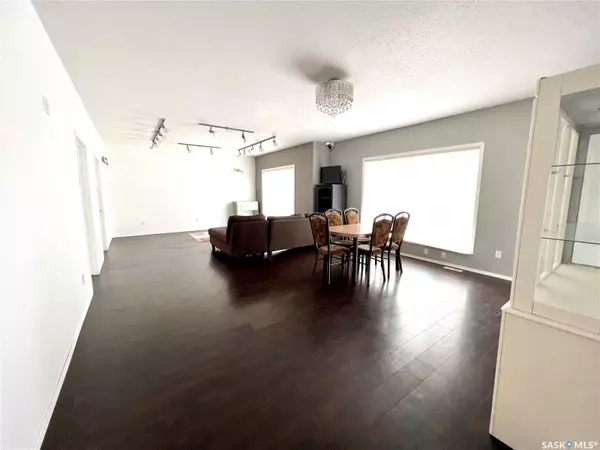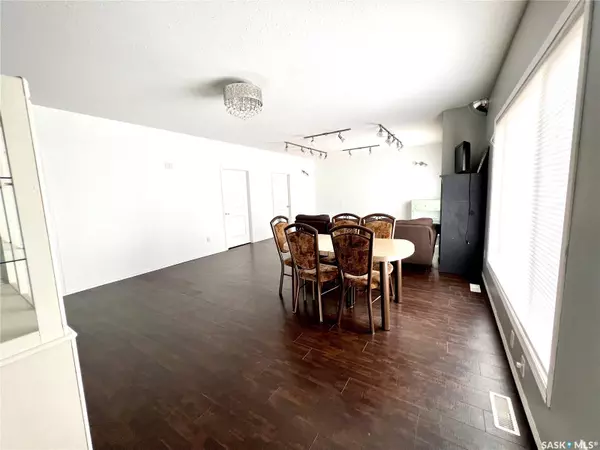REQUEST A TOUR If you would like to see this home without being there in person, select the "Virtual Tour" option and your agent will contact you to discuss available opportunities.
In-PersonVirtual Tour
$ 360,000
Est. payment | /mo
2,642 SqFt
$ 360,000
Est. payment | /mo
2,642 SqFt
Key Details
Property Type Commercial
Sub Type Mixed Use
Listing Status Active
Purchase Type For Sale
Square Footage 2,642 sqft
Price per Sqft $136
MLS Listing ID SK982255
Originating Board Saskatchewan
Year Built 2014
Annual Tax Amount $2,612
Tax Year 2023
Lot Size 7,840 Sqft
Acres 0.18
Property Description
Welcome to this beautiful space, recently rezoned to allow use as both residential or as a commercial property. Perfectly located on Main Street in the small but bustling town of Turtleford, approximately one hour north of North Battleford, and one hour east of Lloydminster, at the intersection of Hwy 26, Hwy 303 and Hwy 3.
Turtleford has many services including a Pre K- 12 school, daycare, skating rink, hospital, pharmacy, credit union, grocery store, gas station, and more. There is 2642 sq ft of space for both living and a business. Built in 2014 on two lots and beautifully finished on both floors with street and back parking. The 1346 sq ft main floor includes an entry, 516 sq ft of open workspace, off of that are two rooms, a washroom, a kitchen area, an office space and laundry. Access to the upper floor from both the main floor and back, with parking for two vehicles. Upstairs you'll find an open living area which includes a kitchen with an island and built in dishwasher, dining and living room with a natural gas fireplace. Also on the second floor is a laundry, 4 piece bathroom, and 2 bedrooms, including a master suite complete with a 4 piece en suite and walk in closet. Outside you'll find a 10 x 10ft raised deck off the back , beautiful landscaping and wheelchair access from the front. Both the upper and lower floors are currently rented. This is a great opportunity for an income property, a business with living quarters, use for two families, or use the whole space as your own home. Call to schedule a viewing for more details.
Turtleford has many services including a Pre K- 12 school, daycare, skating rink, hospital, pharmacy, credit union, grocery store, gas station, and more. There is 2642 sq ft of space for both living and a business. Built in 2014 on two lots and beautifully finished on both floors with street and back parking. The 1346 sq ft main floor includes an entry, 516 sq ft of open workspace, off of that are two rooms, a washroom, a kitchen area, an office space and laundry. Access to the upper floor from both the main floor and back, with parking for two vehicles. Upstairs you'll find an open living area which includes a kitchen with an island and built in dishwasher, dining and living room with a natural gas fireplace. Also on the second floor is a laundry, 4 piece bathroom, and 2 bedrooms, including a master suite complete with a 4 piece en suite and walk in closet. Outside you'll find a 10 x 10ft raised deck off the back , beautiful landscaping and wheelchair access from the front. Both the upper and lower floors are currently rented. This is a great opportunity for an income property, a business with living quarters, use for two families, or use the whole space as your own home. Call to schedule a viewing for more details.
Location
Province SK
Interior
Heating Air Conditioning, Electric, Floor Model Furnace
Cooling Air Conditioning, Electric, Floor Model Furnace
Exterior
Amenities Available Wheelchair Access
Building
Structure Type Wood Frame
Others
Ownership Freehold
Listed by Dream Realty SK







