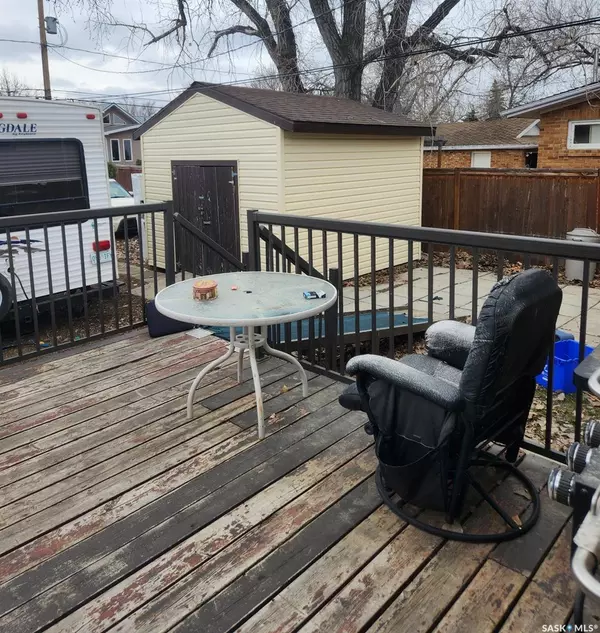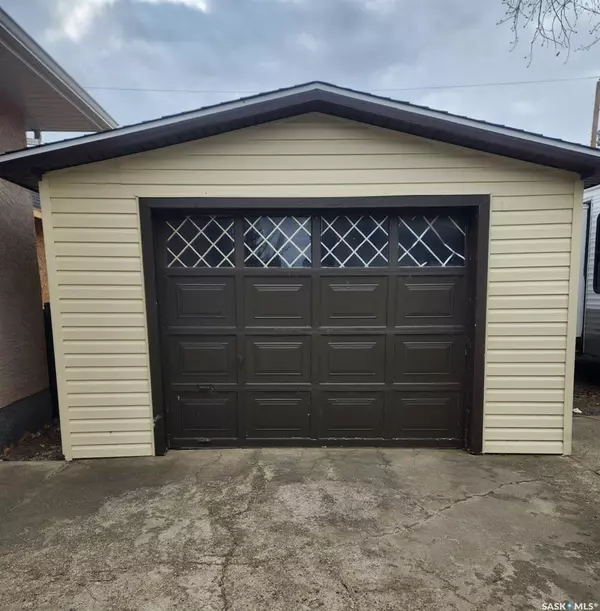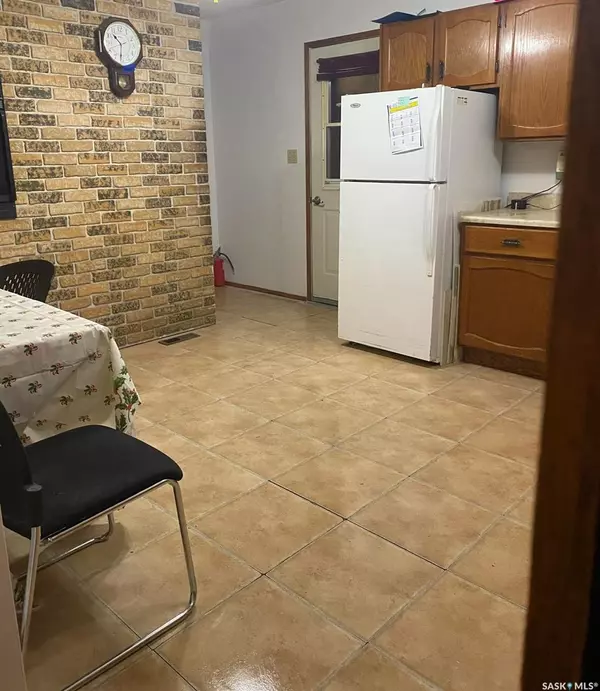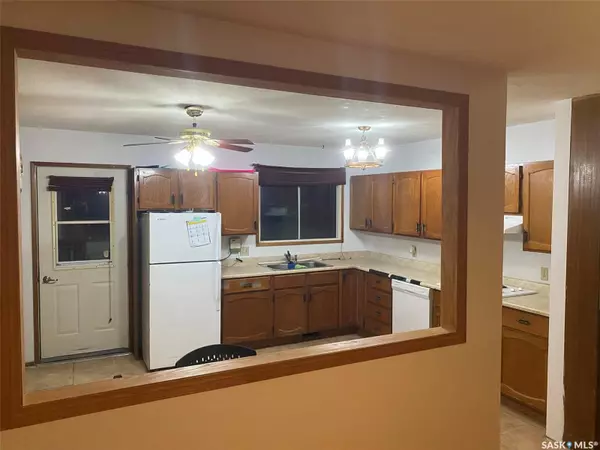3 Beds
2 Baths
864 SqFt
3 Beds
2 Baths
864 SqFt
Key Details
Property Type Single Family Home
Sub Type Detached
Listing Status Active
Purchase Type For Sale
Square Footage 864 sqft
Price per Sqft $144
MLS Listing ID SK982396
Style Bungalow
Bedrooms 3
Originating Board Saskatchewan
Year Built 1972
Annual Tax Amount $2,200
Tax Year 2024
Lot Size 6,050 Sqft
Acres 0.1388889
Property Description
Location
Province SK
Rooms
Basement Full Basement, Fully Finished
Kitchen 2
Interior
Interior Features Air Conditioner (Central), Underground Sprinkler
Hot Water Gas
Heating Forced Air, Natural Gas
Cooling Forced Air, Natural Gas
Appliance Fridge, Washer, Dryer, Dishwasher Built In, Garage Door Opnr/Control(S), Hood Fan, Oven Built In, Shed(s), Window Treatment
Exterior
Exterior Feature Siding, Stucco, Vinyl
Parking Features 1 Car Detached
Garage Spaces 3.0
Roof Type Asphalt Shingles
Total Parking Spaces 3
Building
Lot Description Rectangular
Building Description Wood Frame, House
Structure Type Wood Frame
Others
Ownership Freehold







