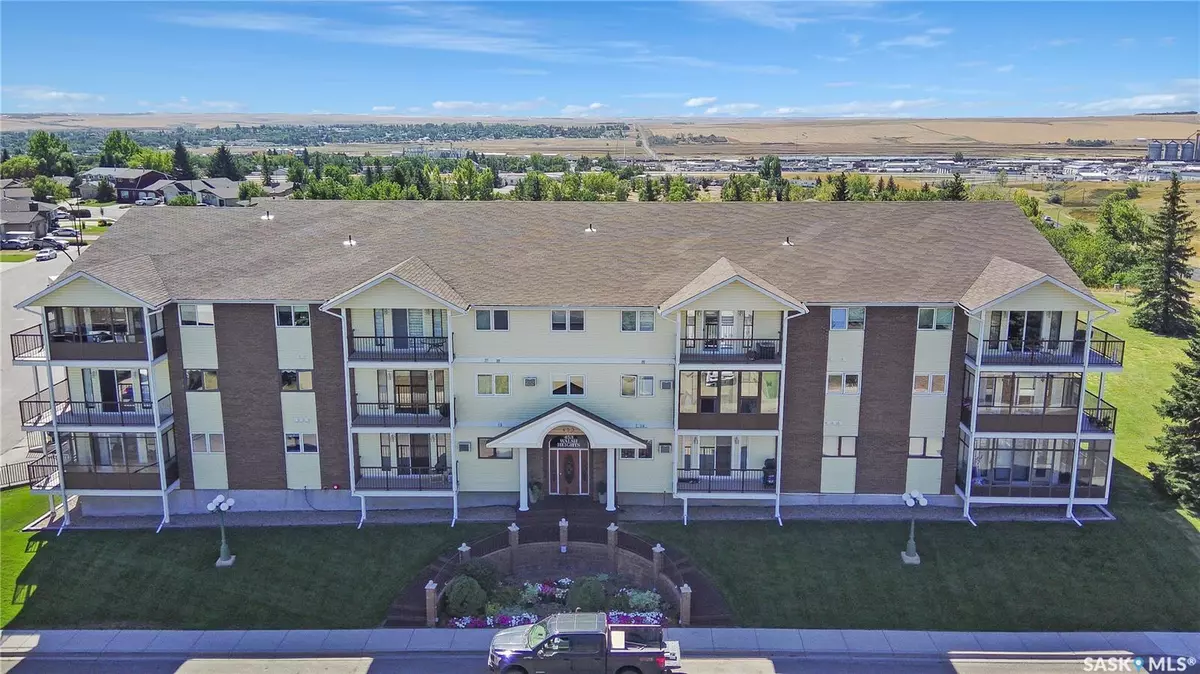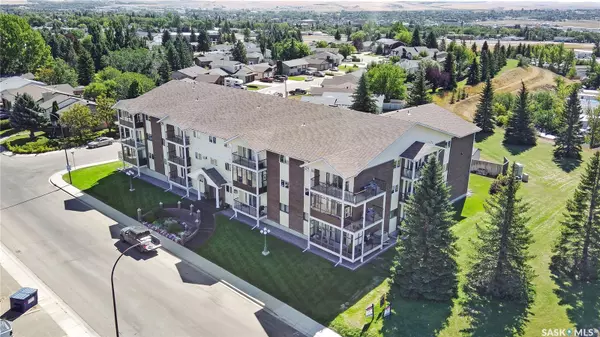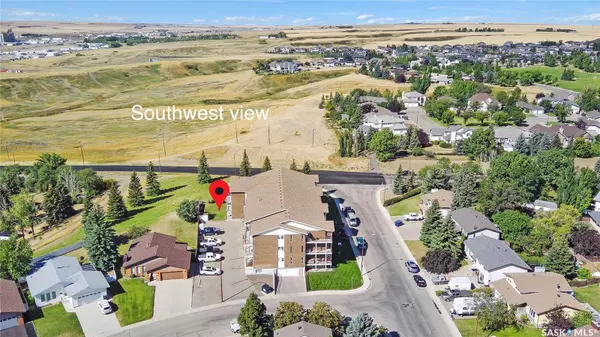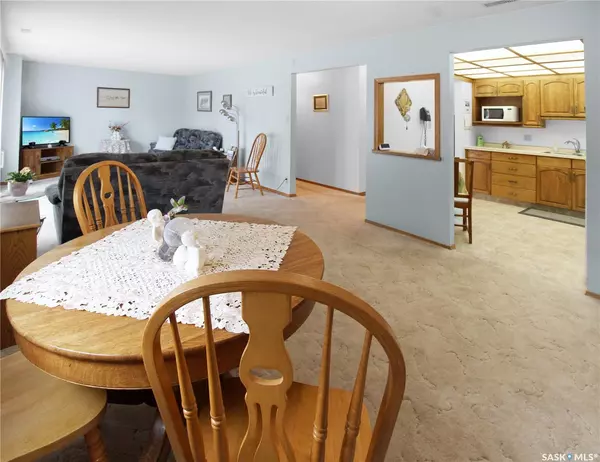2 Beds
2 Baths
1,206 SqFt
2 Beds
2 Baths
1,206 SqFt
Key Details
Property Type Condo
Sub Type Apartment
Listing Status Active
Purchase Type For Sale
Square Footage 1,206 sqft
Price per Sqft $181
MLS Listing ID SK982651
Style Single-Level
Bedrooms 2
Condo Fees $450
Originating Board Saskatchewan
Year Built 1988
Annual Tax Amount $2,695
Tax Year 2024
Property Sub-Type Apartment
Property Description
Spanning 1,206 square feet, this open and airy living space is perfect for those looking to downsize without compromising on comfort. The condo features a spacious porch, a designated laundry and storage room, and a quality oak kitchen that seamlessly overlooks the expansive living and dining area. With generous counter space and ample lighting, there is also room for an island or a cozy eating nook.
The layout ensures ample accommodation for guests, with a spare bedroom that can also function as an office. The master bedroom, situated at the end of the hall, is impressively large and includes its own three-piece ensuite bathroom. Additionally, a well-appointed four-piece guest washroom completes the floor plan.
Experience the joys of summer on your 6 x 47 ft. covered main floor balcony, offering an unobstructed view.The building itself is designed for accessibility, featuring an intercom security system, an elevator, a shared amenities room, underground parking, a recycling room, and an additional storage area, all within a smoke-free environment.
Additional features of this exceptional condo include central air conditioning and PVC windows. For more information about this condo, the building, or to schedule a personal viewing, please contact us today!
Location
Province SK
Community Trail
Rooms
Basement Other, Not applicable
Kitchen 1
Interior
Interior Features Accessible by Wheel Chair, Air Conditioner (Central), Elevator, Intercom, Underground Sprinkler
Hot Water Electric
Heating Electric
Cooling Electric
Appliance Fridge, Stove, Washer, Dryer, Garage Door Opnr/Control(S), Hood Fan, Satellite Dish, Window Treatment
Laundry 1
Exterior
Exterior Feature Brick, Siding, Vinyl
Garage Spaces 1.0
Amenities Available Amenities Room, Elevator, Visitor Parking, Wheelchair Access
Roof Type Asphalt Shingles
Total Parking Spaces 1
Building
Lot Description Backs on to Field/Open Space
Building Description Wood Frame, Low-Rise (3 floors and under)
Entry Level 1
Structure Type Wood Frame
Others
Ownership Condominium







