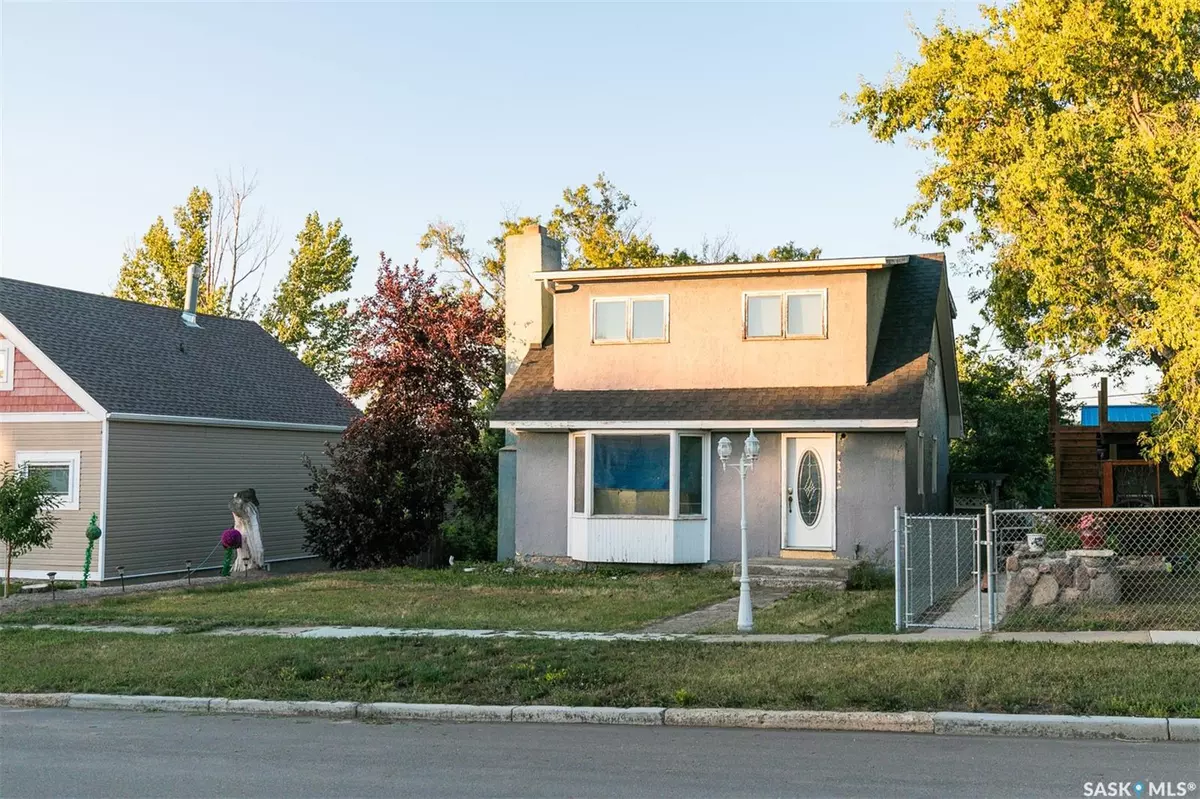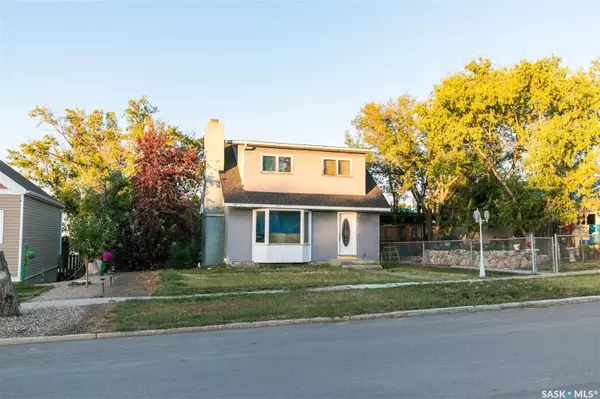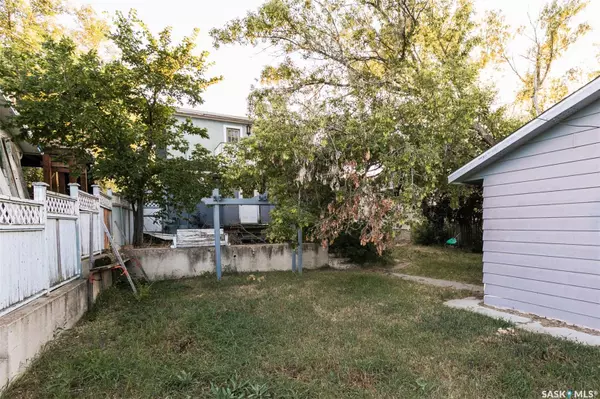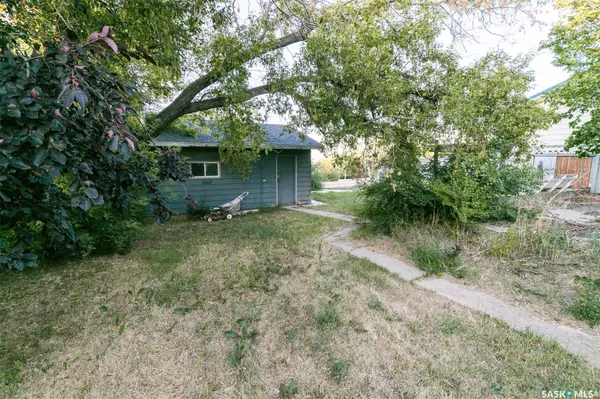1,068 SqFt
1,068 SqFt
Key Details
Property Type Single Family Home
Sub Type Detached
Listing Status Active
Purchase Type For Sale
Square Footage 1,068 sqft
Price per Sqft $83
MLS Listing ID SK982617
Style One ½
Originating Board Saskatchewan
Year Built 1952
Annual Tax Amount $3,454
Tax Year 2024
Lot Size 6,000 Sqft
Acres 0.13774104
Property Description
There is a 22' x 24' detached, heated garage. This property could be very cute with the work completed. Owner states that there is approx. $35,000.+ value of products included in the purchase price.
Pavement levy has been added to the property taxes.
Main floor of house is approx. 618 sq. Ft. Second level area measures approx. 450 sq. Ft.
Interior photos coming soon.
Location
Province SK
Rooms
Basement Full Basement, Unfinished
Kitchen 0
Interior
Interior Features Air Conditioner (Central)
Hot Water Gas
Heating Forced Air, Natural Gas
Cooling Forced Air, Natural Gas
Appliance Fridge, Stove, Washer, Dryer, Dishwasher Built In, Garage Door Opnr/Control(S), Microwave
Exterior
Exterior Feature Stucco
Parking Features 2 Car Detached
Garage Spaces 3.0
Roof Type Asphalt Shingles
Total Parking Spaces 3
Building
Lot Description Rectangular
Building Description Wood Frame, House
Structure Type Wood Frame
Others
Ownership Freehold







