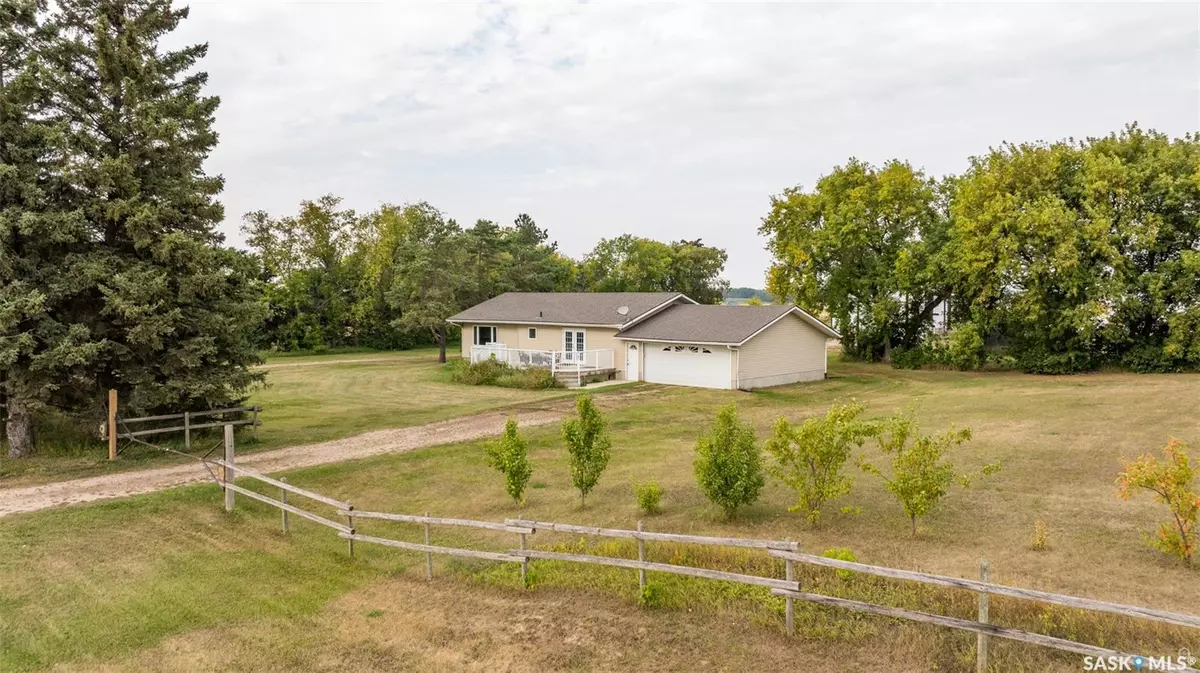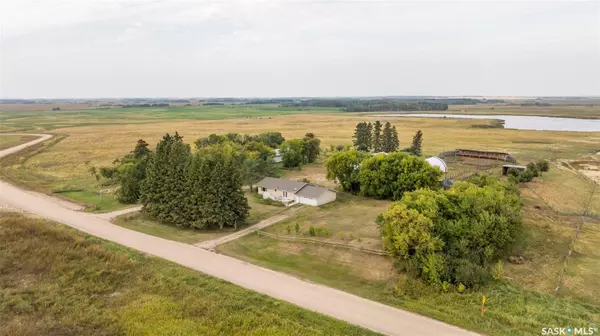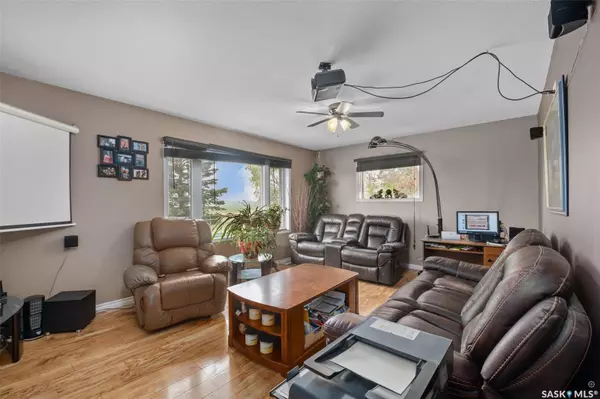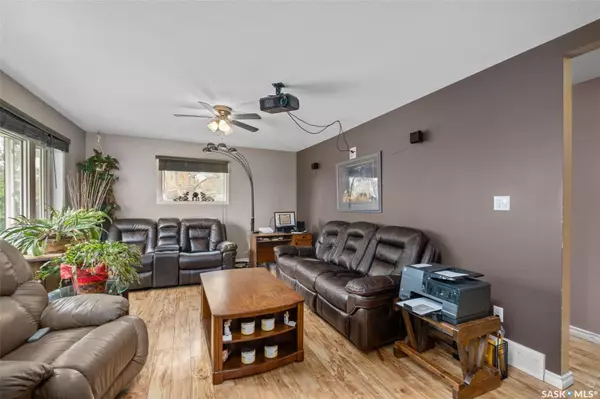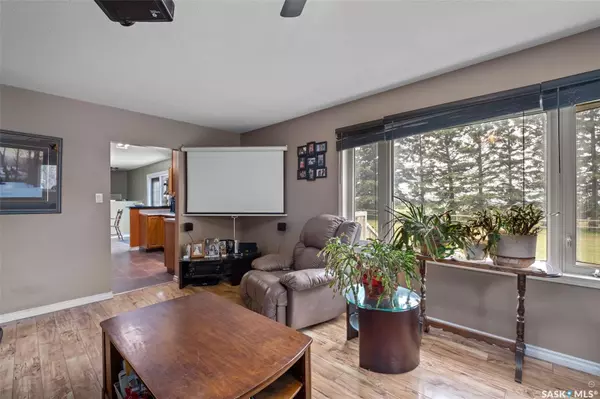REQUEST A TOUR If you would like to see this home without being there in person, select the "Virtual Tour" option and your advisor will contact you to discuss available opportunities.
In-PersonVirtual Tour
$ 850,000
Est. payment | /mo
4 Beds
3 Baths
1,325 SqFt
$ 850,000
Est. payment | /mo
4 Beds
3 Baths
1,325 SqFt
Key Details
Property Type Vacant Land
Sub Type Other (See Member Only Remarks)
Listing Status Active
Purchase Type For Sale
Square Footage 1,325 sqft
Price per Sqft $641
MLS Listing ID SK983391
Style Bungalow
Bedrooms 4
Originating Board Saskatchewan
Year Built 1955
Lot Size 265.040 Acres
Acres 265.04
Property Description
If you are looking to get into ranching or add to your farm then have a look at this turnkey cattle operation! 264 acres plus yardsite complete with multiple outbuildings 40x50 heated shop with cement floor and overhead door opener, 32x60 shop with heated office, washroom, weight scale allowing you to easily monitor and track the weight of your cattle and front and back over head doors. There are also 2 lean-to shelters available for cattle and a 40x40 pole shed. Designed to facilitate efficient movement and handling of livestock, the holding pens, gates, and alleyways ensure smooth cattle flow during various operations. There are 5 watering bowls and 2 wells and 1 dugout providing a reliable and consistent water source for the cattle. Additionally, oilers are available to ensure proper cattle health and maintenance with the land seeded into pasture. This property also offers a 1,325 sqft, 4 bedroom bungalow. The home has undergone major renovations to enhance its appeal and functionality including wrapped in 2 inch styrofoam insulation and resided, newer kitchen and newer windows. The main floor includes a spacious living room, kitchen and dining room that has patio doors leading to a large deck overlooking a beautiful mature yardsite with multiple fruit trees. Also conveniently located on the main level are 3 good size bedrooms, 2 well-appointed 4 piece bathrooms, laundry and direct access to a double attached insulated garage. The basement offers a large family room, 4th bedroom, storage room and utility room. Situated along a school bus route near Highway 355. Located in lake country and within minutes of city amenities. Don't miss out on this truly one of a kind opportunity!
Location
Province SK
Rooms
Basement Partial Basement, Fully Finished
Interior
Hot Water Electric
Heating Forced Air, Natural Gas
Cooling Forced Air, Natural Gas
Exterior
Exterior Feature Vinyl
Parking Features 2 Car Attached
Fence Complete
Roof Type Asphalt Shingles
Topography Gently Rolling
Building
Building Description Wood Frame, House
Sewer Liquid Surface Dis, Septic Tank
Structure Type Wood Frame
Listed by RE/MAX P.A. Realty


