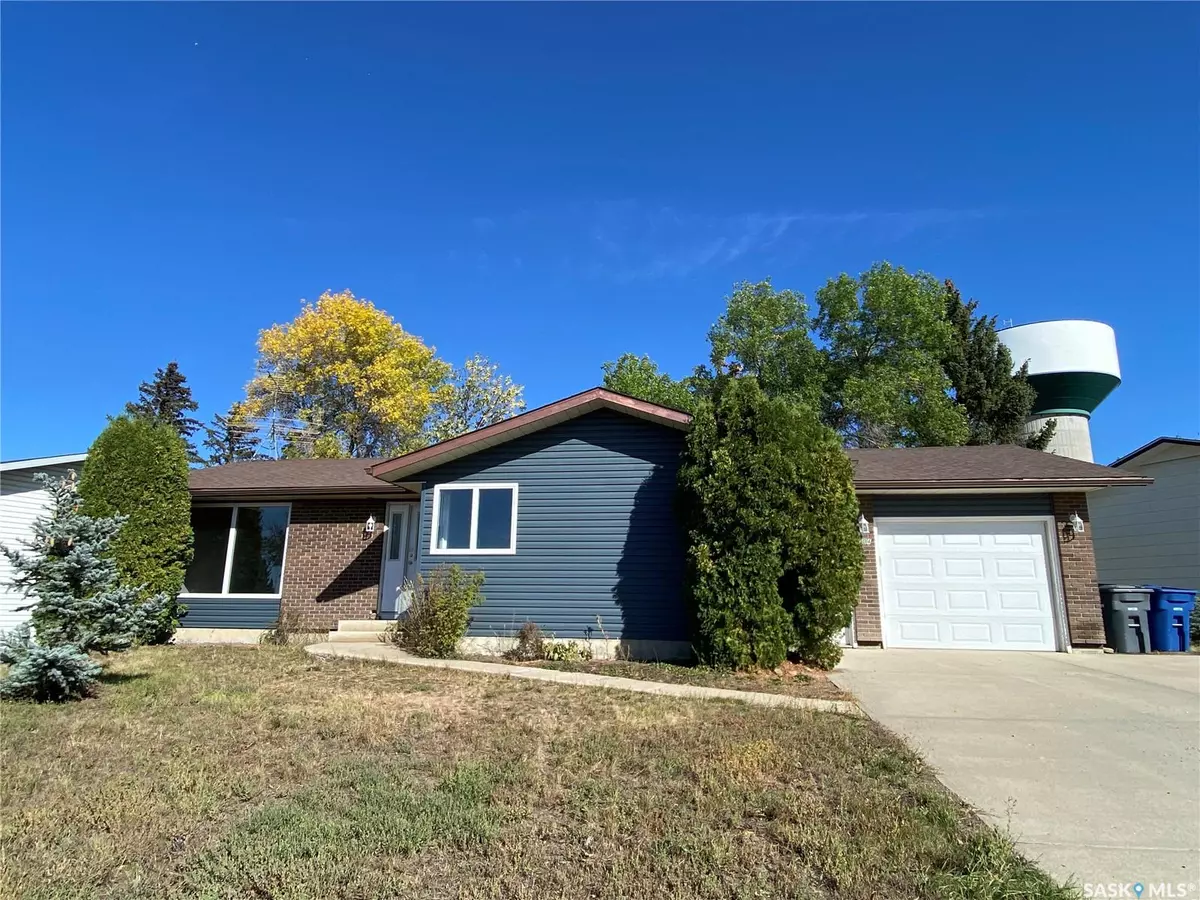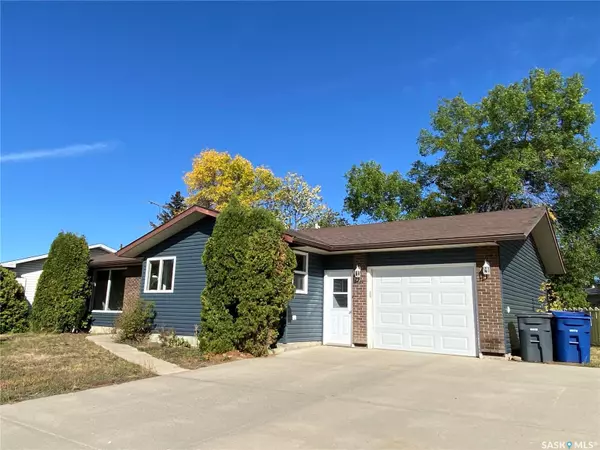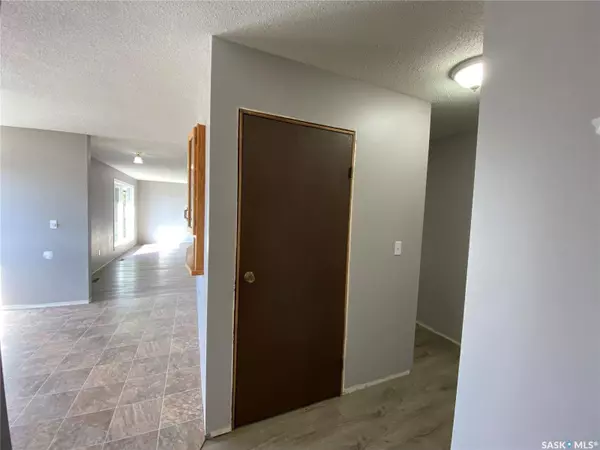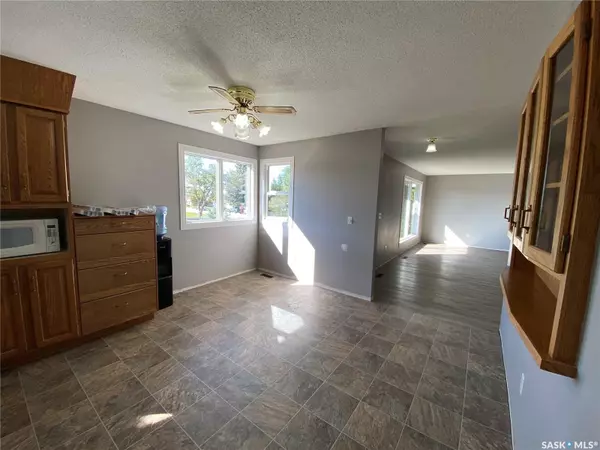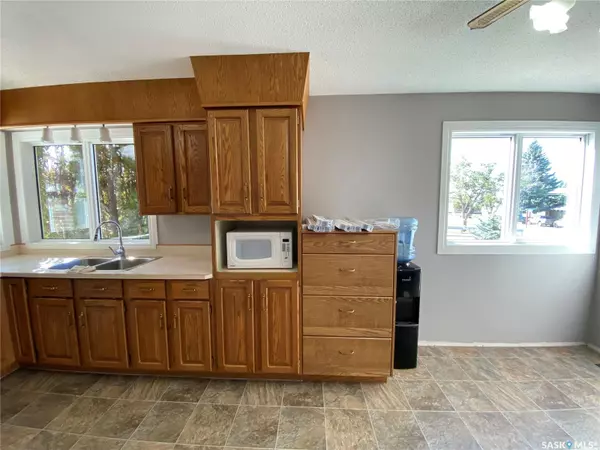5 Beds
2 Baths
1,212 SqFt
5 Beds
2 Baths
1,212 SqFt
Key Details
Property Type Single Family Home
Sub Type Detached
Listing Status Pending
Purchase Type For Sale
Square Footage 1,212 sqft
Price per Sqft $266
MLS Listing ID SK984152
Style Bungalow
Bedrooms 5
Originating Board Saskatchewan
Year Built 1974
Annual Tax Amount $3,280
Tax Year 2024
Lot Size 8,090 Sqft
Acres 0.18572085
Property Description
Location
Province SK
Rooms
Basement Full Basement, Fully Finished
Kitchen 1
Interior
Interior Features Air Conditioner (Central), Sump Pump
Hot Water Gas
Heating Forced Air, Natural Gas
Cooling Forced Air, Natural Gas
Appliance Fridge, Stove, Washer, Dryer, Central Vac Attached, Central Vac Attachments, Garage Door Opnr/Control(S), Shed(s)
Exterior
Exterior Feature Siding
Parking Features 1 Car Attached, Parking Spaces
Garage Spaces 3.0
Roof Type Asphalt Shingles
Total Parking Spaces 3
Building
Lot Description Irregular
Building Description Wood Frame, House
Structure Type Wood Frame
Others
Ownership Freehold


