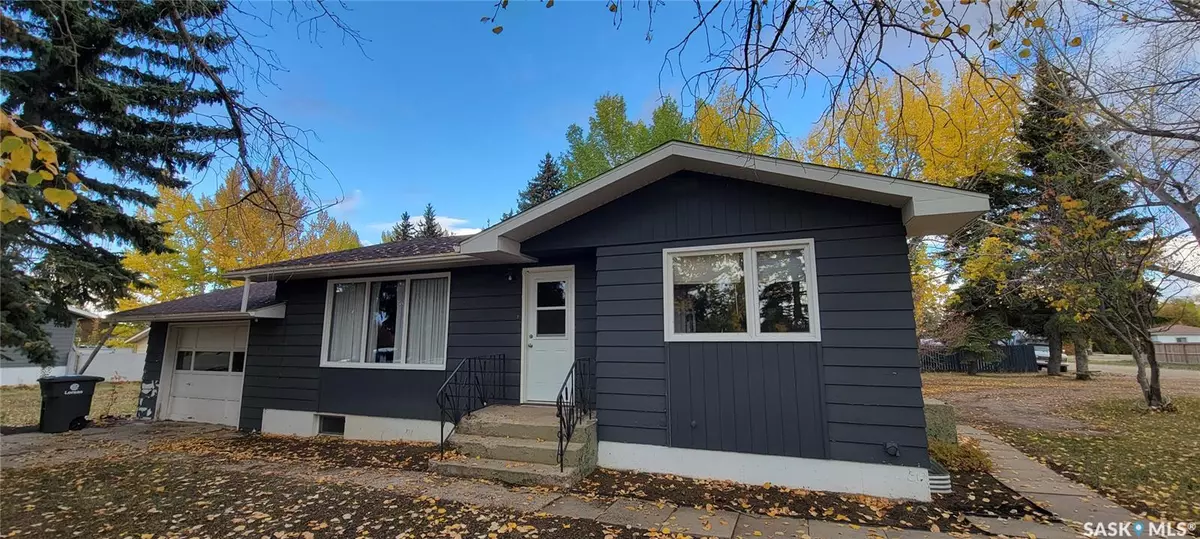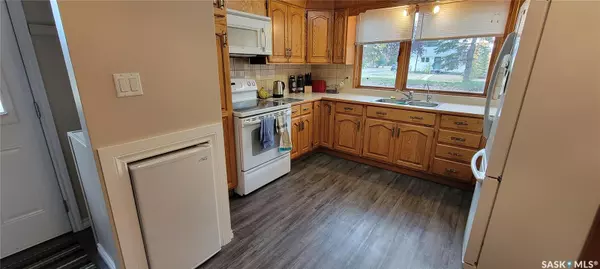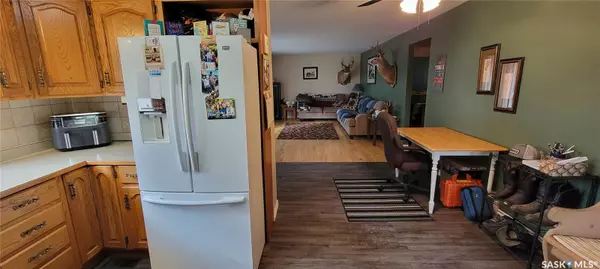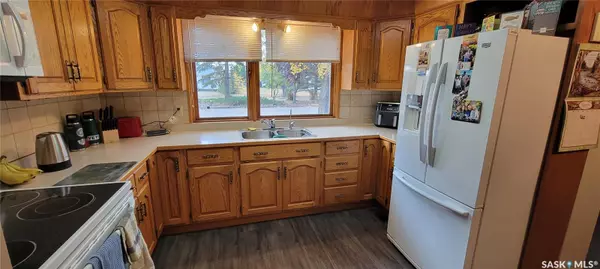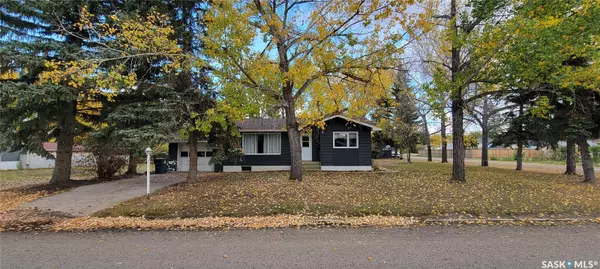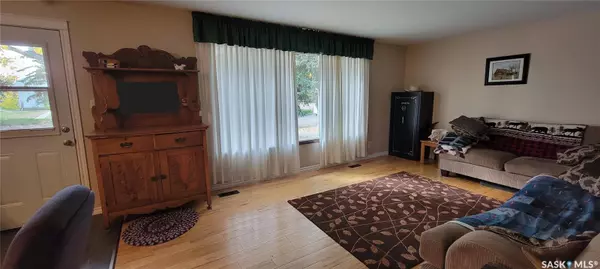3 Beds
2 Baths
888 SqFt
3 Beds
2 Baths
888 SqFt
Key Details
Property Type Single Family Home
Sub Type Detached
Listing Status Active
Purchase Type For Sale
Square Footage 888 sqft
Price per Sqft $134
MLS Listing ID SK984976
Style Bungalow
Bedrooms 3
Originating Board Saskatchewan
Year Built 1966
Annual Tax Amount $3,788
Tax Year 2024
Lot Size 0.404 Acres
Acres 0.40426996
Property Description
Location
Province SK
Rooms
Basement Full Basement, Fully Finished
Kitchen 1
Interior
Interior Features Air Conditioner (Central)
Hot Water Gas
Heating Forced Air, Natural Gas
Cooling Forced Air, Natural Gas
Appliance Fridge, Stove, Washer, Dryer, Garage Door Opnr/Control(S), Microwave Hood Fan, Shed(s), Freezer, Window Treatment
Exterior
Exterior Feature Composite Siding
Parking Features 1 Car Attached
Garage Spaces 4.0
Roof Type Asphalt Shingles
Total Parking Spaces 4
Building
Lot Description Rectangular
Building Description Wood Frame, House
Structure Type Wood Frame
Others
Ownership Freehold


