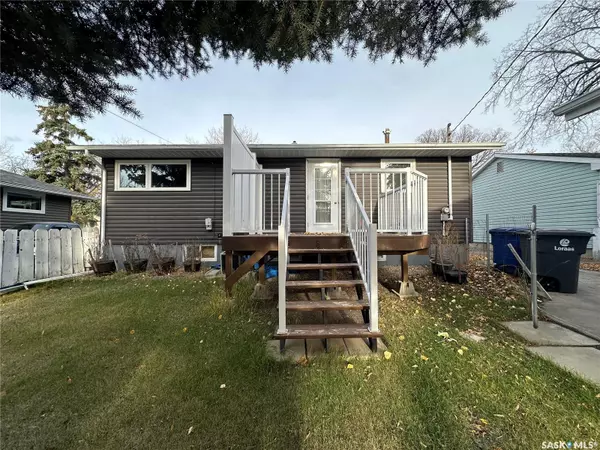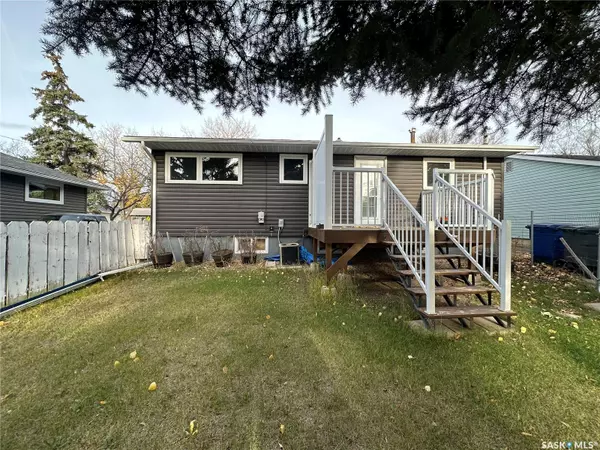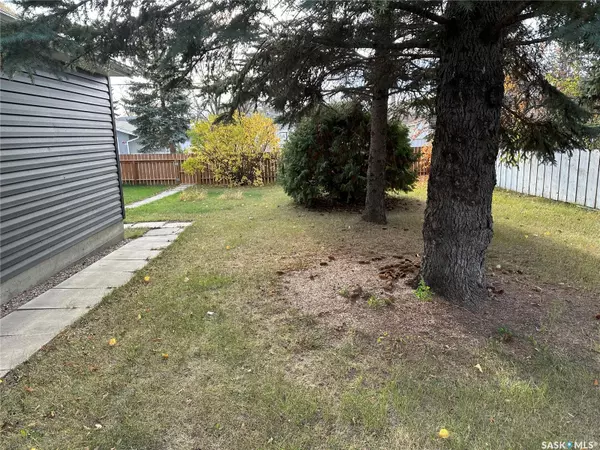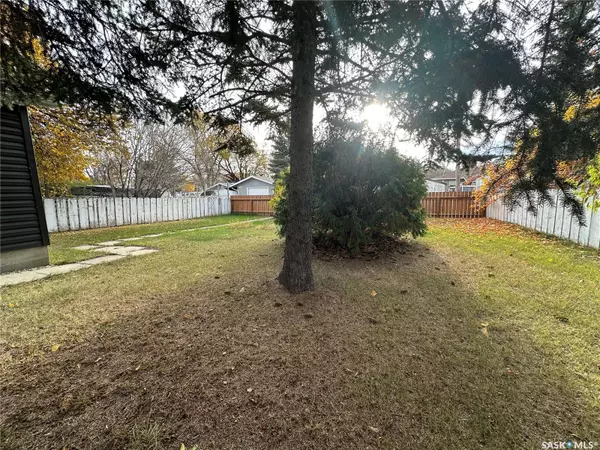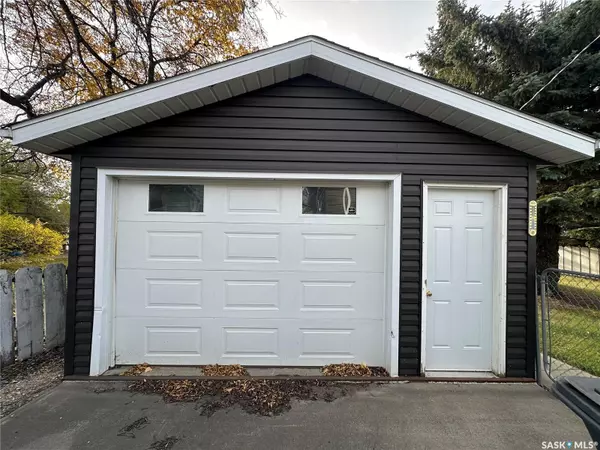3 Beds
2 Baths
884 SqFt
3 Beds
2 Baths
884 SqFt
Key Details
Property Type Single Family Home
Sub Type Detached
Listing Status Active
Purchase Type For Sale
Square Footage 884 sqft
Price per Sqft $294
MLS Listing ID SK986555
Style Bungalow
Bedrooms 3
Originating Board Saskatchewan
Year Built 1958
Annual Tax Amount $2,621
Tax Year 2024
Lot Size 6,250 Sqft
Acres 0.14348026
Property Description
Location
Province SK
Rooms
Basement Full Basement, Partially Finished
Kitchen 1
Interior
Interior Features Air Conditioner (Central), Sump Pump
Hot Water Gas
Heating Forced Air, Natural Gas
Cooling Forced Air, Natural Gas
Appliance Fridge, Stove, Washer, Dryer, Dishwasher Built In, Hood Fan, Microwave, Window Treatment
Exterior
Exterior Feature Brick Imitation, Siding, Vinyl
Parking Features 1 Car Detached, Parking Pad
Garage Spaces 3.0
Roof Type Asphalt Shingles
Total Parking Spaces 3
Building
Building Description Wood Frame, House
Structure Type Wood Frame
Others
Ownership Freehold



