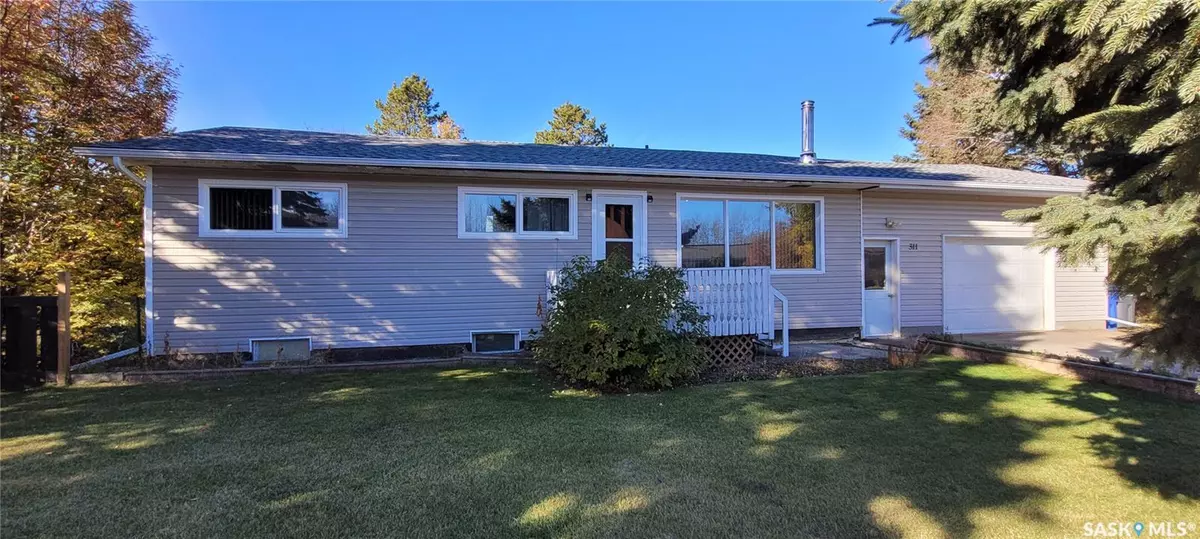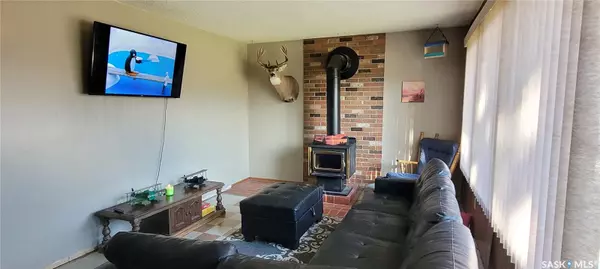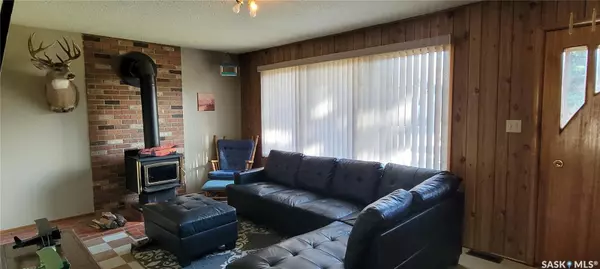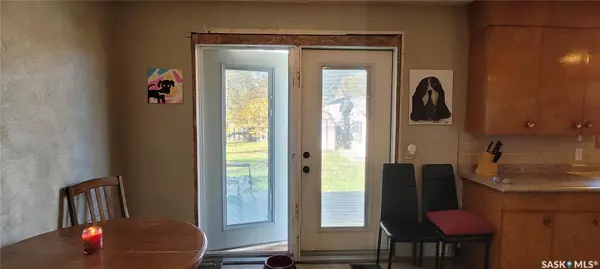2 Beds
3 Baths
992 SqFt
2 Beds
3 Baths
992 SqFt
Key Details
Property Type Single Family Home
Sub Type Detached
Listing Status Active
Purchase Type For Sale
Square Footage 992 sqft
Price per Sqft $136
MLS Listing ID SK987328
Style Bungalow
Bedrooms 2
Originating Board Saskatchewan
Year Built 1965
Annual Tax Amount $1,357
Tax Year 2023
Lot Size 0.275 Acres
Acres 0.2754821
Property Description
Location
Province SK
Rooms
Basement Full Basement, Partially Finished
Kitchen 1
Interior
Interior Features T.V. Mounts
Hot Water Electric
Heating Forced Air, Natural Gas
Cooling Forced Air, Natural Gas
Fireplaces Number 1
Fireplaces Type Wood
Appliance Fridge, Stove, Washer, Dryer, Dishwasher Built In, Garage Door Opnr/Control(S), Hood Fan, Shed(s), Window Treatment
Exterior
Exterior Feature Siding
Parking Features 1 Car Attached
Garage Spaces 4.0
Roof Type Asphalt Shingles
Total Parking Spaces 4
Building
Building Description Concrete Block, House
Structure Type Concrete Block
Others
Ownership Freehold







