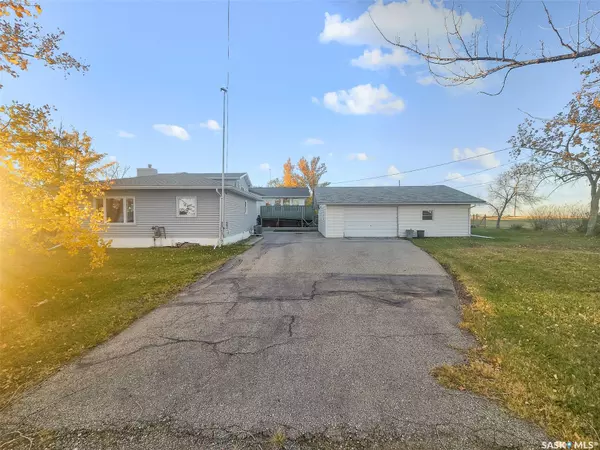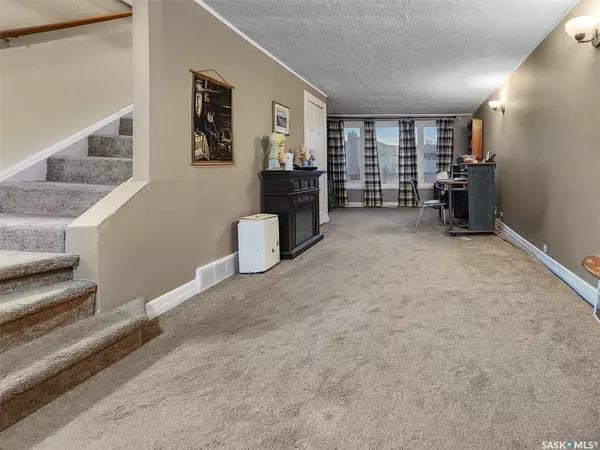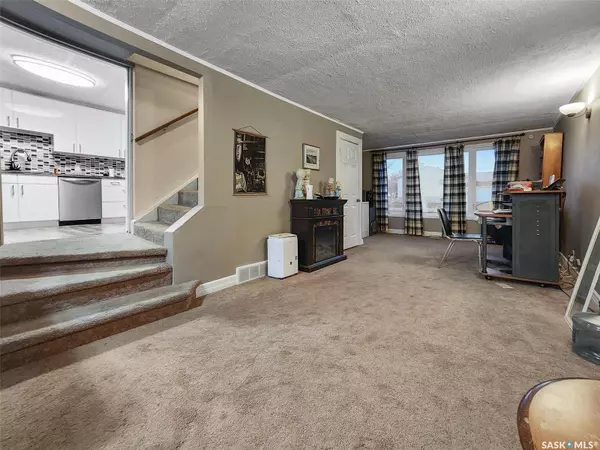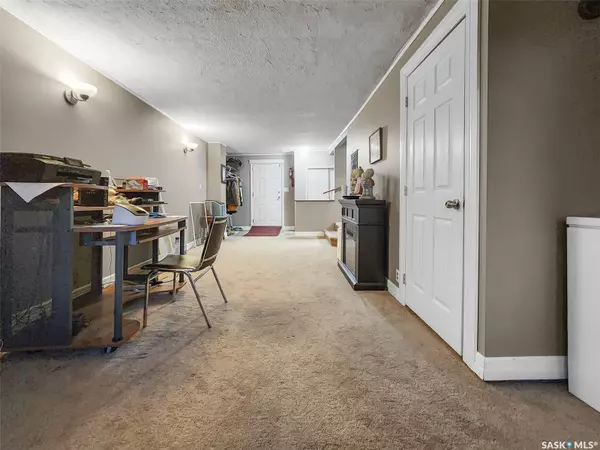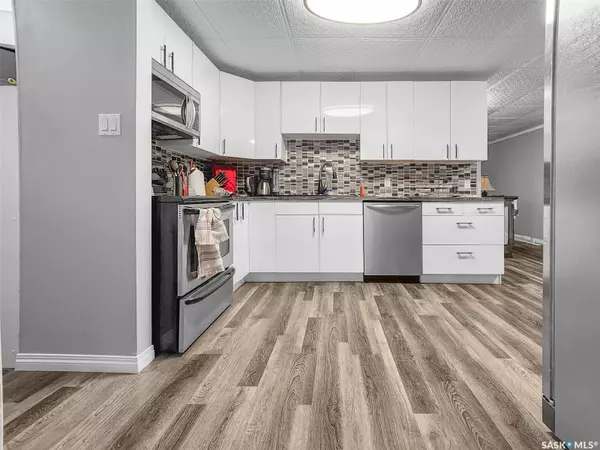3 Beds
1 Bath
1,469 SqFt
3 Beds
1 Bath
1,469 SqFt
Key Details
Property Type Single Family Home
Sub Type Detached
Listing Status Active
Purchase Type For Sale
Square Footage 1,469 sqft
Price per Sqft $129
MLS Listing ID SK987163
Style 2 Storey
Bedrooms 3
Originating Board Saskatchewan
Year Built 1926
Annual Tax Amount $1,393
Tax Year 2024
Lot Size 10,140 Sqft
Acres 0.23278236
Property Description
Location
Province SK
Rooms
Basement Crawl, Partial Basement, Unfinished
Kitchen 1
Interior
Interior Features Air Conditioner (Central), Sump Pump
Hot Water Electric
Heating Forced Air, Natural Gas
Cooling Forced Air, Natural Gas
Appliance Fridge, Stove, Washer, Dryer, Dishwasher Built In, Garage Door Opnr/Control(S), Microwave Hood Fan
Exterior
Exterior Feature Siding, Vinyl
Parking Features 2 Car Detached, RV Parking, Parking Spaces
Garage Spaces 6.0
Roof Type Asphalt Shingles
Total Parking Spaces 6
Building
Lot Description Corner, Backs on to Field/Open Space, Lane, Rectangular
Building Description Wood Frame, House
Structure Type Wood Frame
Others
Ownership Freehold



