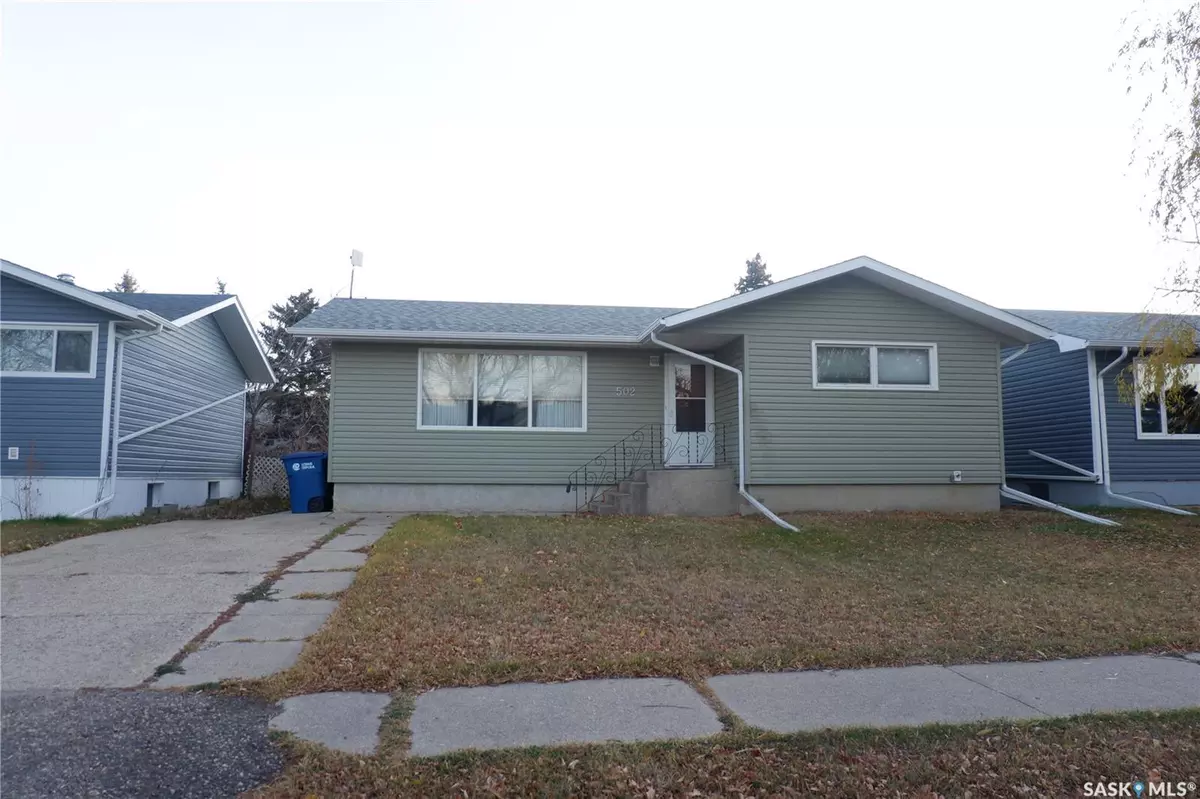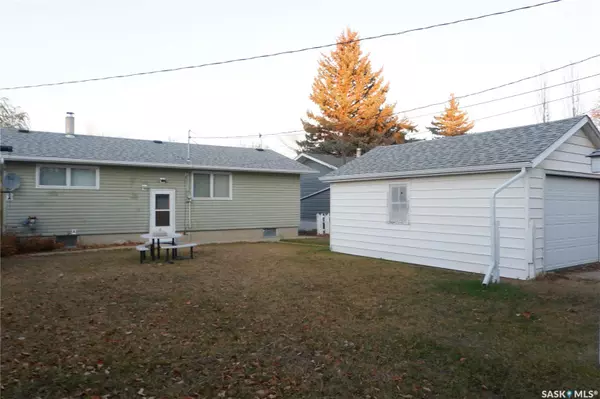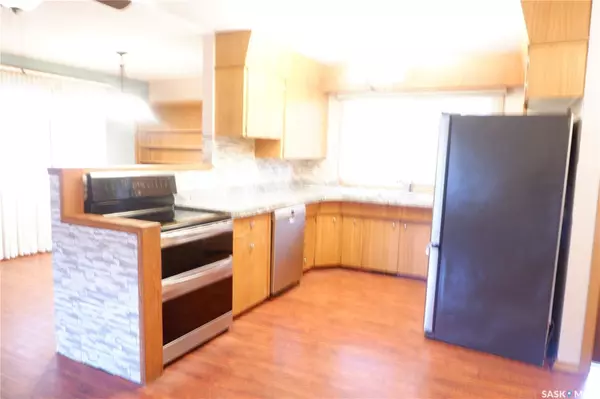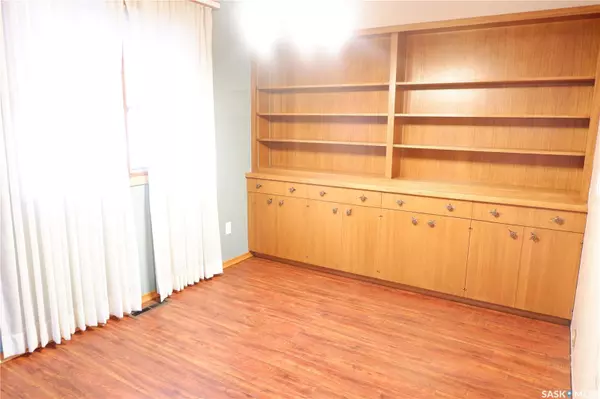3 Beds
2 Baths
1,002 SqFt
3 Beds
2 Baths
1,002 SqFt
Key Details
Property Type Single Family Home
Sub Type Detached
Listing Status Active
Purchase Type For Sale
Square Footage 1,002 sqft
Price per Sqft $191
MLS Listing ID SK988150
Style Bungalow
Bedrooms 3
Originating Board Saskatchewan
Year Built 1965
Annual Tax Amount $2,580
Tax Year 2024
Lot Size 5,750 Sqft
Acres 0.13200183
Property Description
Location
Province SK
Rooms
Basement Full Basement, Fully Finished
Kitchen 1
Interior
Interior Features Air Conditioner (Central), Sump Pump
Hot Water Gas
Heating Forced Air, Natural Gas
Cooling Forced Air, Natural Gas
Appliance Fridge, Stove, Washer, Dryer, Dishwasher Built In, Freezer, Shed(s), Window Treatment
Exterior
Exterior Feature Siding, Vinyl
Parking Features 1 Car Detached
Garage Spaces 3.0
Roof Type Asphalt Shingles
Total Parking Spaces 3
Building
Lot Description Rectangular
Building Description Wood Frame, House
Structure Type Wood Frame
Others
Ownership Freehold







