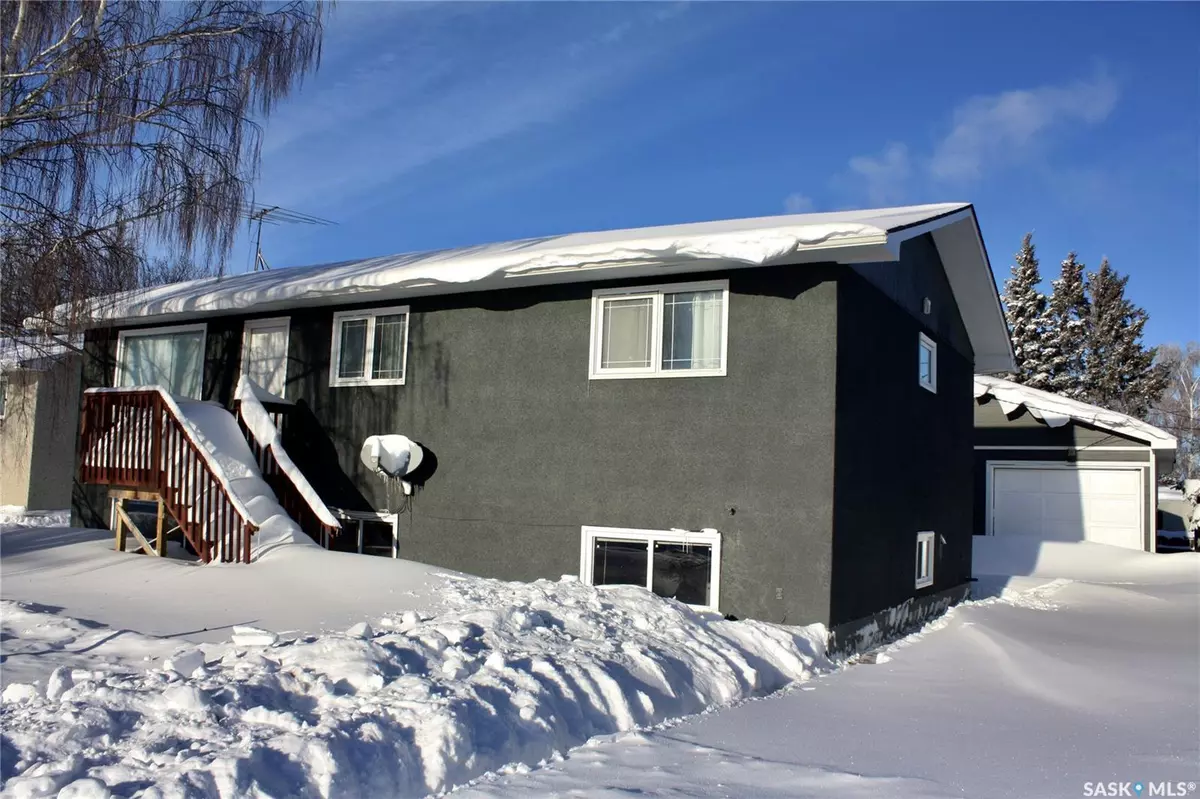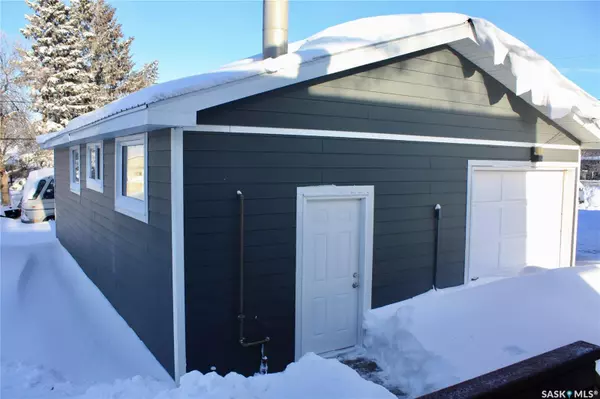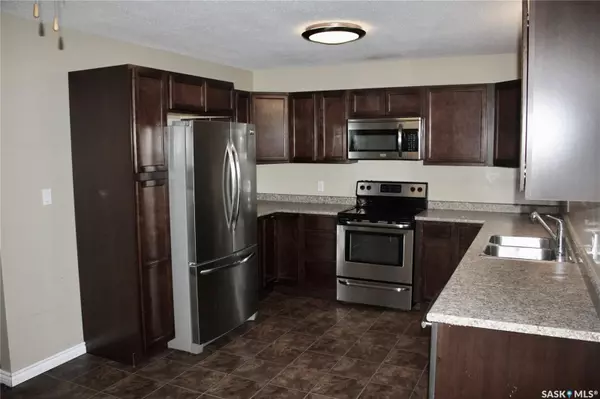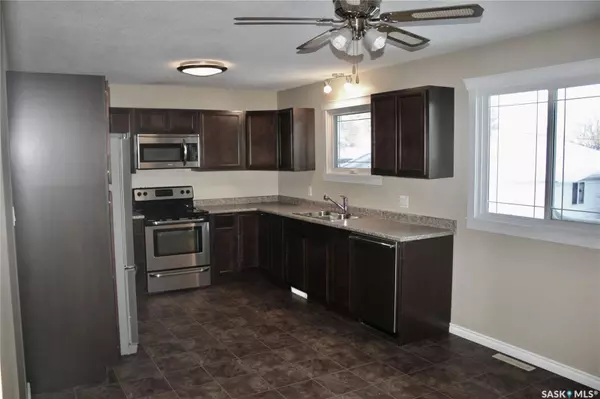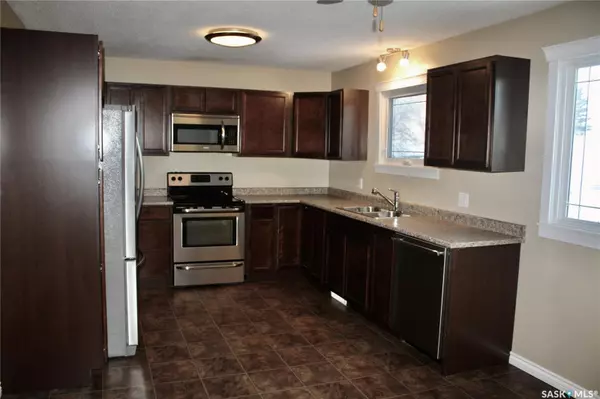5 Beds
2 Baths
1,092 SqFt
5 Beds
2 Baths
1,092 SqFt
Key Details
Property Type Single Family Home
Sub Type Detached
Listing Status Active
Purchase Type For Sale
Square Footage 1,092 sqft
Price per Sqft $274
MLS Listing ID SK988783
Style Bi-Level
Bedrooms 5
Originating Board Saskatchewan
Year Built 1967
Annual Tax Amount $1,876
Tax Year 2024
Lot Size 6,600 Sqft
Acres 0.15151516
Property Description
Location
Province SK
Rooms
Basement Full Basement, Fully Finished
Kitchen 2
Interior
Interior Features 220 Volt Plug, Sump Pump
Hot Water Gas
Heating Forced Air, Natural Gas
Cooling Forced Air, Natural Gas
Appliance Fridge, Stove, Washer, Dryer, Dishwasher Built In, Hood Fan, Microwave Hood Fan, Satellite Dish, Window Treatment
Exterior
Exterior Feature Stucco
Parking Features 3 Car Detached, RV Parking, Parking Spaces
Garage Spaces 6.0
Roof Type Asphalt Shingles
Total Parking Spaces 6
Building
Lot Description Lane, Rectangular
Building Description Wood Frame, House
Structure Type Wood Frame
Others
Ownership Freehold


