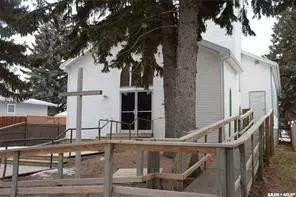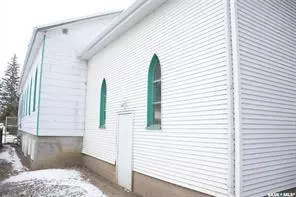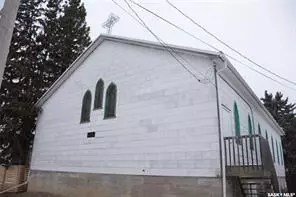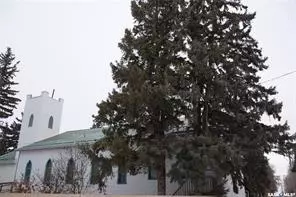REQUEST A TOUR If you would like to see this home without being there in person, select the "Virtual Tour" option and your advisor will contact you to discuss available opportunities.
In-PersonVirtual Tour
$ 99,000
Est. payment | /mo
2 Baths
3,000 SqFt
$ 99,000
Est. payment | /mo
2 Baths
3,000 SqFt
Key Details
Property Type Single Family Home
Sub Type Detached
Listing Status Active
Purchase Type For Sale
Square Footage 3,000 sqft
Price per Sqft $33
MLS Listing ID SK988911
Style A-Frame
Originating Board Saskatchewan
Year Built 1960
Lot Size 6,098 Sqft
Acres 0.14
Property Description
Discover the charm and character of this historic property – the original Anglican church in the town of Balcarres, built in 1960. This well-maintained building offers a blend of timeless architecture and practical modern upgrades, making it a versatile space for various uses.
Key Features:
Structural Updates: The building is in excellent condition with recent upgrades, including a high-efficiency furnace, durable metal roofing, and updated electrical wiring.
Dual Heating System: Equipped with two furnaces—one for the front entrance and one for the main building and basement—ensuring comfort throughout.
Elegant Details: Hardwood flooring, beautiful stained glass windows, and ceiling fans add a classic touch to the space.
Functional Basement: The finished basement boasts a large open area ideal for hosting events, along with a well-equipped kitchen featuring two stoves, ample cupboard space, and a serving area. Additionally, the basement includes two bathrooms for convenience.
This property's rich history, thoughtful updates, and versatile layout make it perfect for continued use as a church, a community center, or a creative redevelopment project.
Don't miss the chance to own a piece of Balcarres' history! To view this great property contact your favorite local realtor.
Key Features:
Structural Updates: The building is in excellent condition with recent upgrades, including a high-efficiency furnace, durable metal roofing, and updated electrical wiring.
Dual Heating System: Equipped with two furnaces—one for the front entrance and one for the main building and basement—ensuring comfort throughout.
Elegant Details: Hardwood flooring, beautiful stained glass windows, and ceiling fans add a classic touch to the space.
Functional Basement: The finished basement boasts a large open area ideal for hosting events, along with a well-equipped kitchen featuring two stoves, ample cupboard space, and a serving area. Additionally, the basement includes two bathrooms for convenience.
This property's rich history, thoughtful updates, and versatile layout make it perfect for continued use as a church, a community center, or a creative redevelopment project.
Don't miss the chance to own a piece of Balcarres' history! To view this great property contact your favorite local realtor.
Location
Province SK
Rooms
Basement Full Basement, Fully Finished
Kitchen 1
Interior
Interior Features Accessible by Wheel Chair
Hot Water Gas
Heating Forced Air, Natural Gas
Cooling Forced Air, Natural Gas
Appliance Fridge, Stove
Exterior
Exterior Feature Composite Siding, Siding, Vinyl
Parking Features No Garage
Roof Type Asphalt Shingles,Metal
Building
Lot Description Rectangular
Building Description Wood Frame, House
Structure Type Wood Frame
Others
Ownership Freehold
Listed by Stone Ridge Realty Inc.







