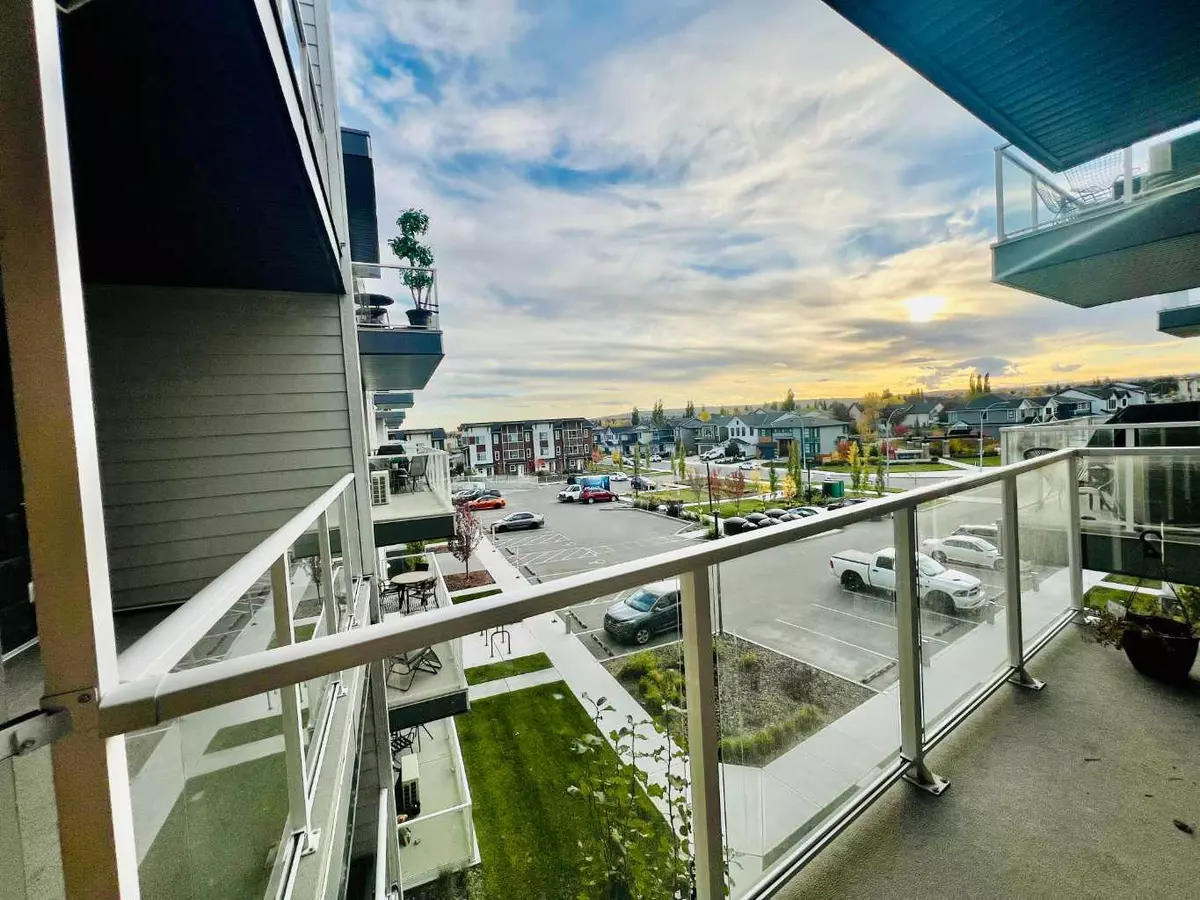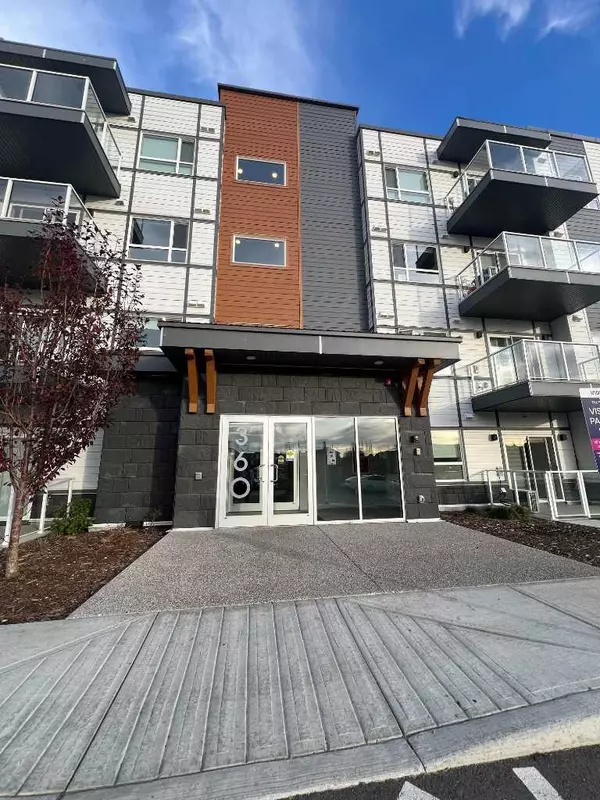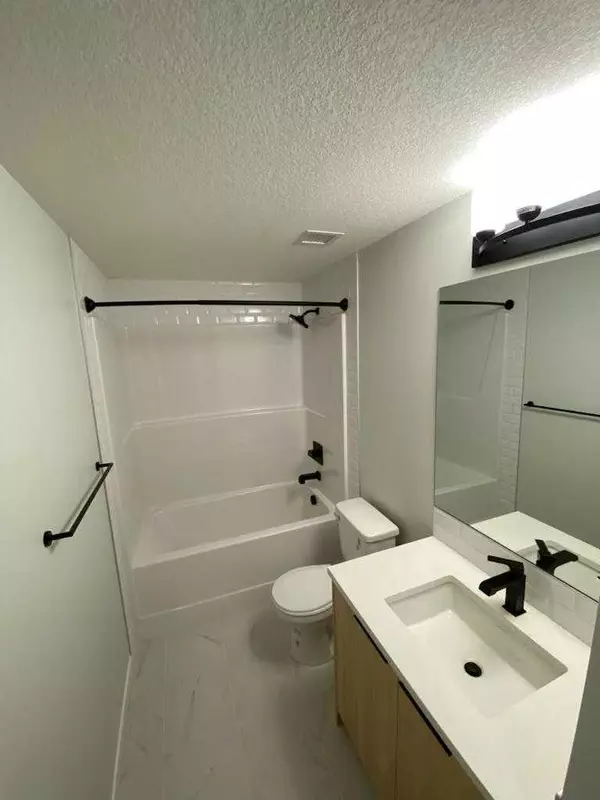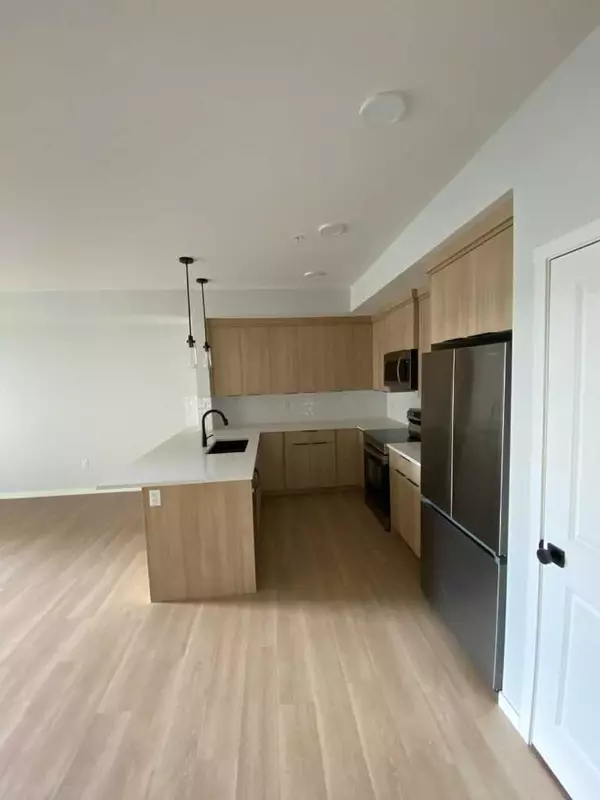2 Beds
2 Baths
872 SqFt
2 Beds
2 Baths
872 SqFt
Key Details
Property Type Condo
Sub Type Apartment
Listing Status Active
Purchase Type For Sale
Square Footage 872 sqft
Price per Sqft $457
Subdivision Harvest Hills
MLS® Listing ID A2181732
Style Low-Rise(1-4)
Bedrooms 2
Full Baths 2
Condo Fees $342/mo
HOA Fees $131/ann
HOA Y/N 1
Originating Board Calgary
Year Built 2022
Annual Tax Amount $1,751
Tax Year 2024
Property Description
Location
Province AB
County Calgary
Area Cal Zone N
Zoning M-1
Direction S
Rooms
Other Rooms 1
Interior
Interior Features Breakfast Bar, High Ceilings, No Smoking Home
Heating Baseboard
Cooling None
Flooring Vinyl
Appliance Dishwasher, Electric Stove, Microwave Hood Fan, Washer/Dryer, Window Coverings
Laundry In Unit
Exterior
Parking Features Assigned, Stall
Garage Description Assigned, Stall
Community Features Golf, Lake, Other, Park, Playground, Schools Nearby, Shopping Nearby, Sidewalks, Street Lights, Tennis Court(s), Walking/Bike Paths
Amenities Available Elevator(s)
Porch Balcony(s)
Exposure SE
Total Parking Spaces 1
Building
Story 4
Foundation Poured Concrete
Architectural Style Low-Rise(1-4)
Level or Stories Single Level Unit
Structure Type Composite Siding,Concrete,Wood Frame
Others
HOA Fee Include Common Area Maintenance,Professional Management,Reserve Fund Contributions,Snow Removal,Trash,Water
Restrictions Board Approval
Tax ID 95070210
Ownership Private
Pets Allowed Cats OK, Dogs OK







