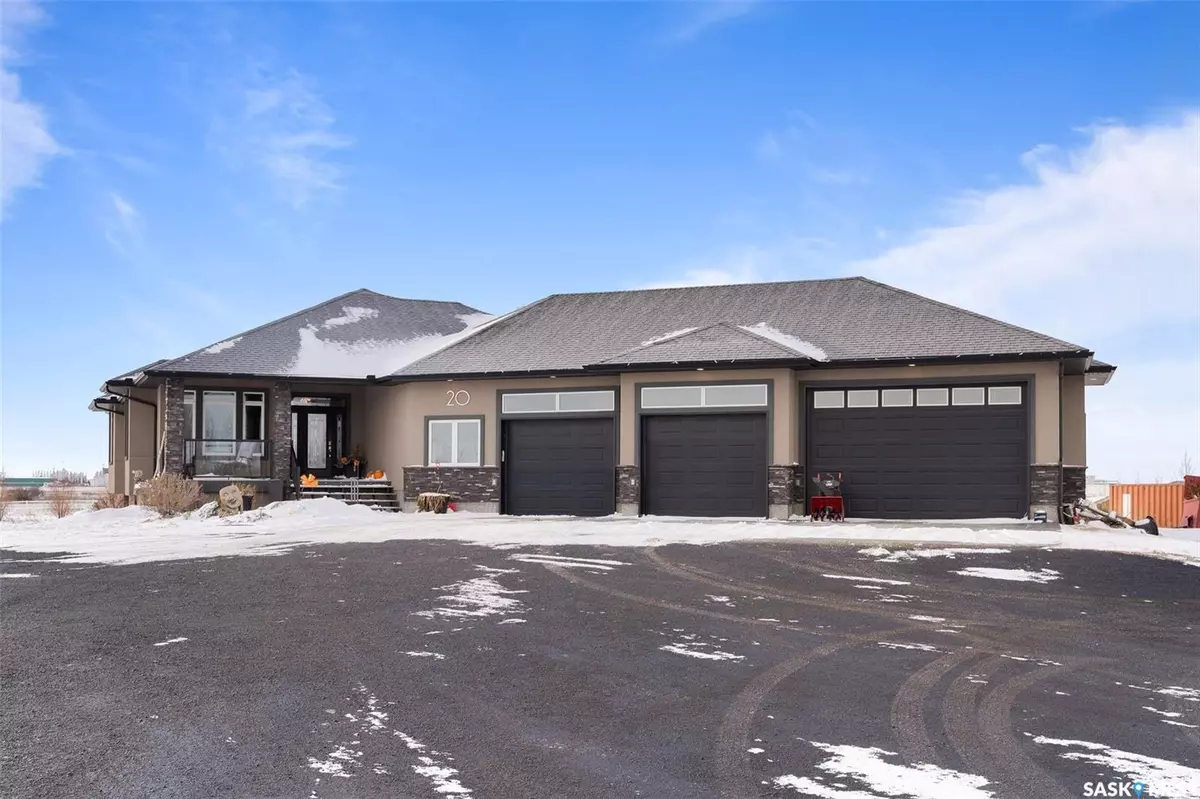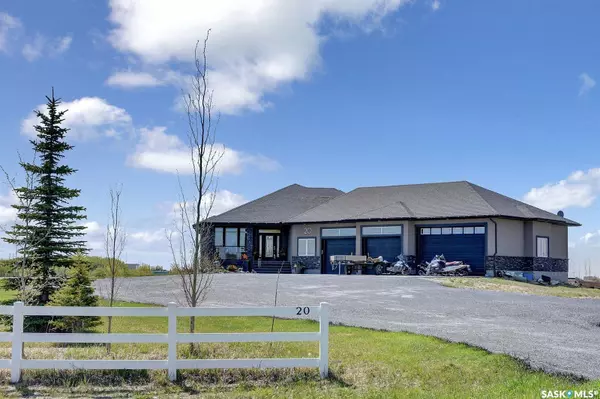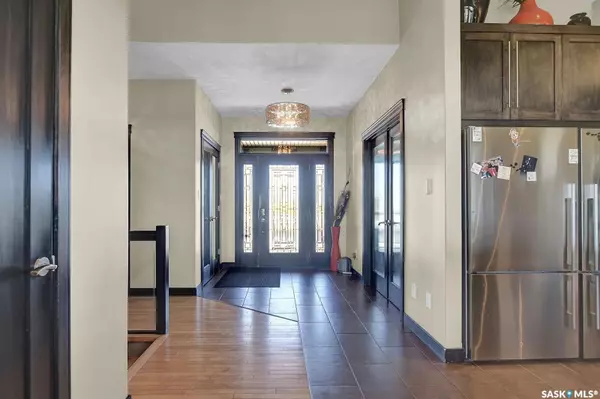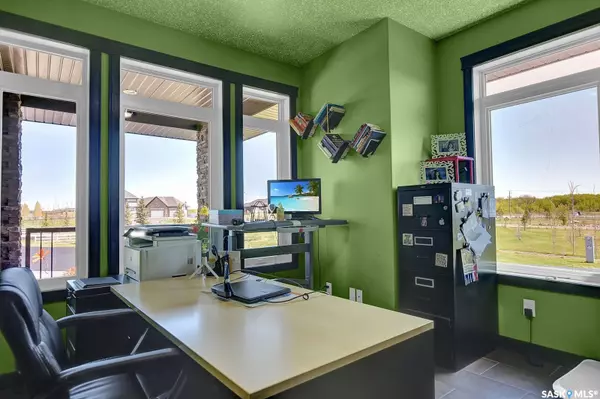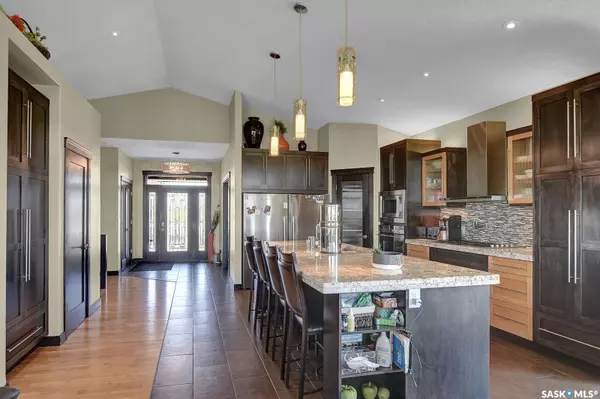REQUEST A TOUR If you would like to see this home without being there in person, select the "Virtual Tour" option and your agent will contact you to discuss available opportunities.
In-PersonVirtual Tour
$ 859,900
Est. payment | /mo
7 Beds
3 Baths
2,156 SqFt
$ 859,900
Est. payment | /mo
7 Beds
3 Baths
2,156 SqFt
Key Details
Property Type Single Family Home
Sub Type Detached
Listing Status Pending
Purchase Type For Sale
Square Footage 2,156 sqft
Price per Sqft $398
MLS Listing ID SK990442
Style Bungalow
Bedrooms 7
Originating Board Saskatchewan
Year Built 2011
Annual Tax Amount $7,422
Tax Year 2024
Lot Size 3.500 Acres
Acres 3.5
Property Description
Luxurious Walk-Out Bungalow in Stone Pointe Estates
Discover over 2,110 sq. ft. of luxury in this stunning walk-out bungalow, nestled in the prestigious Stone Pointe Estates. This is a rare opportunity to own a highly sought-after suburban acreage property.
Conveniently located just under 5 minutes from Pilot Butte to the north and Emerald Park to the south (and new Deer Run Business Park) Aurora Commercial Development, Costco, and East Regina to the west, this property combines rural charm with urban accessibility.
The main level boasts an abundance of natural light, high ceilings, and an inviting office off the entryway. The custom two-tone kitchen features a massive double-door fridge and elegant finishes. Other highlights include a two-way fireplace, built-in speakers, upgraded trim packages, and unique architectural details like arches and niches.
The spacious primary suite offers south-facing windows, a luxurious ensuite with a jacuzzi tub, and a magnificent glass shower. Main-level conveniences include laundry and a full-width, covered south-facing deck—perfect for enjoying sunny days and the serene glow of city lights at night.
The walk-out basement is an entertainer's dream, complete with a large family room, a full bar, and a wine cellar. Multiple bedrooms provide options for additional offices, guest rooms, a gym, or children's bedrooms, offering versatility to suit your lifestyle.
Don't miss the chance to elevate your living with this exceptional home in Stone Pointe Estates
Discover over 2,110 sq. ft. of luxury in this stunning walk-out bungalow, nestled in the prestigious Stone Pointe Estates. This is a rare opportunity to own a highly sought-after suburban acreage property.
Conveniently located just under 5 minutes from Pilot Butte to the north and Emerald Park to the south (and new Deer Run Business Park) Aurora Commercial Development, Costco, and East Regina to the west, this property combines rural charm with urban accessibility.
The main level boasts an abundance of natural light, high ceilings, and an inviting office off the entryway. The custom two-tone kitchen features a massive double-door fridge and elegant finishes. Other highlights include a two-way fireplace, built-in speakers, upgraded trim packages, and unique architectural details like arches and niches.
The spacious primary suite offers south-facing windows, a luxurious ensuite with a jacuzzi tub, and a magnificent glass shower. Main-level conveniences include laundry and a full-width, covered south-facing deck—perfect for enjoying sunny days and the serene glow of city lights at night.
The walk-out basement is an entertainer's dream, complete with a large family room, a full bar, and a wine cellar. Multiple bedrooms provide options for additional offices, guest rooms, a gym, or children's bedrooms, offering versatility to suit your lifestyle.
Don't miss the chance to elevate your living with this exceptional home in Stone Pointe Estates
Location
Province SK
Rooms
Basement Walkout, Fully Finished
Kitchen 1
Interior
Heating Forced Air, Natural Gas
Cooling Forced Air, Natural Gas
Exterior
Exterior Feature Rock Imitation, Stucco
Parking Features 4 Car Attached
Garage Spaces 10.0
Roof Type Asphalt & Gravel
Total Parking Spaces 10
Others
Ownership Freehold
Listed by W Real Estate Inc.


