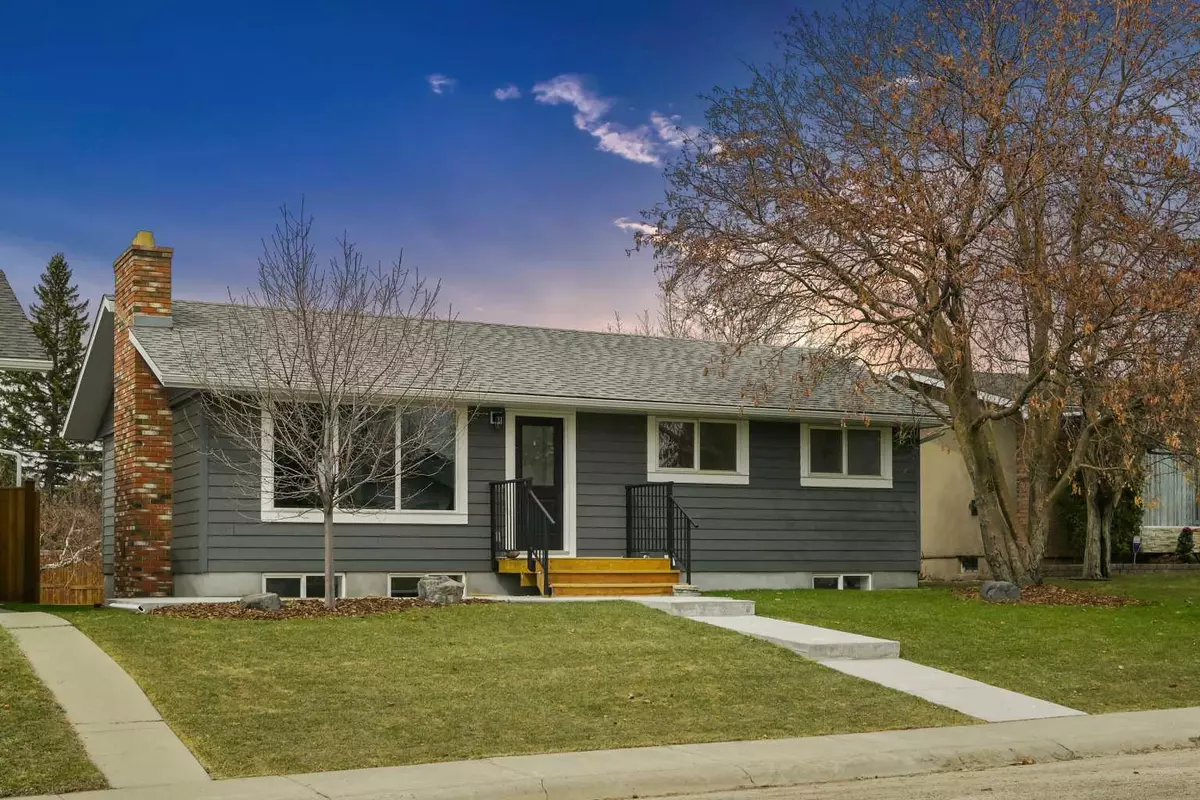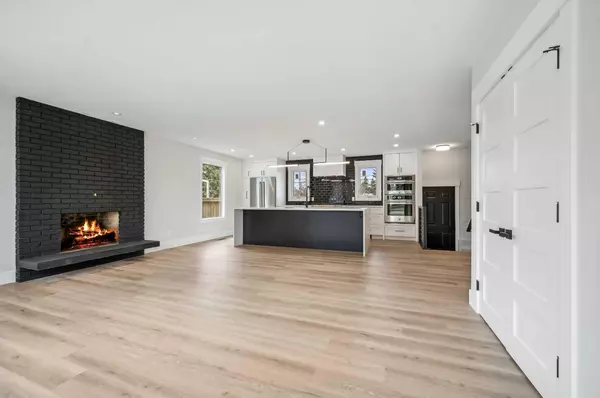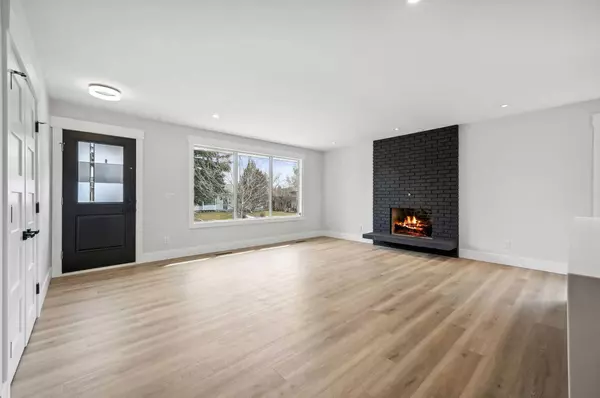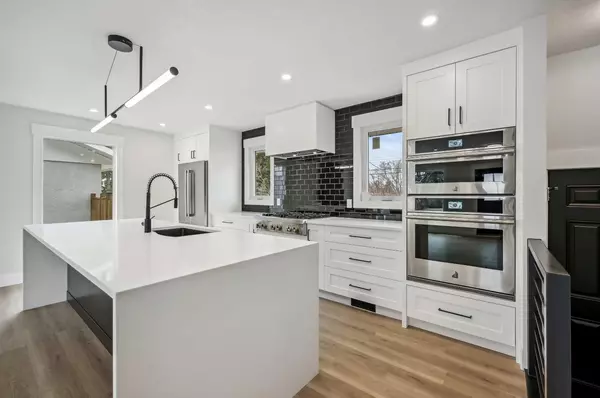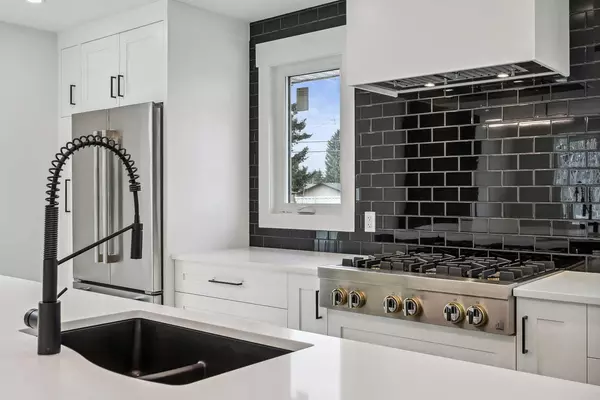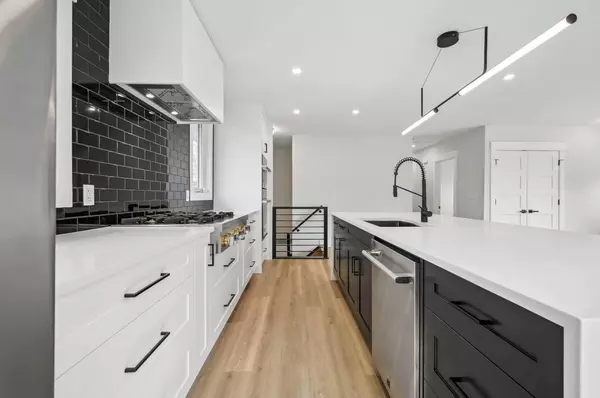4 Beds
3 Baths
1,040 SqFt
4 Beds
3 Baths
1,040 SqFt
Key Details
Property Type Single Family Home
Sub Type Detached
Listing Status Active
Purchase Type For Sale
Square Footage 1,040 sqft
Price per Sqft $769
Subdivision Maple Ridge
MLS® Listing ID A2183299
Style Bungalow
Bedrooms 4
Full Baths 2
Half Baths 1
Originating Board Calgary
Year Built 1967
Annual Tax Amount $3,144
Tax Year 2023
Lot Size 5,231 Sqft
Acres 0.12
Property Description
Location
Province AB
County Calgary
Area Cal Zone S
Zoning R-C1
Direction S
Rooms
Other Rooms 1
Basement Finished, Full
Interior
Interior Features Granite Counters, Kitchen Island, No Animal Home, No Smoking Home, Open Floorplan, Vinyl Windows
Heating Forced Air
Cooling None
Flooring Vinyl Plank
Fireplaces Number 1
Fireplaces Type Brick Facing, Gas
Inclusions Fridge, Gas Cook Top, Built in Wall Oven, Built in Microwave, Dishwasher, Hood fan
Appliance Built-In Oven, Dishwasher, Double Oven, Gas Cooktop, Range Hood, Refrigerator, Washer/Dryer
Laundry In Basement
Exterior
Parking Features Off Street
Garage Description Off Street
Fence Fenced
Community Features Golf, Playground, Schools Nearby, Shopping Nearby, Street Lights, Walking/Bike Paths
Roof Type Asphalt Shingle
Porch Deck
Lot Frontage 100.0
Exposure S
Total Parking Spaces 2
Building
Lot Description Back Lane, Back Yard, Front Yard, Low Maintenance Landscape, No Neighbours Behind, Rectangular Lot
Foundation Poured Concrete
Architectural Style Bungalow
Level or Stories One
Structure Type Composite Siding,Wood Frame
Others
Restrictions None Known
Tax ID 95332645
Ownership Private
Virtual Tour https://player.vimeo.com/progressive_redirect/playback/933852207/rendition/1080p/file.mp4?loc=external&log_user=0&signature=4d3ef634fb599e7d48830a9865be836861252b07df564f4607af61cf969d9aec


