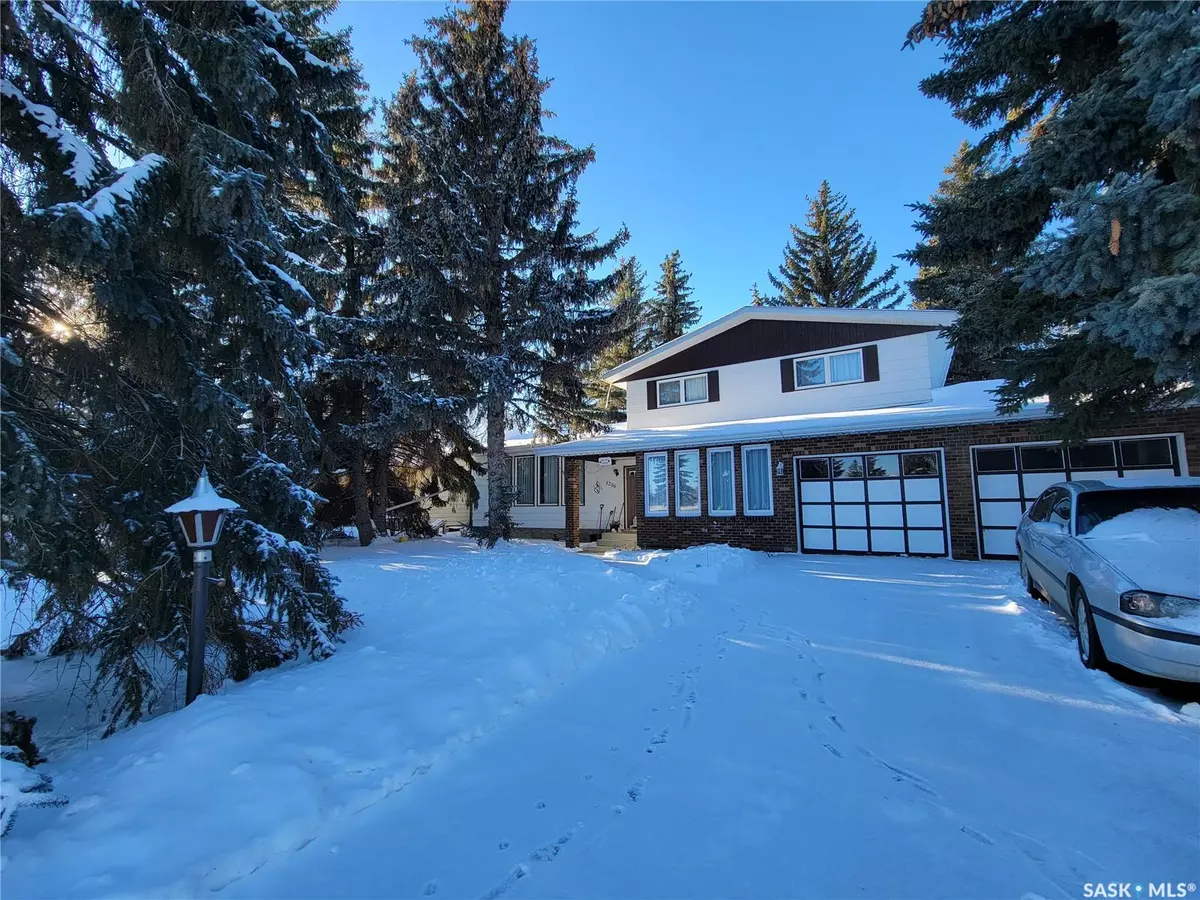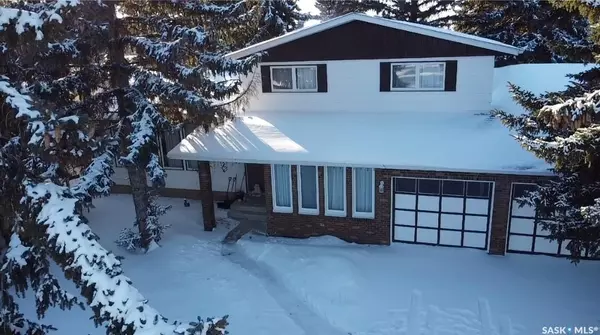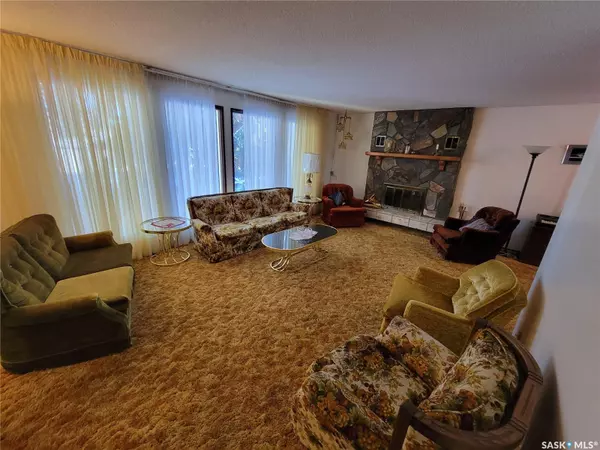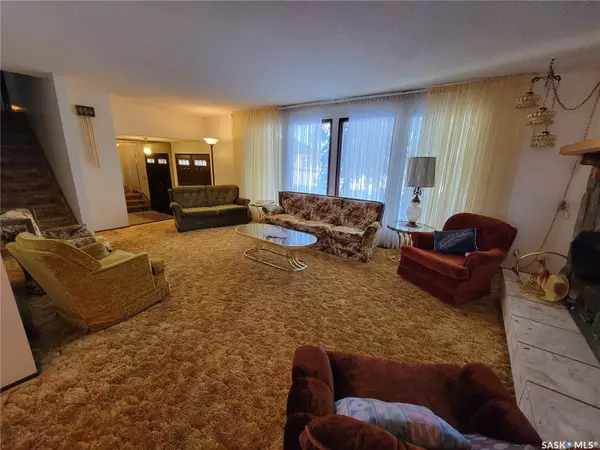4 Beds
4 Baths
2,100 SqFt
4 Beds
4 Baths
2,100 SqFt
Key Details
Property Type Single Family Home
Sub Type Detached
Listing Status Active
Purchase Type For Sale
Square Footage 2,100 sqft
Price per Sqft $119
MLS Listing ID SK991025
Style Split (3)
Bedrooms 4
Originating Board Saskatchewan
Year Built 1978
Annual Tax Amount $3,254
Tax Year 2024
Property Description
Discover this stunning 3-level split, offering 2100 sq ft of thoughtfully designed living space. With 4 bedrooms and 4 bathrooms, this home perfectly balances timeless charm and family-friendly functionality.
Upstairs, you'll find 3 spacious bedrooms, including a master suite with ensuite and a 4-piece main bath. The main level welcomes you with a bright entryway leading to a cozy family room, a well-appointed kitchen, and a dining area that opens to the deck. Enjoy the convenience of main-floor laundry, an additional family room, the 4th bedroom, 3 piece bathroom, and direct access to the double attached garage. The lower level boasts a rec room with a wet bar, a bonus room, and plenty of storage.
Situated on a generous 75x115 ft lot, this property is ideally located across from the school and park, just steps from Main Street and the community pool. Pride of ownership shines throughout this beautiful home.
Location
Province SK
Rooms
Basement Full Basement, Fully Finished
Kitchen 1
Interior
Interior Features Wet Bar
Hot Water Gas
Heating Forced Air, Natural Gas
Cooling Forced Air, Natural Gas
Appliance Fridge, Stove, Dishwasher Built In, Freezer, Microwave Hood Fan, Window Treatment
Exterior
Exterior Feature Brick, Siding, Other
Parking Features 2 Car Attached, Parking Pad, Parking Spaces
Garage Spaces 6.0
Roof Type Asphalt Shingles
Total Parking Spaces 6
Building
Lot Description Rectangular
Building Description Concrete, House
Structure Type Concrete
Others
Ownership Freehold







