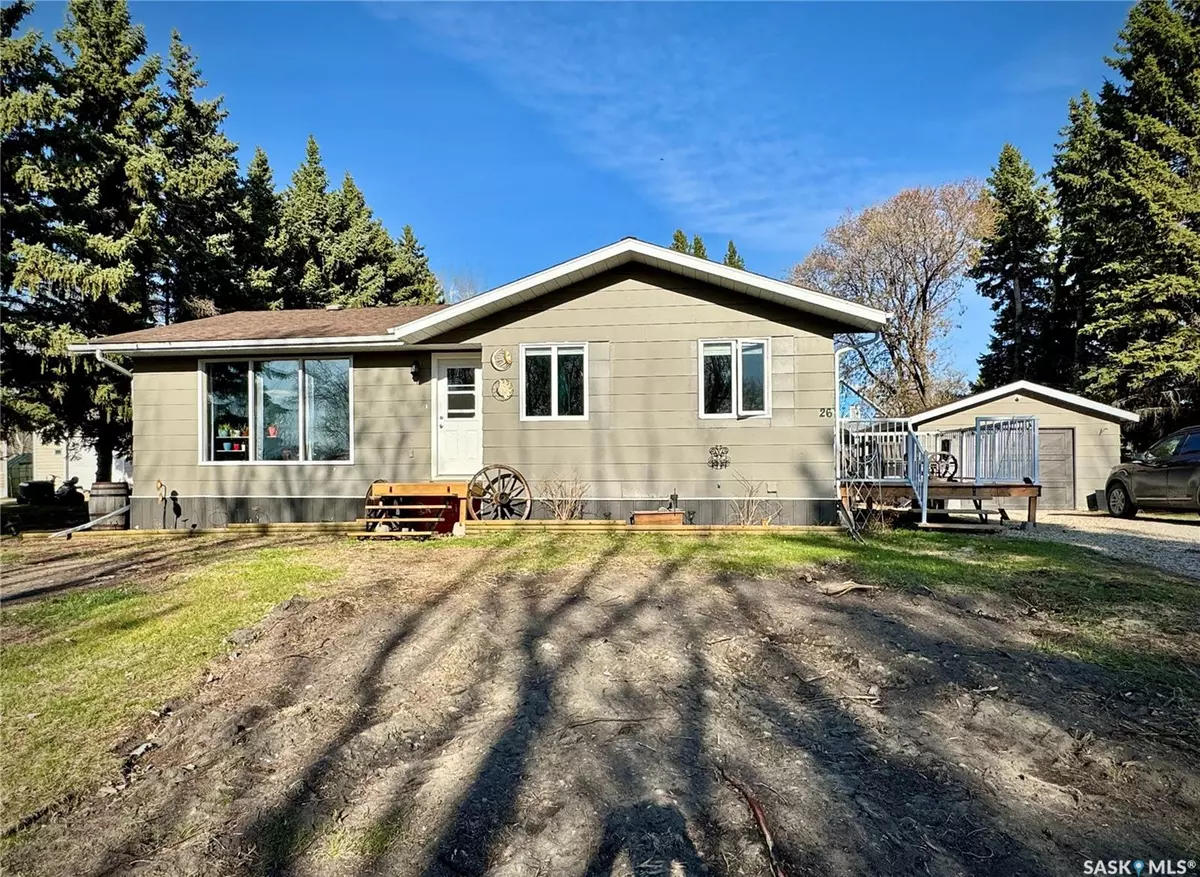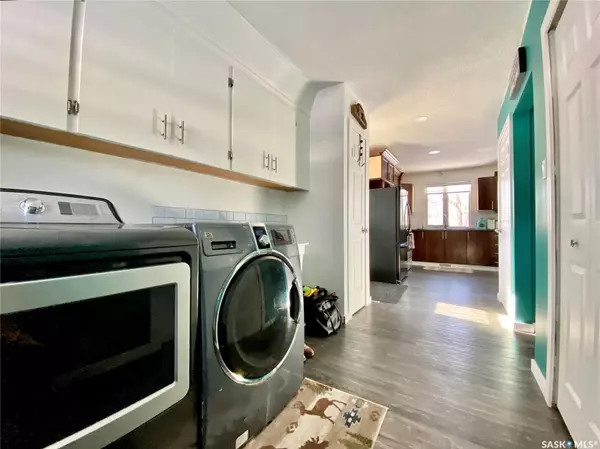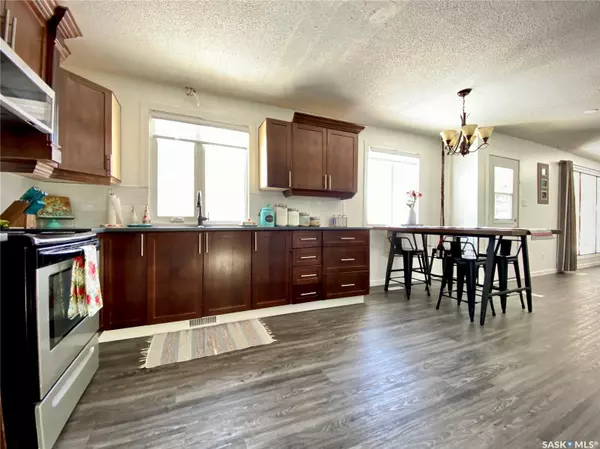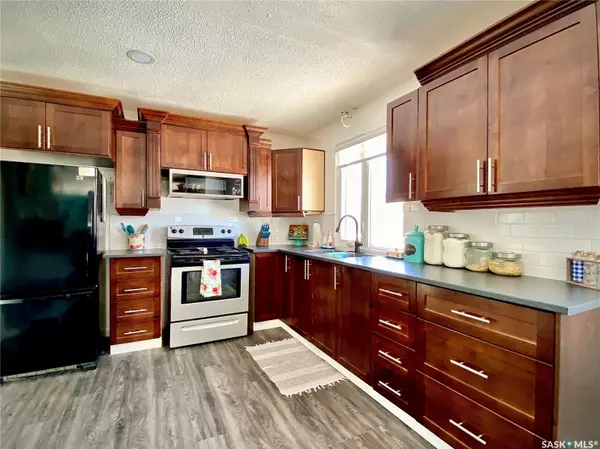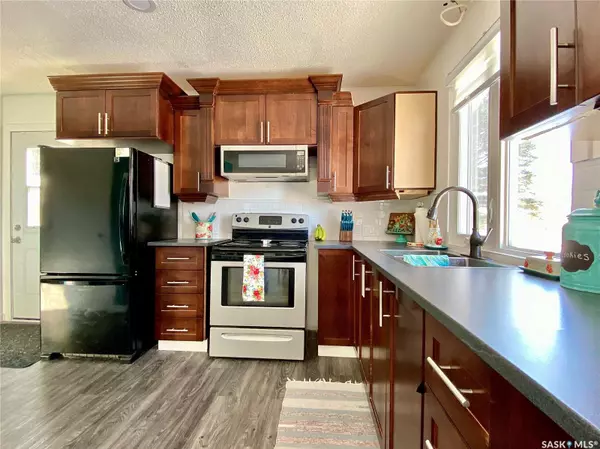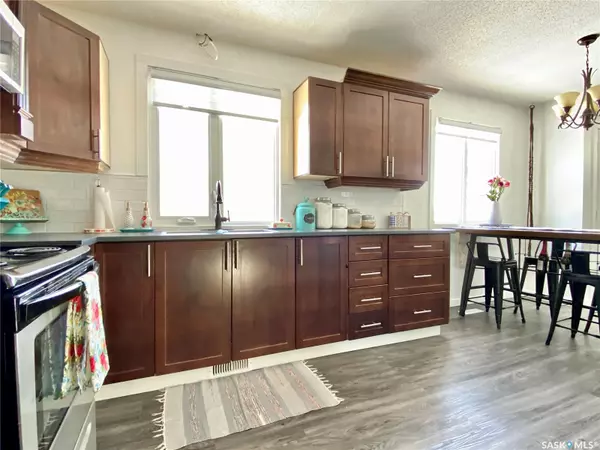3 Beds
2 Baths
1,076 SqFt
3 Beds
2 Baths
1,076 SqFt
Key Details
Property Type Single Family Home
Sub Type Detached
Listing Status Active
Purchase Type For Sale
Square Footage 1,076 sqft
Price per Sqft $167
MLS Listing ID SK992222
Style Bungalow
Bedrooms 3
Originating Board Saskatchewan
Year Built 1978
Annual Tax Amount $1,362
Tax Year 2024
Lot Size 6,098 Sqft
Acres 0.14
Property Description
As you step inside, the spacious mudroom welcomes you, providing the ideal space to keep your daily essentials organized. Beyond, the heart of the home awaits—a soon-to-be-finished open-concept kitchen designed for cooking, gathering, and making memories. With modern touches and sleek finishes, this kitchen will be a space you'll love for years to come.
The basement is a standout feature, boasting industrial-grade carpeting, freshly installed drywall, and a cozy den for relaxing or entertaining. You'll also find an additional bedroom and half bath, perfect for guests or a growing family. A dedicated cold room and ample storage ensure there's a place for everything.
Every detail has been considered in this renovation. From brand-new flooring, windows, and doors to updated trim, lighting, and bathroom fixtures, this home feels fresh and inviting. It's the perfect canvas to make your own.
Beyond the home, adventure awaits! Located just a short drive from the picturesque Qu'Appelle Valley, you'll have access to year-round outdoor activities like quadding, sledding, and fishing—perfect for nature lovers and thrill-seekers alike.
Situated in the peaceful community of Dubuc, 26 Noel Street offers the perfect mix of small-town tranquility and modern comforts. Schedule your personal tour today and fall in love with your new home and lifestyle!
Location
Province SK
Rooms
Basement Full Basement, Fully Finished
Kitchen 1
Interior
Interior Features Natural Gas Bbq Hookup, T.V. Mounts
Hot Water Gas
Heating Forced Air, Natural Gas
Cooling Forced Air, Natural Gas
Appliance Fridge, Stove, Washer, Dryer, Air Conditioner(S) Window/Portable, Central Vac Attached, Central Vac Attachments, Vac Power Nozzle, Microwave Hood Fan, Shed(s), Freezer, Window Treatment
Exterior
Exterior Feature Siding
Parking Features 1 Car Detached, Garage/Laneway Suite, Parking Spaces
Garage Spaces 7.0
Roof Type Asphalt Shingles
Total Parking Spaces 7
Building
Lot Description Rectangular
Building Description Wood Frame, House
Structure Type Wood Frame
Others
Ownership Freehold


