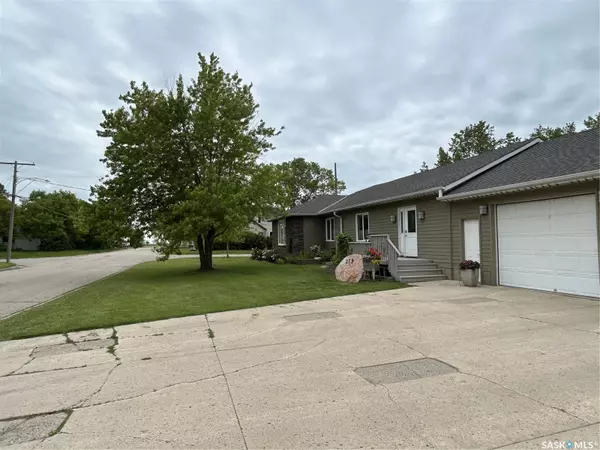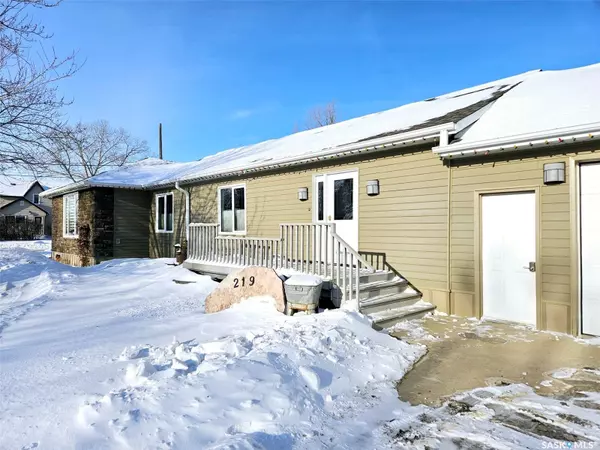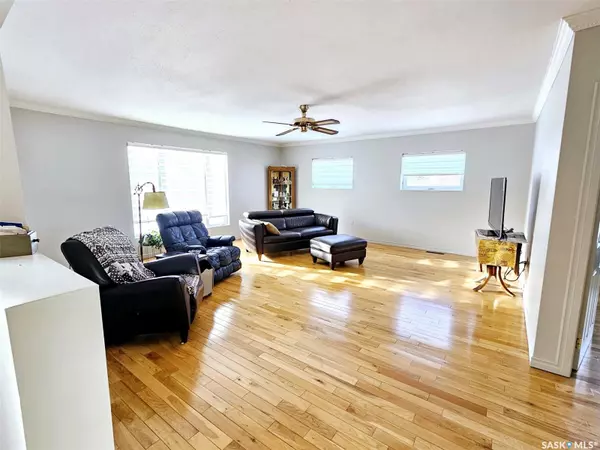4 Beds
3 Baths
1,644 SqFt
4 Beds
3 Baths
1,644 SqFt
Key Details
Property Type Single Family Home
Sub Type Detached
Listing Status Active
Purchase Type For Sale
Square Footage 1,644 sqft
Price per Sqft $255
MLS Listing ID SK992362
Style Bungalow
Bedrooms 4
Originating Board Saskatchewan
Year Built 1950
Annual Tax Amount $2,884
Tax Year 2024
Lot Size 9,450 Sqft
Acres 0.21694215
Property Description
is move-in ready and offers a fantastic living experience with 4 bedrooms, 3 baths & many features/upgrades. Situated on a large corner lot, providing ample space & privacy. Main Floor: Bright and Airy Layout: The open-concept design features a large foyer with entry from garage or front deck, offering plenty of space to stay organized. Chef's Delight Kitchen: The kitchen boasts a functional island with sink, ample quartz countertops, and custom-built solid wood cabinets with swing-out pantry racks, pull-out drawers, & roll-out shelving. It's well-lit with pot lights & has a garden door leading to a deck w a gas barbecue.
Spacious adjacent dining & living space have south-facing windows, offering lots of natural light. The large 2010 windows have high-quality up/down blinds. Primary Bedroom includes a walk-in closet and a 3-piece ensuite with a walk-in shower. Main Floor Laundry. Beautiful open stair case w bannister leads to the Lower Level finished in 2013. The spacious rec room features a beautiful gas fireplace with a tiled & stacking stone mantle, recessed smart flat-screen TV, & attractive dry bar area with a fridge (bar not incl). Two additional spacious bedrooms & a 3-piece bath with a tiled shower.
Updated Mechanical: high-efficiency gas furnace, 2019 high-eff hot water tank, & PEX plumbing & manifold take-off and three outdoor faucet lines. Large 3-Car Heated Garage equipped with door openers and a concrete driveway.
Low-Maintenance Exterior - Hardy Board cement exterior, with updated shingles in 2011. Additional 2010 12 x 16 Shed w roll up door. Beautiful Backyard: landscaped with a deck, stamped concrete patio, firepit, sprinklers, numerous perennials, and partial fencing.
This well-maintained executive home is perfect for a family or empty-nester couple who enjoys entertaining and hosting family and friends. Contact the listing agents for a private viewing!
Location
Province SK
Rooms
Basement Full Basement, Fully Finished
Kitchen 1
Interior
Interior Features 220 Volt Plug, Air Conditioner (Central), Natural Gas Bbq Hookup, Sump Pump
Hot Water Gas
Heating Forced Air, Natural Gas, Other
Cooling Forced Air, Natural Gas, Other
Fireplaces Number 1
Fireplaces Type Gas
Appliance Fridge, Stove, Washer, Dryer, Central Vac Attached, Dishwasher Built In, Freezer, Garburator, Garage Door Opnr/Control(S), Microwave Hood Fan, Satellite Dish, Shed(s), Window Treatment
Exterior
Exterior Feature Composite Siding, Concrete
Parking Features 3 Car Attached, Parking Spaces
Garage Spaces 6.0
Roof Type Asphalt Shingles
Total Parking Spaces 6
Building
Lot Description Corner
Building Description Wood Frame, House
Structure Type Wood Frame
Others
Ownership Freehold







