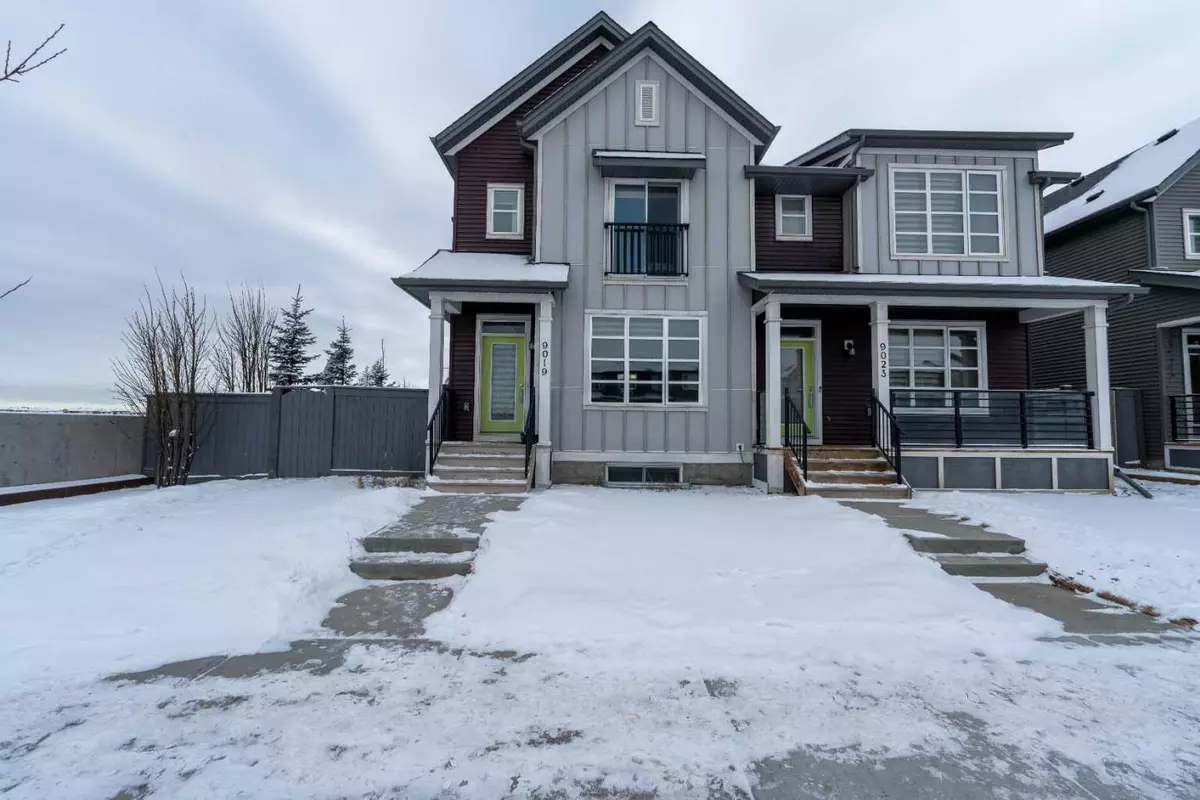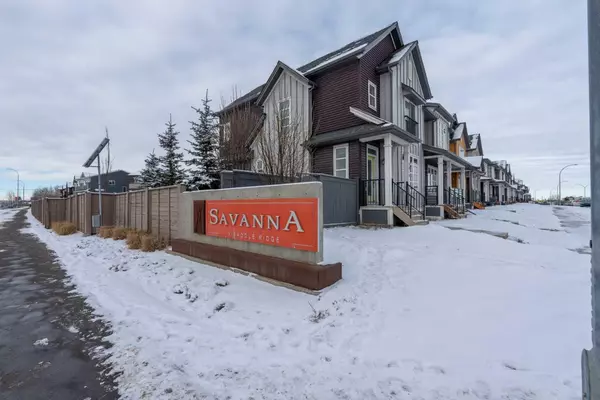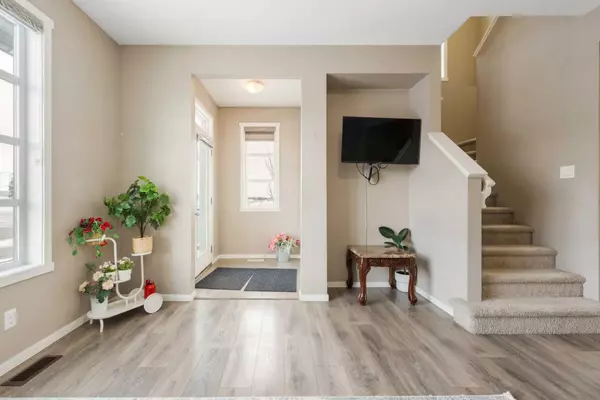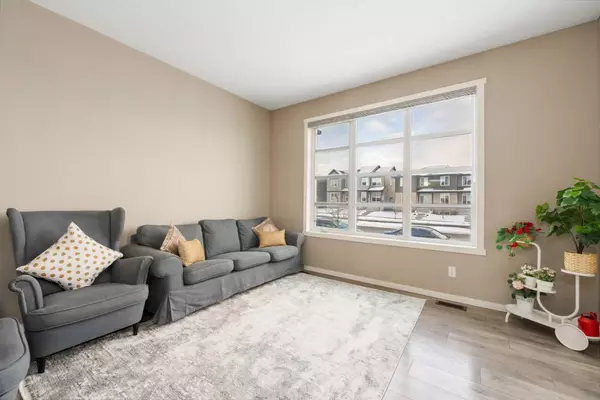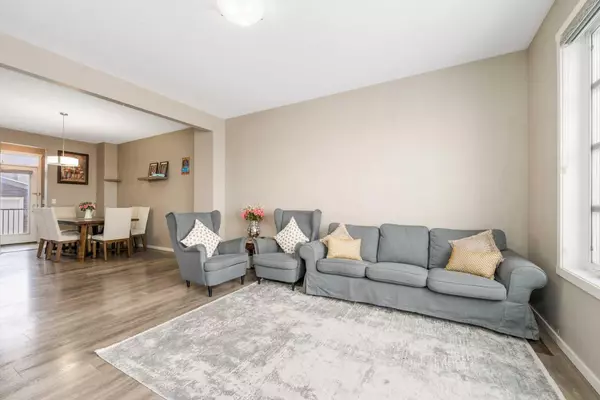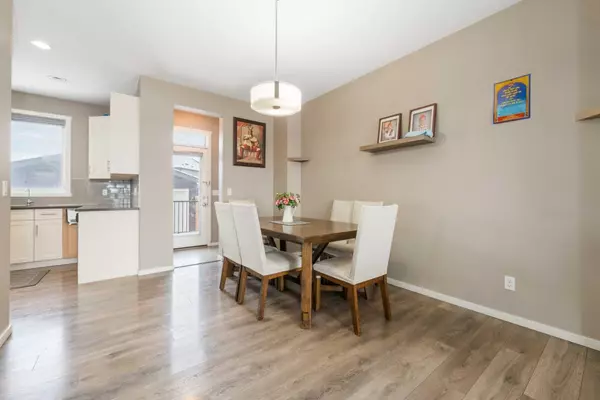4 Beds
4 Baths
1,429 SqFt
4 Beds
4 Baths
1,429 SqFt
Key Details
Property Type Single Family Home
Sub Type Semi Detached (Half Duplex)
Listing Status Active
Purchase Type For Sale
Square Footage 1,429 sqft
Price per Sqft $451
Subdivision Saddle Ridge
MLS® Listing ID A2186706
Style 2 Storey,Side by Side
Bedrooms 4
Full Baths 3
Half Baths 1
Originating Board Calgary
Year Built 2017
Annual Tax Amount $3,405
Tax Year 2024
Lot Size 4,133 Sqft
Acres 0.09
Property Sub-Type Semi Detached (Half Duplex)
Property Description
Sitting on a generous 4,133.34 sq. ft. lot, the property offers additional outdoor space, including a beautifully designed deck that's perfect for relaxing or entertaining, as well as a double-car detached garage for added convenience. Modern features such as a humidifier, water softener, and water filtration system add to the comfort and functionality of this well-maintained home. The upper level is vacant and ready for immediate occupancy, while the basement is currently rented, ensuring a steady source of income for potential buyers.
Located in a vibrant, family-friendly neighborhood with easy access to transit, schools, parks, and shopping, this property combines location, lifestyle, and practicality. Whether you're a growing family or an investor looking for a turnkey opportunity, this stunning duplex in Savanna offers it all. Don't miss the chance to own this exceptional property—schedule your private showing today!
Location
Province AB
County Calgary
Area Cal Zone Ne
Zoning R-2M
Direction E
Rooms
Other Rooms 1
Basement Separate/Exterior Entry, Finished, Full, Suite
Interior
Interior Features Open Floorplan, Pantry, Separate Entrance, Walk-In Closet(s)
Heating Forced Air
Cooling None
Flooring Carpet, Laminate
Inclusions None
Appliance Dishwasher, Electric Stove, Microwave Hood Fan, Refrigerator, Washer/Dryer
Laundry In Basement, Multiple Locations, Upper Level
Exterior
Parking Features Double Garage Detached, Garage Door Opener, Garage Faces Rear
Garage Spaces 2.0
Garage Description Double Garage Detached, Garage Door Opener, Garage Faces Rear
Fence Fenced
Community Features Playground, Schools Nearby, Shopping Nearby, Sidewalks, Street Lights
Roof Type Asphalt Shingle
Porch Deck
Lot Frontage 46.43
Total Parking Spaces 2
Building
Lot Description Back Yard, Corner Lot
Foundation Poured Concrete
Architectural Style 2 Storey, Side by Side
Level or Stories Two
Structure Type Mixed
Others
Restrictions Call Lister
Tax ID 95501363
Ownership Private
Virtual Tour https://unbranded.youriguide.com/tgj0g_9019_52_st_ne_calgary_ab


