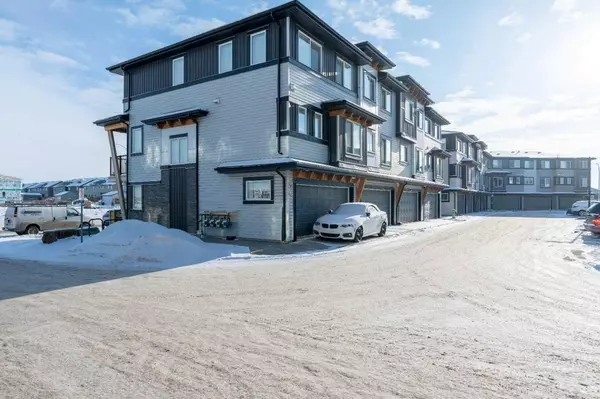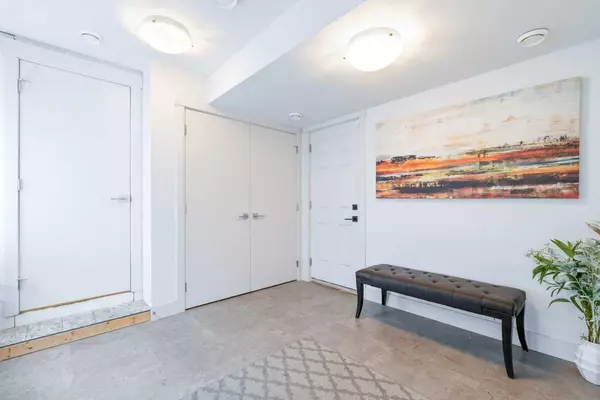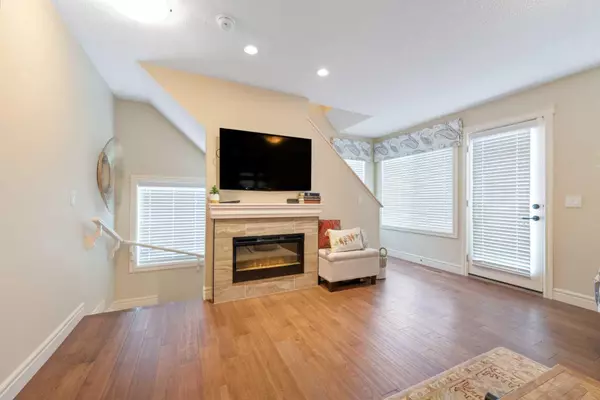3 Beds
3 Baths
1,472 SqFt
3 Beds
3 Baths
1,472 SqFt
Key Details
Property Type Townhouse
Sub Type Row/Townhouse
Listing Status Active
Purchase Type For Sale
Square Footage 1,472 sqft
Price per Sqft $329
Subdivision Saddle Ridge
MLS® Listing ID A2186614
Style 3 Storey
Bedrooms 3
Full Baths 2
Half Baths 1
Condo Fees $319
Originating Board Calgary
Year Built 2017
Annual Tax Amount $2,698
Tax Year 2024
Lot Size 1,496 Sqft
Acres 0.03
Property Sub-Type Row/Townhouse
Property Description
Step inside to discover rich hardwood flooring throughout the main floor and an upgraded kitchen featuring a spice kitchen, stainless steel appliances, Granite countertops, and modern cabinetry—all designed to elevate your culinary experience. Natural light streams through expansive windows, highlighting the chic color palette and creating a warm, inviting atmosphere. The double-car garage has been upgraded to impress, featuring heating, pot lights, wall paneling, and an upgraded floor, making it not just a parking space but an extension of the home's luxury.
Enjoy the convenience of a location steps away from a playground, Savanna Registry, and a variety of Indian restaurants and grocery stores. The nearby one-stop-shop plaza provides everything you need within walking distance, making this property as practical as it is beautiful.
Whether you're looking for your dream home or a turnkey investment, this townhouse combines modern living, thoughtful upgrades, and an unbeatable location. Don't miss your chance to own this remarkable property—schedule your private showing today!
Location
Province AB
County Calgary
Area Cal Zone Ne
Zoning M-1
Direction E
Rooms
Other Rooms 1
Basement None
Interior
Interior Features Open Floorplan, Walk-In Closet(s)
Heating Forced Air
Cooling None
Flooring Carpet, Hardwood
Fireplaces Number 1
Fireplaces Type Electric, Family Room, Living Room
Inclusions None
Appliance Dishwasher, Electric Stove, Microwave Hood Fan, Range Hood, Refrigerator, Washer/Dryer Stacked, Window Coverings
Laundry Upper Level
Exterior
Parking Features Double Garage Attached, Garage Door Opener, Heated Garage
Garage Spaces 2.0
Garage Description Double Garage Attached, Garage Door Opener, Heated Garage
Fence None
Community Features Park, Playground, Shopping Nearby, Sidewalks
Amenities Available Playground, Snow Removal, Visitor Parking
Roof Type Asphalt Shingle
Porch Balcony(s)
Total Parking Spaces 2
Building
Lot Description Corner Lot
Foundation Poured Concrete
Architectural Style 3 Storey
Level or Stories Three Or More
Structure Type Mixed
Others
HOA Fee Include Common Area Maintenance,Insurance,Professional Management,Reserve Fund Contributions,Sewer,Snow Removal,Trash
Restrictions None Known
Tax ID 95020202
Ownership Private
Pets Allowed Restrictions
Virtual Tour https://unbranded.youriguide.com/193_savanna_st_ne_calgary_ab/







