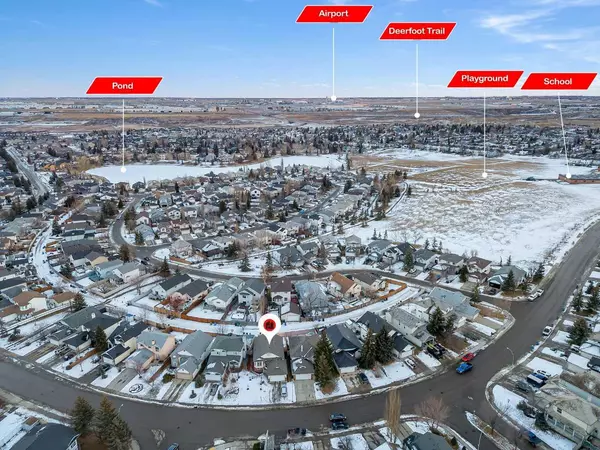5 Beds
3 Baths
1,329 SqFt
5 Beds
3 Baths
1,329 SqFt
Key Details
Property Type Single Family Home
Sub Type Detached
Listing Status Active
Purchase Type For Sale
Square Footage 1,329 sqft
Price per Sqft $526
Subdivision Harvest Hills
MLS® Listing ID A2185989
Style Bi-Level
Bedrooms 5
Full Baths 3
Originating Board Calgary
Year Built 1994
Annual Tax Amount $3,729
Tax Year 2024
Lot Size 5,091 Sqft
Acres 0.12
Property Description
The entrance features a 9' vaulted ceiling and hardwood flooring leading into a bright open living room, perfect for relaxing or entertaining. The dining area is next to the living room, providing ample space for family meals. The kitchen has stainless steel appliances and plenty of storage and counter space. Adjacent to the kitchen is a cozy breakfast nook for casual dining. From here, you can easily step into the backyard, which boasts a well-maintained deck with modern glass railing—an ideal space to enjoy your south-facing backyard and soak in the sunlight year-round.
The washer and dryer are cleverly hidden near the kitchen for convenience and a tidy appearance. The main floor also includes THREE spacious bedrooms and TWO full bathrooms. The master bedroom features an ensuite bathroom and direct access to the backyard, offering a peaceful outdoor retreat. The other two bedrooms are generously sized, making them perfect for family or guests.
The WALKOUT basement is fully developed with high ceilings and large windows the space feels bright and open. It includes a registered LEGAL suite, offering a separate living space with two large bedrooms, a living room, a dining area, a full kitchen, and separate laundry. This legal suite can be rented out, providing a great opportunity for extra income or independent living for extended family.
The home also features a back lane for easy access and a large backyard with plenty of room for RV parking. Located just a short walk from Northern Lights School & Ascension of Our Lord School, this home is close to bus stops, parks, and walking trails. Major highways like Deerfoot Trail and Stoney Trail are nearby, offering easy access to downtown Calgary and Calgary International Airport.
This home is an EXCEPTIONAL OPPORTUNITY that combines STYLE, PRACTICALITY, and INVESTMENT POTENTIAL. Call today to schedule a viewing!
Location
Province AB
County Calgary
Area Cal Zone N
Zoning R-CG
Direction NW
Rooms
Other Rooms 1
Basement Finished, Full, Suite, Walk-Out To Grade
Interior
Interior Features No Animal Home, No Smoking Home, Separate Entrance, Storage, Vaulted Ceiling(s)
Heating Forced Air
Cooling None
Flooring Hardwood
Inclusions BASEMENT APPLAINCES : ELECTRIC STOVE, RANGE HOOD, WASHER/DRYER, REFRIGERATOR
Appliance Electric Stove, Range Hood, Refrigerator, Washer/Dryer
Laundry Lower Level, Main Level
Exterior
Parking Features Double Garage Attached
Garage Spaces 2.0
Garage Description Double Garage Attached
Fence Fenced
Community Features Park, Playground, Schools Nearby, Shopping Nearby
Roof Type Asphalt Shingle
Porch Deck
Lot Frontage 38.75
Total Parking Spaces 4
Building
Lot Description Back Lane, Back Yard, No Neighbours Behind
Foundation Poured Concrete
Architectural Style Bi-Level
Level or Stories Bi-Level
Structure Type Stone,Vinyl Siding
Others
Restrictions None Known
Tax ID 94943060
Ownership Private
Virtual Tour https://youriguide.com/245_harvest_hills_dr_ne_calgary_ab/doc/floorplan_metric.pdf







