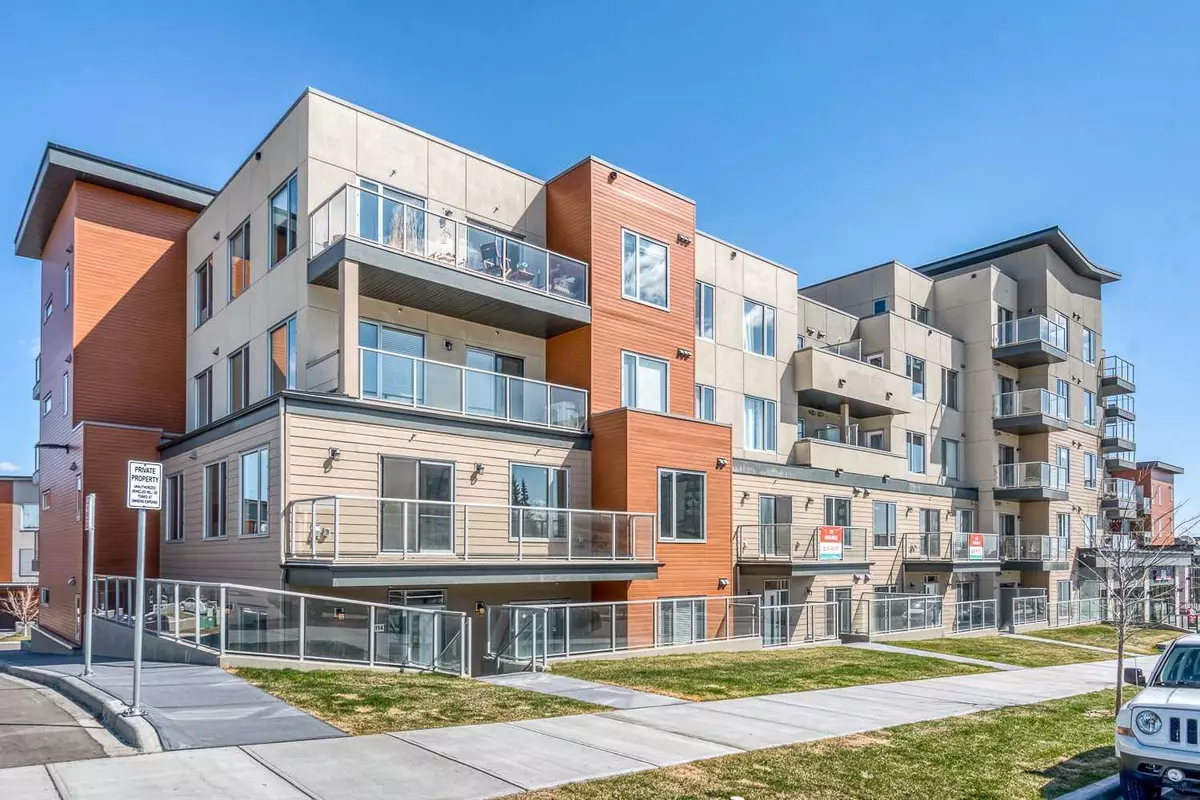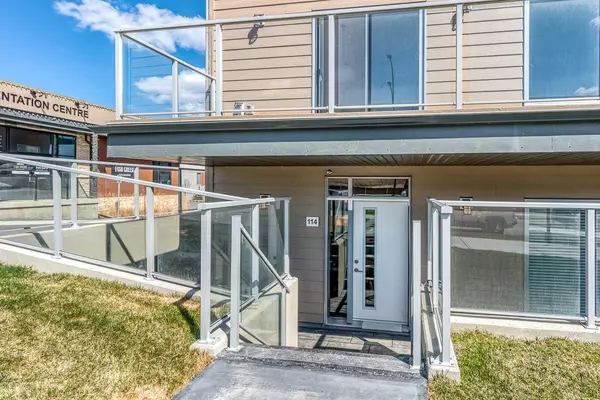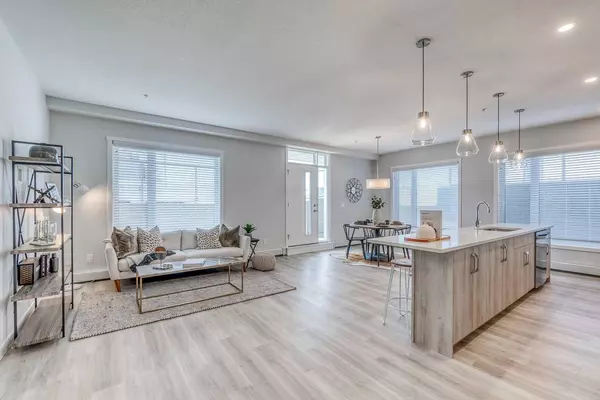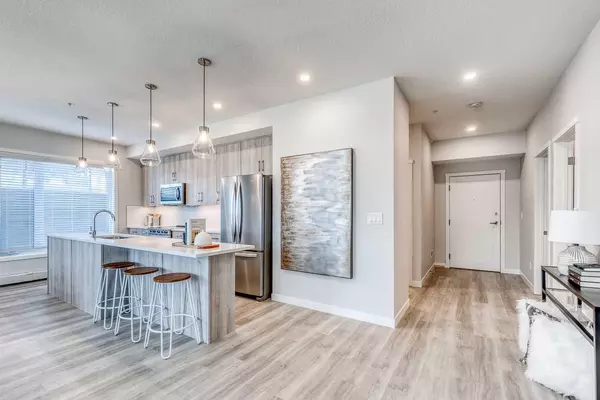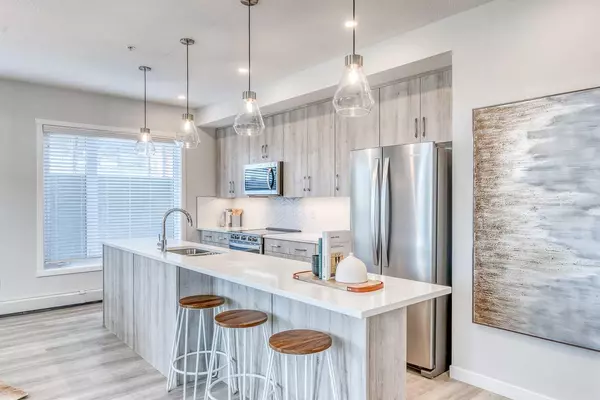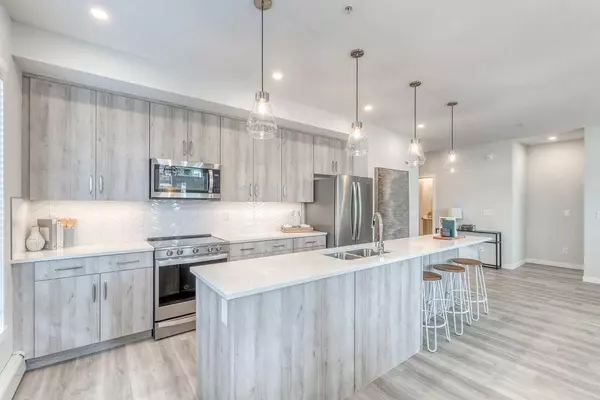2 Beds
2 Baths
1,090 SqFt
2 Beds
2 Baths
1,090 SqFt
Key Details
Property Type Condo
Sub Type Apartment
Listing Status Active
Purchase Type For Sale
Square Footage 1,090 sqft
Price per Sqft $444
Subdivision Shawnee Slopes
MLS® Listing ID A2187675
Style Apartment
Bedrooms 2
Full Baths 2
Condo Fees $739/mo
Originating Board Calgary
Year Built 2020
Annual Tax Amount $3,006
Tax Year 2024
Property Description
This walk-up main floor unit is as functional as it is beautiful, featuring large south- and west-facing windows that flood the space with natural light. The open-concept layout boasts a modern kitchen with upgraded Whirlpool appliances, sleek quartz countertops, and elegant 42” flat panel cabinetry. Luxury vinyl plank flooring throughout the home ensures durability and style.
The den offers the flexibility of an office, flex space, or even a third bedroom, making it ideal for remote work or accommodating guests. Step out onto your spacious wrap-around patio—perfect for relaxing or entertaining while enjoying the tranquil surroundings.
This unit includes a titled, heated underground parking stall and a secure titled storage locker, adding convenience to your daily life. The location is unmatched, offering proximity to the Shawnee off-leash dog park, Shawnessy Plaza's wide array of amenities, and excellent transport links via Macleod Trail and Stoney Trail.
Don't miss out on this rare opportunity to own a corner unit with an unbeatable combination of location, upgrades, and lifestyle. Book your private viewing today and see why this is the perfect place to call home!
Location
Province AB
County Calgary
Area Cal Zone S
Zoning DC
Direction S
Interior
Interior Features Breakfast Bar, Closet Organizers, Kitchen Island, No Smoking Home, Open Floorplan, Pantry, Quartz Counters, Separate Entrance
Heating Baseboard
Cooling None
Flooring Vinyl, Vinyl Plank
Appliance Dishwasher, Dryer, Electric Stove, Microwave Hood Fan, Refrigerator, Washer
Laundry In Unit
Exterior
Parking Features Parkade, Stall, Underground
Garage Description Parkade, Stall, Underground
Community Features Golf, Park
Amenities Available Bicycle Storage, Elevator(s), Parking, Storage, Trash, Visitor Parking
Porch Front Porch
Exposure S
Total Parking Spaces 1
Building
Story 5
Architectural Style Apartment
Level or Stories Single Level Unit
Structure Type Composite Siding,Stucco
Others
HOA Fee Include Common Area Maintenance,Electricity,Heat,Maintenance Grounds,Professional Management,Reserve Fund Contributions,Sewer,Snow Removal,Trash,Water
Restrictions Board Approval
Tax ID 95353738
Ownership Private
Pets Allowed Restrictions, Yes


