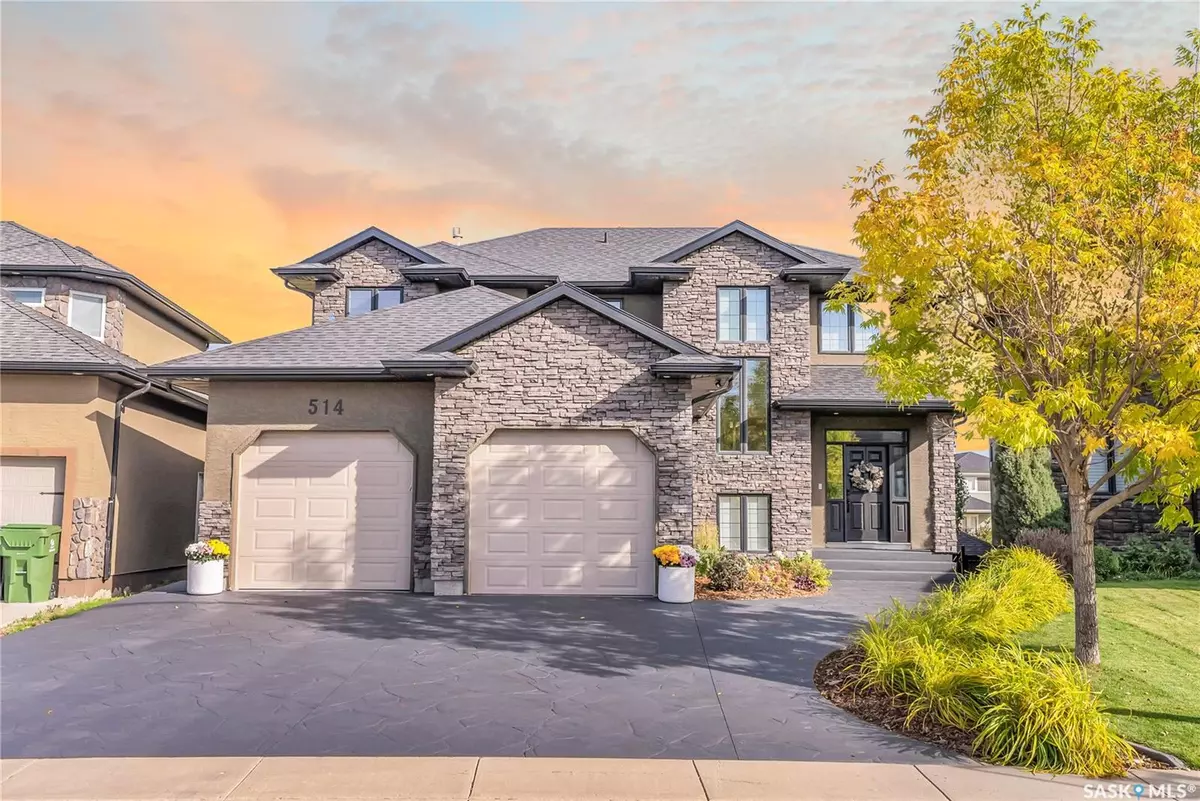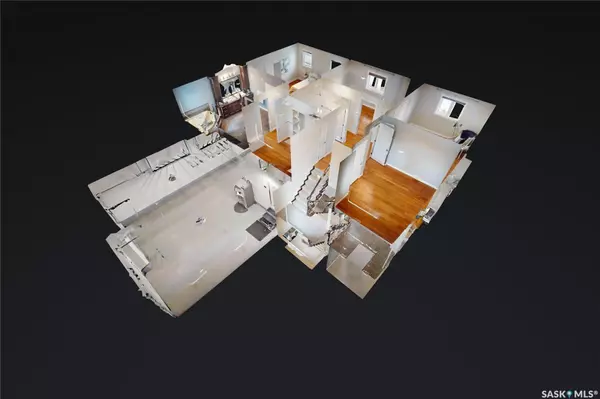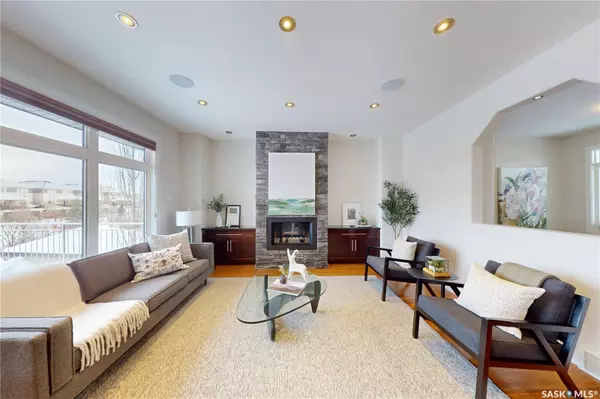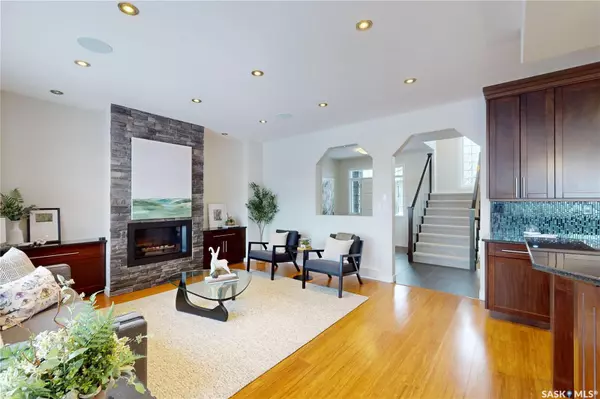6 Beds
4 Baths
2,298 SqFt
6 Beds
4 Baths
2,298 SqFt
Key Details
Property Type Single Family Home
Sub Type Detached
Listing Status Pending
Purchase Type For Sale
Square Footage 2,298 sqft
Price per Sqft $454
MLS Listing ID SK992881
Style 2 Storey
Bedrooms 6
Originating Board Saskatchewan
Year Built 2009
Annual Tax Amount $8,435
Tax Year 2024
Lot Size 6,671 Sqft
Acres 0.15314509
Property Description
Location
Province SK
Community Willowgrove
Rooms
Basement Full Basement, Walkout, Fully Finished
Kitchen 1
Interior
Interior Features Air Conditioner (Central), Alarm Sys Owned, Heat Recovery Unit, Humidifier, Natural Gas Bbq Hookup, Sound System Built In, Sump Pump, Underground Sprinkler, Wet Bar
Hot Water Other
Heating Forced Air, In Floor, Natural Gas
Cooling Forced Air, In Floor, Natural Gas
Fireplaces Number 2
Fireplaces Type Gas
Appliance Fridge, Stove, Washer, Dryer, Central Vac Attached, Central Vac Attachments, Dishwasher Built In, Garage Door Opnr/Control(S), Hot Tub, Microwave Hood Fan, Oven Built In, Vac Power Nozzle, Window Treatment
Exterior
Exterior Feature Rock Imitation, Stucco
Parking Features 3 Car Attached
Garage Spaces 6.0
Roof Type Fiberglass Shingles
Total Parking Spaces 6
Building
Lot Description Backs on to Park/Green Space, Irregular
Building Description Wood Frame, House
Structure Type Wood Frame
Others
Ownership Freehold
Virtual Tour https://my.matterport.com/show/?m=ktTqJNxXdvC&mls=1







