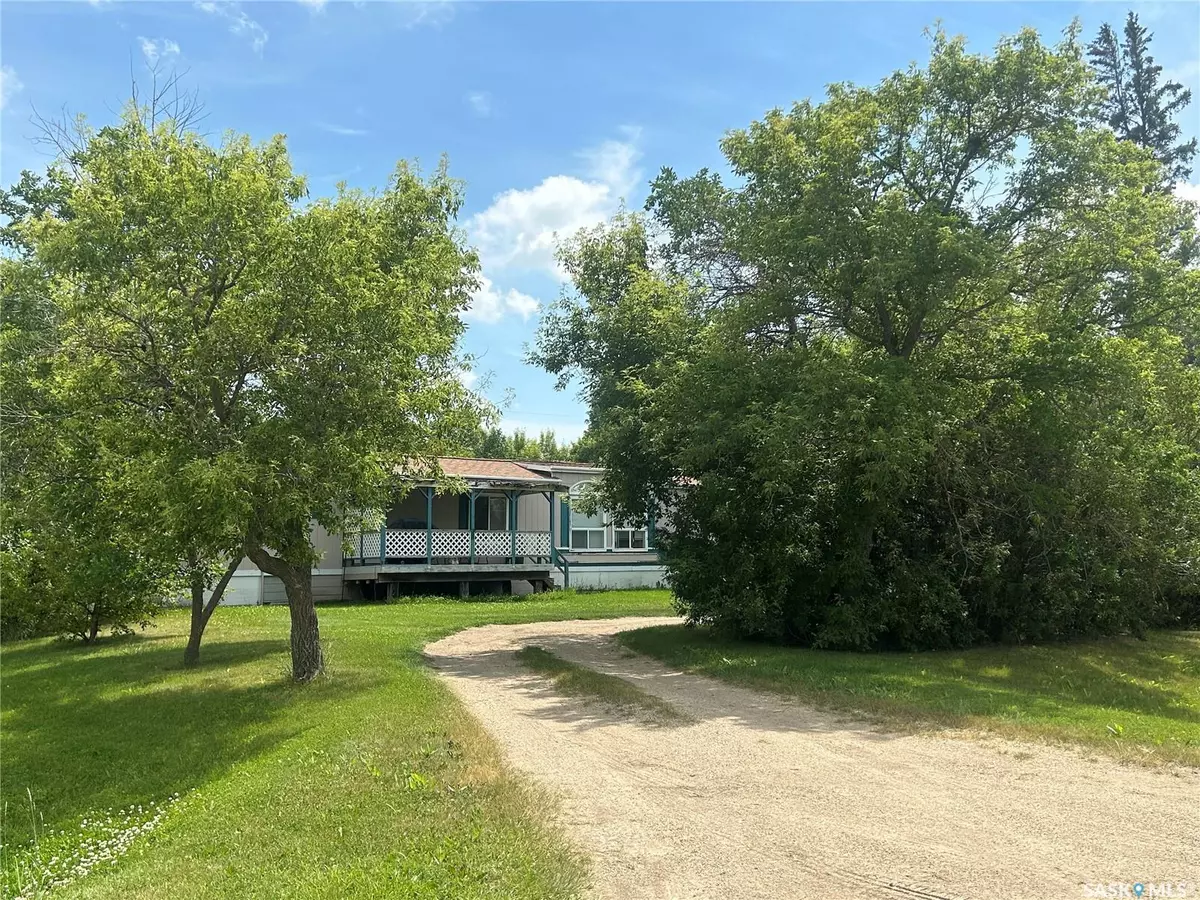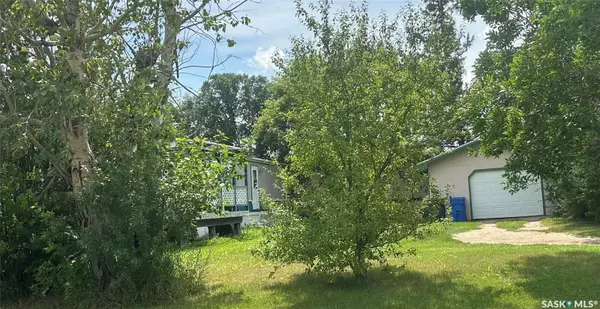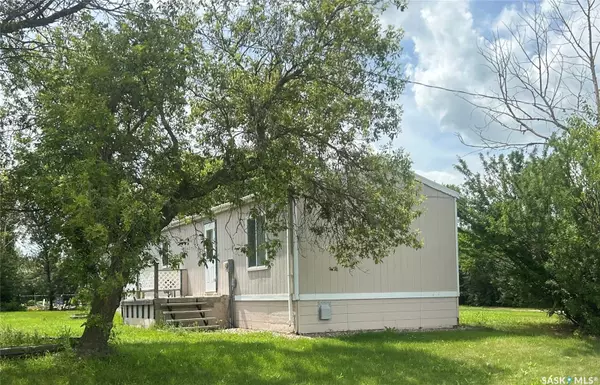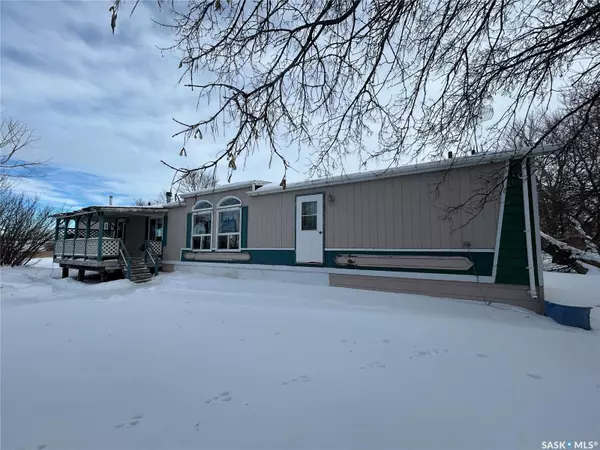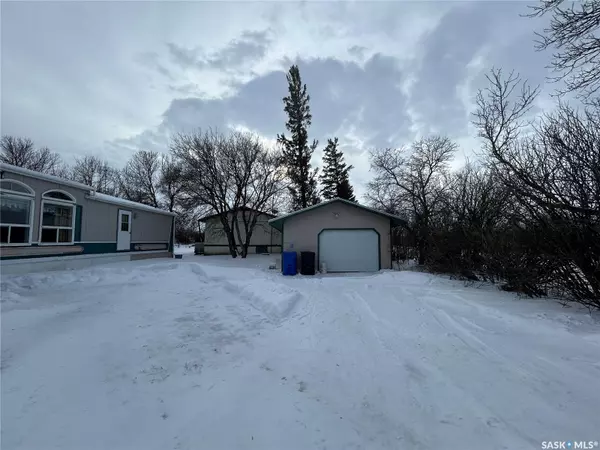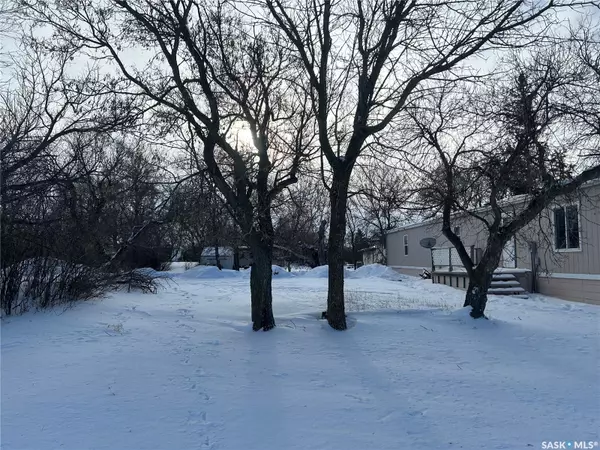3 Beds
2 Baths
1,216 SqFt
3 Beds
2 Baths
1,216 SqFt
Key Details
Property Type Mobile Home
Sub Type Mobile
Listing Status Active
Purchase Type For Sale
Square Footage 1,216 sqft
Price per Sqft $82
MLS Listing ID SK993132
Style Mobile Single Wide
Bedrooms 3
Originating Board Saskatchewan
Year Built 1995
Annual Tax Amount $804
Tax Year 2024
Lot Size 0.298 Acres
Acres 0.29843894
Property Description
Location
Province SK
Rooms
Basement Other, Not applicable
Kitchen 1
Interior
Hot Water Gas
Heating Forced Air, Natural Gas
Cooling Forced Air, Natural Gas
Exterior
Exterior Feature Siding
Parking Features 1 Car Detached, Garage/Laneway Suite, Parking Spaces
Garage Spaces 4.0
Roof Type Asphalt Shingles
Total Parking Spaces 4
Building
Lot Description Rectangular
Building Description Wood Frame, Mobile (owned lot)
Structure Type Wood Frame
Others
Ownership Freehold


