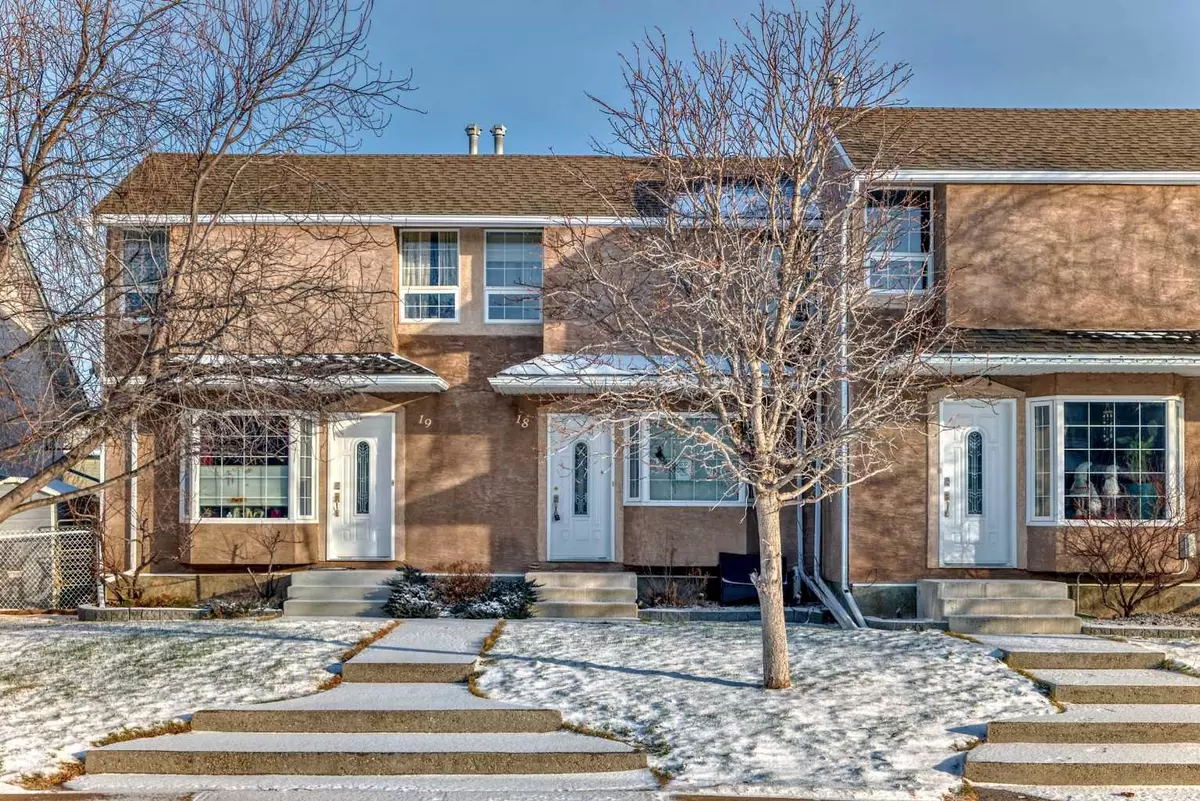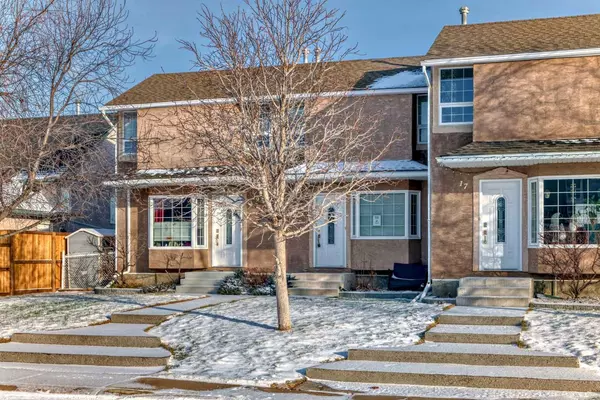3 Beds
1 Bath
990 SqFt
3 Beds
1 Bath
990 SqFt
Key Details
Property Type Townhouse
Sub Type Row/Townhouse
Listing Status Active
Purchase Type For Sale
Square Footage 990 sqft
Price per Sqft $141
MLS® Listing ID A2188629
Style 2 Storey
Bedrooms 3
Full Baths 1
Condo Fees $344
Originating Board Calgary
Year Built 1972
Annual Tax Amount $1,212
Tax Year 2024
Property Description
Location
Province AB
County Willow Creek No. 26, M.d. Of
Zoning R4
Direction W
Rooms
Basement Full, Unfinished
Interior
Interior Features Laminate Counters
Heating Forced Air
Cooling None
Flooring Carpet, Ceramic Tile
Appliance None
Laundry In Basement
Exterior
Parking Features Stall
Garage Description Stall
Fence Fenced
Community Features Golf, Park, Playground, Schools Nearby, Shopping Nearby, Sidewalks, Street Lights
Amenities Available None
Roof Type Asphalt Shingle
Porch None
Total Parking Spaces 1
Building
Lot Description Back Lane, Back Yard, Front Yard, Low Maintenance Landscape, Level
Foundation Poured Concrete
Architectural Style 2 Storey
Level or Stories Two
Structure Type Stucco,Wood Frame
Others
HOA Fee Include Maintenance Grounds,Parking,Professional Management,Reserve Fund Contributions
Restrictions None Known
Tax ID 56505044
Ownership Private
Pets Allowed Yes







