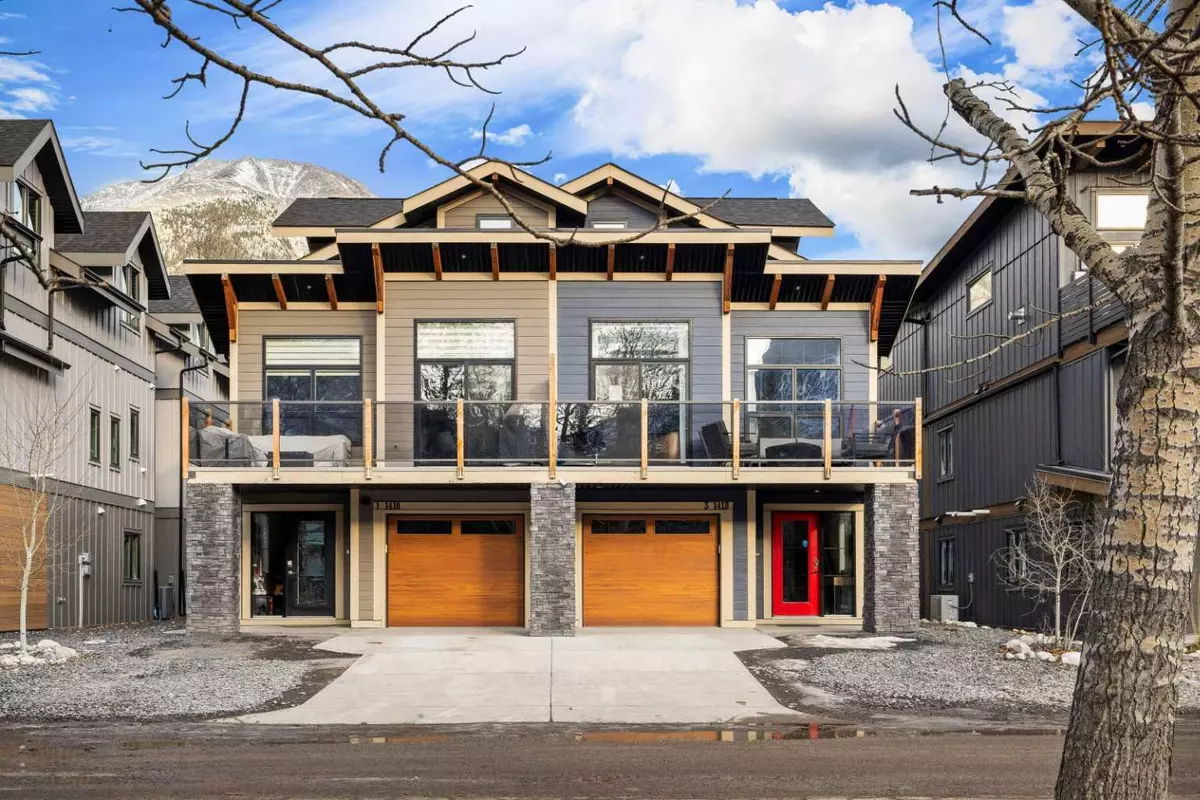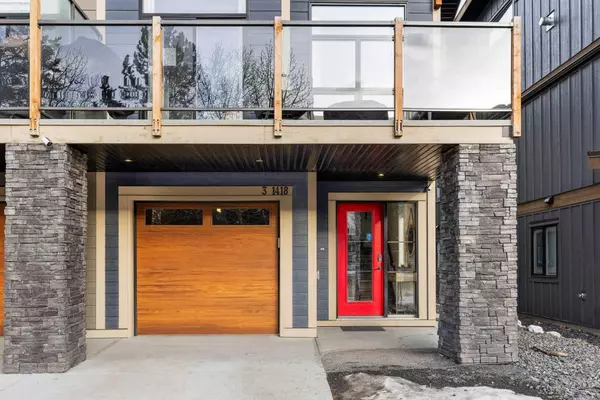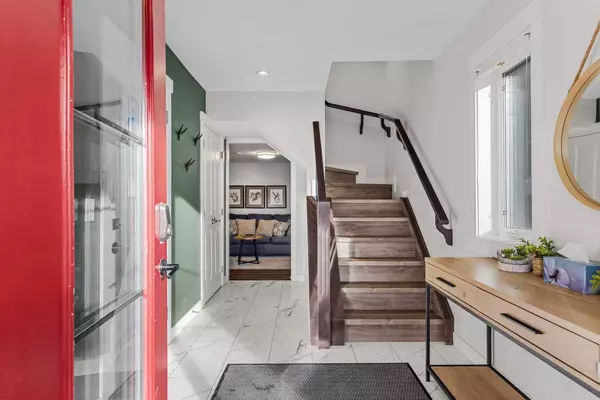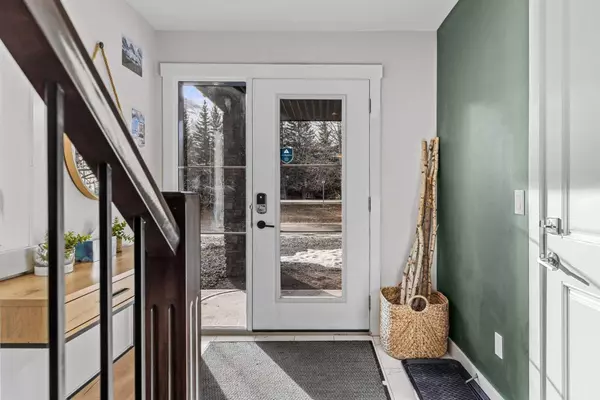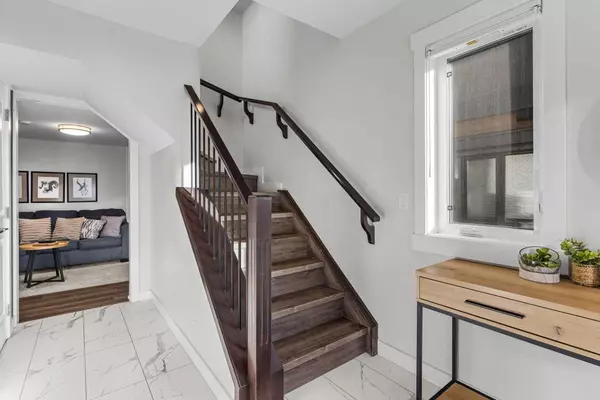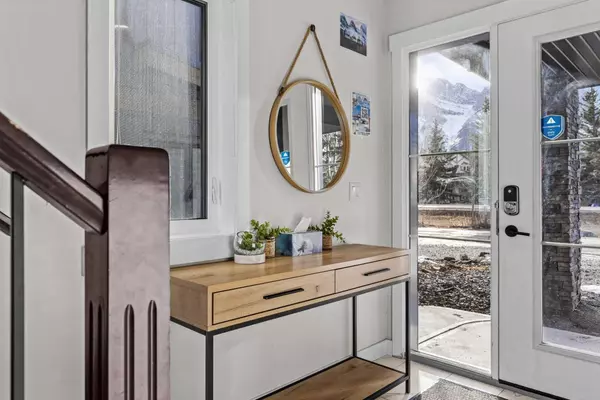4 Beds
3 Baths
1,766 SqFt
4 Beds
3 Baths
1,766 SqFt
Key Details
Property Type Townhouse
Sub Type Row/Townhouse
Listing Status Active
Purchase Type For Sale
Square Footage 1,766 sqft
Price per Sqft $1,274
Subdivision Teepee Town
MLS® Listing ID A2188342
Style 3 Storey
Bedrooms 4
Full Baths 3
Condo Fees $275
Originating Board Alberta West Realtors Association
Year Built 2019
Annual Tax Amount $9,798
Tax Year 2024
Property Description
Location
Province AB
County Bighorn No. 8, M.d. Of
Zoning TPT-CR
Direction S
Rooms
Basement None
Interior
Interior Features Breakfast Bar, Closet Organizers, Granite Counters, High Ceilings, Jetted Tub
Heating Fireplace(s), Forced Air, Natural Gas
Cooling Sep. HVAC Units
Flooring Ceramic Tile, Hardwood
Fireplaces Number 1
Fireplaces Type Gas, Living Room
Inclusions All Window Coverings, all furnishings
Appliance Electric Range, ENERGY STAR Qualified Dishwasher, ENERGY STAR Qualified Dryer, ENERGY STAR Qualified Freezer, ENERGY STAR Qualified Refrigerator, ENERGY STAR Qualified Washer, Microwave Hood Fan
Laundry In Unit
Exterior
Parking Features Parking Pad, Single Garage Attached
Garage Spaces 1.0
Garage Description Parking Pad, Single Garage Attached
Fence Partial
Community Features Shopping Nearby, Sidewalks, Walking/Bike Paths
Amenities Available None
Roof Type Asphalt Shingle
Porch Balcony(s)
Exposure S,SW
Total Parking Spaces 2
Building
Lot Description Back Lane, Few Trees, Low Maintenance Landscape, Landscaped
Foundation Poured Concrete
Architectural Style 3 Storey
Level or Stories Three Or More
Structure Type Stone,Vinyl Siding
Others
HOA Fee Include Insurance,Reserve Fund Contributions
Restrictions Call Lister,See Remarks,Short Term Rentals Allowed
Tax ID 56496957
Ownership Private
Pets Allowed Yes
Virtual Tour https://unbranded.youriguide.com/xggku_3_1418_2_ave_canmore_ab/


