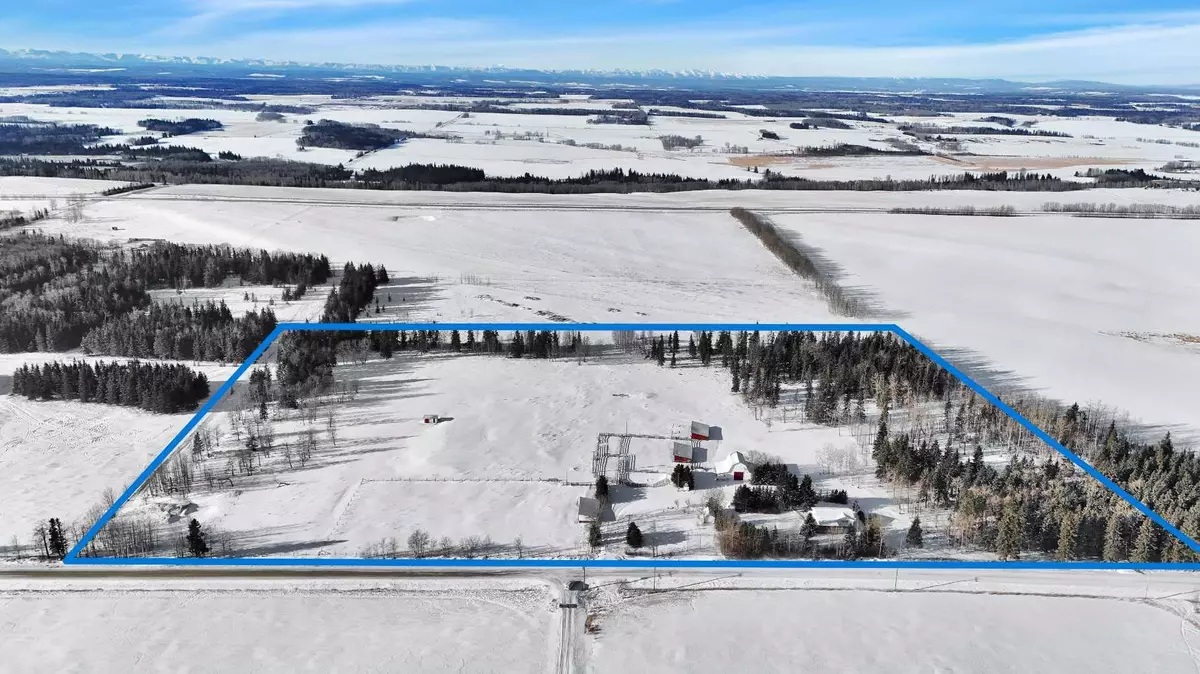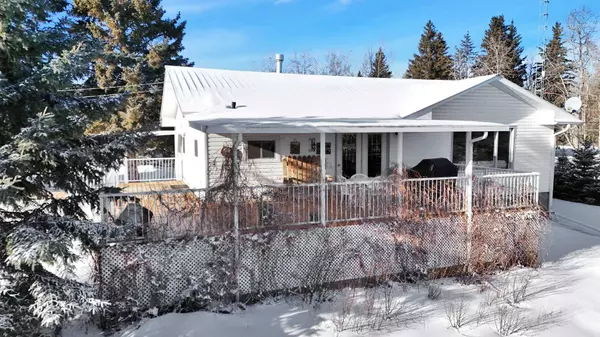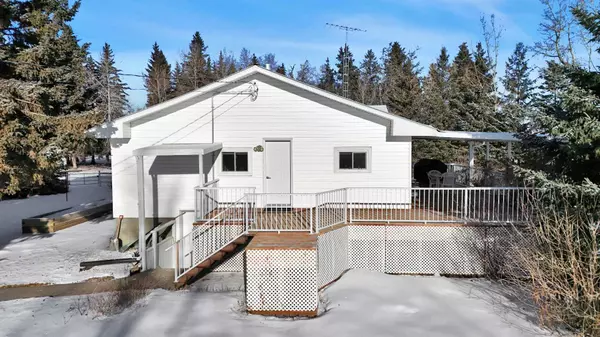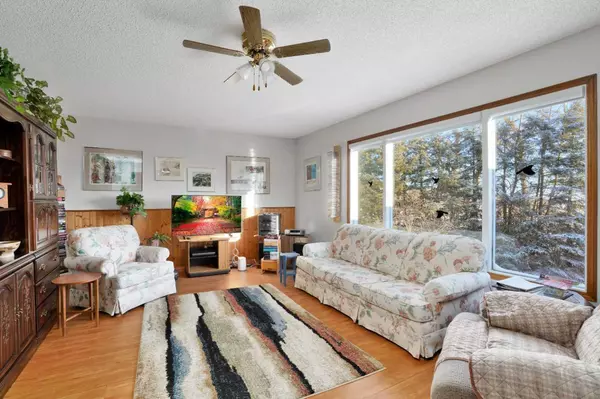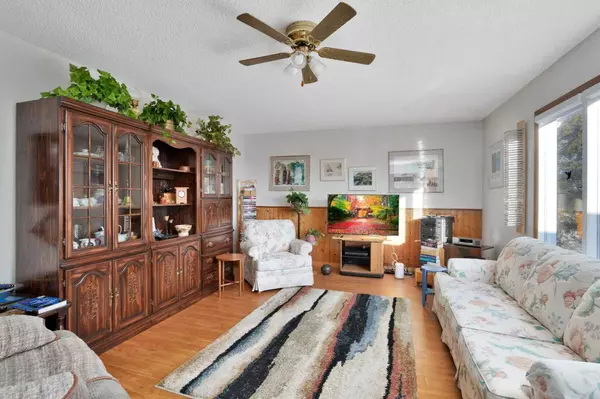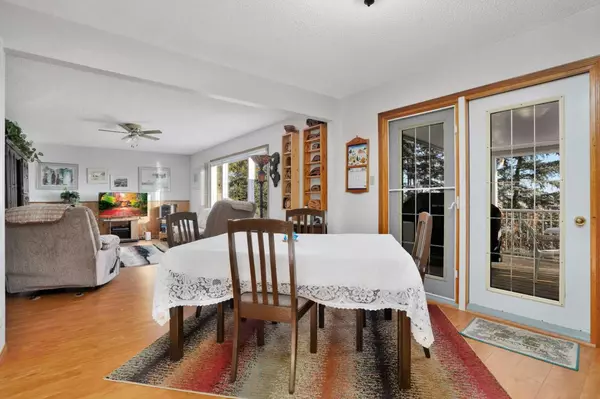5 Beds
2 Baths
1,290 SqFt
5 Beds
2 Baths
1,290 SqFt
Key Details
Property Type Single Family Home
Sub Type Detached
Listing Status Active
Purchase Type For Sale
Square Footage 1,290 sqft
Price per Sqft $658
MLS® Listing ID A2188678
Style Acreage with Residence,Bungalow
Bedrooms 5
Full Baths 2
Originating Board Central Alberta
Year Built 1962
Annual Tax Amount $2,462
Tax Year 2024
Lot Size 18.480 Acres
Acres 18.48
Property Description
Location
Province AB
County Mountain View County
Zoning AG
Direction E
Rooms
Basement Finished, Full, Walk-Up To Grade
Interior
Interior Features Bookcases, Ceiling Fan(s), Natural Woodwork, No Animal Home, No Smoking Home, Open Floorplan
Heating Forced Air, Natural Gas
Cooling None
Flooring Carpet, Linoleum, Vinyl Plank
Inclusions Fridge (x2), Stove, Hood Fan, Microwave, Built-In Dishwasher, Deep Freeze (x2), Washer, Dryer, Ceiling Fan, All Window Coverings, Lawn Tractor, Garage Control & Remote
Appliance Dishwasher, Dryer, Electric Stove, Freezer, Garage Control(s), Microwave, Range Hood, Refrigerator, Washer, Window Coverings
Laundry Laundry Room, Main Level
Exterior
Parking Features Double Garage Detached, Garage Door Opener, Garage Faces Side, Oversized
Garage Spaces 2.0
Garage Description Double Garage Detached, Garage Door Opener, Garage Faces Side, Oversized
Fence Fenced
Community Features Other
Roof Type Metal
Porch Deck, Front Porch, See Remarks, Side Porch, Wrap Around
Exposure E,S,W
Total Parking Spaces 10
Building
Lot Description Fruit Trees/Shrub(s), Front Yard, Garden, No Neighbours Behind, Landscaped, Many Trees, Pasture, Private, Rectangular Lot, Views
Foundation Block, Combination, Poured Concrete
Sewer Septic Field, Septic Tank
Water Well
Architectural Style Acreage with Residence, Bungalow
Level or Stories One
Structure Type Vinyl Siding,Wood Frame
Others
Restrictions None Known
Tax ID 91983890
Ownership Private
Virtual Tour https://unbranded.youriguide.com/32232_range_rd_42_mountain_view_county_ab/


