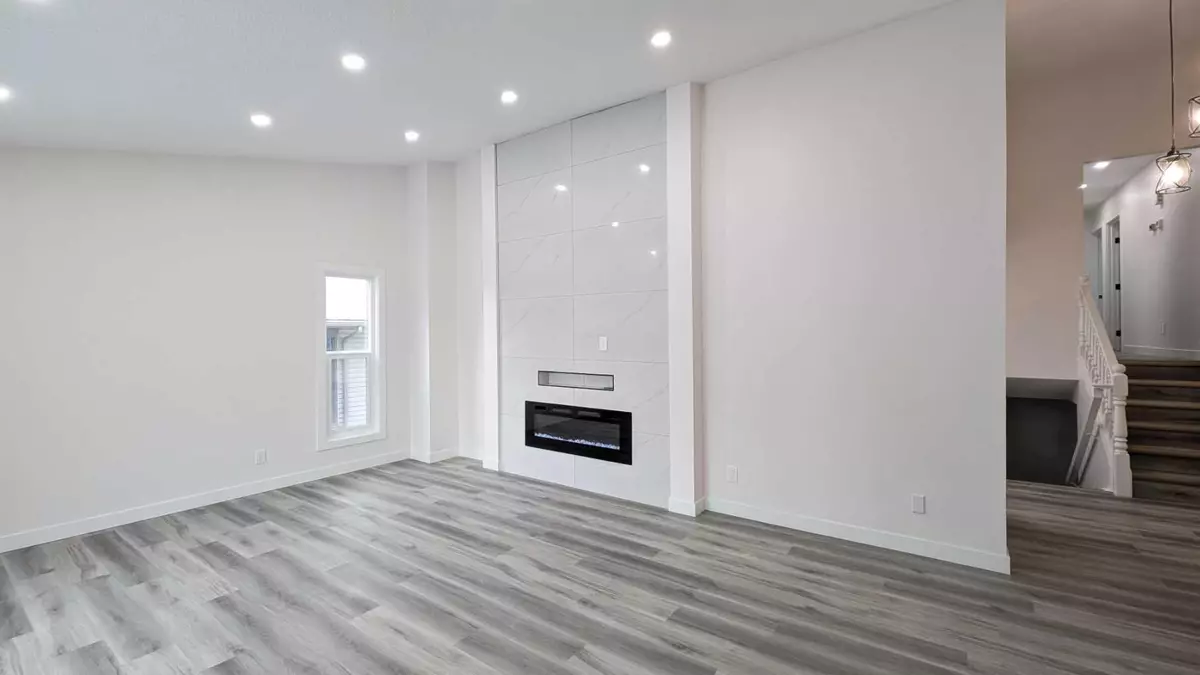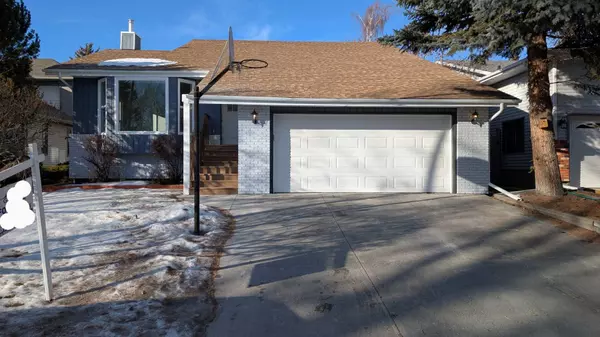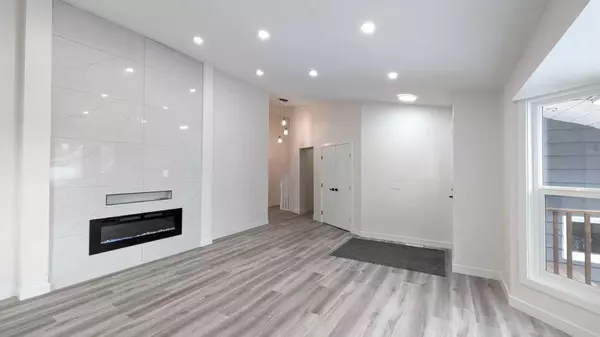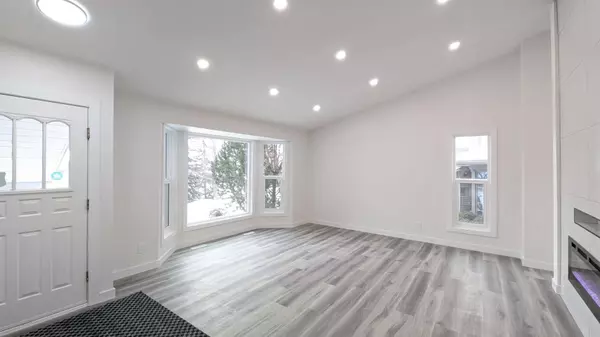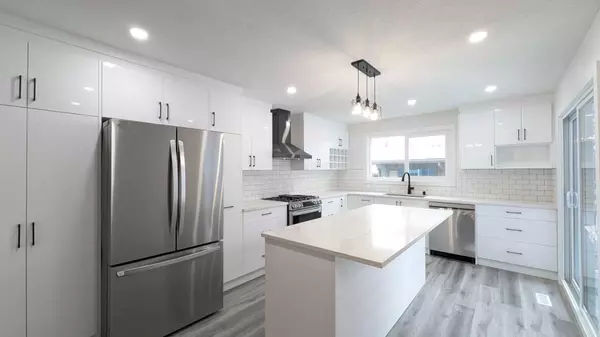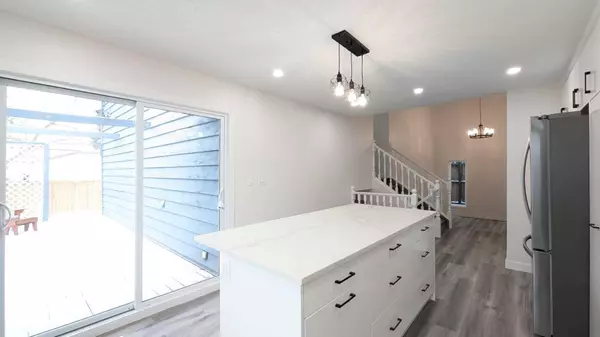5 Beds
4 Baths
1,626 SqFt
5 Beds
4 Baths
1,626 SqFt
Key Details
Property Type Single Family Home
Sub Type Detached
Listing Status Active
Purchase Type For Sale
Square Footage 1,626 sqft
Price per Sqft $473
Subdivision Millrise
MLS® Listing ID A2187610
Style 4 Level Split
Bedrooms 5
Full Baths 3
Half Baths 1
Originating Board Calgary
Year Built 1986
Annual Tax Amount $3,713
Tax Year 2024
Lot Size 5,424 Sqft
Acres 0.12
Property Description
Step into the expansive main level, where a grand living room opens to a sunken dining area with vaulted ceilings, creating an ideal space for both intimate gatherings and lavish entertaining. The chef-inspired kitchen, equipped with high-end appliances and a contemporary design, flows effortlessly into the back deck – perfect for a weekend BBQ or family get-togethers.
Upstairs, the private master suite offers a serene retreat, complete with a stylish ensuite bathroom. Two additional generously sized bedrooms share a beautifully updated four-piece bath. On the third level, you'll find a spacious fourth bedroom, a luxurious full bath, another half-bath and a massive family room featuring a cozy wood-burning fireplace, ideal for relaxing or entertaining on colder nights.
The fully finished basement provides versatile living space, with a 5th bedroom, an elegant wetbar and ample storage. Additional features include new energy efficient windows, newer high efficiency furnace and a hot water tank.
The oversized, insulated, and drywalled double attached garage boasts vaulted ceilings, offering extra room for storage or projects.
Situated directly across from lush green space/park and just a short walk or drive to schools, shopping, and the C-train station, this stunning home is the perfect blend of luxury, comfort, and convenience. Don't miss the opportunity to own this exceptional property in one of Calgary's most desirable neighborhoods.
Location
Province AB
County Calgary
Area Cal Zone S
Zoning R-CG
Direction E
Rooms
Other Rooms 1
Basement Finished, Full
Interior
Interior Features Bar, Kitchen Island, No Animal Home, No Smoking Home, Quartz Counters, Recessed Lighting, Storage, Vinyl Windows
Heating Central
Cooling None
Flooring Tile, Vinyl
Fireplaces Number 2
Fireplaces Type Basement, Decorative, Electric, Insert, Living Room, Wood Burning
Inclusions none
Appliance Dishwasher, Dryer, Refrigerator, Stove(s), Washer
Laundry In Basement, Laundry Room
Exterior
Parking Features Double Garage Attached, Garage Door Opener
Garage Spaces 2.0
Garage Description Double Garage Attached, Garage Door Opener
Fence Fenced
Community Features Lake, Playground, Schools Nearby, Shopping Nearby, Sidewalks, Street Lights, Walking/Bike Paths
Amenities Available Park
Roof Type Asphalt Shingle
Porch Deck
Lot Frontage 49.22
Total Parking Spaces 2
Building
Lot Description Back Yard, City Lot, Corner Lot, Garden
Foundation Poured Concrete
Architectural Style 4 Level Split
Level or Stories 4 Level Split
Structure Type Concrete,Mixed,Wood Frame,Wood Siding
Others
Restrictions None Known
Tax ID 95496422
Ownership Private


