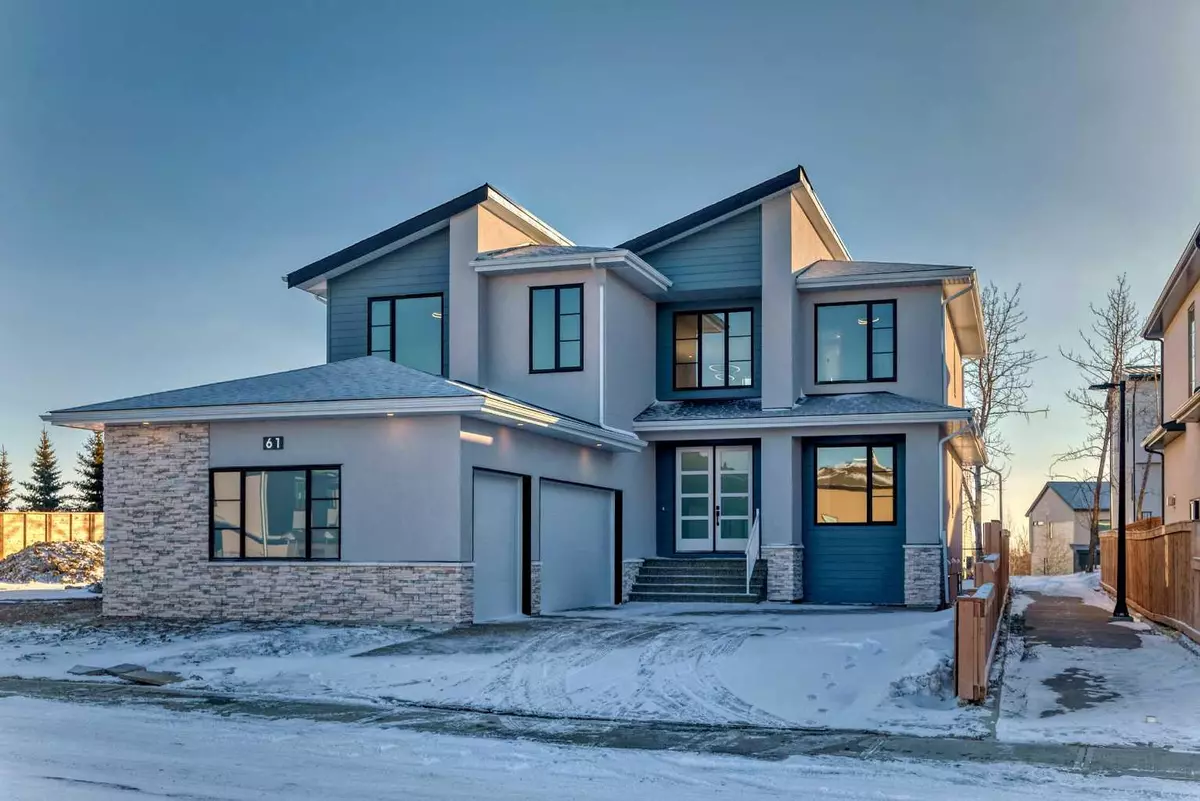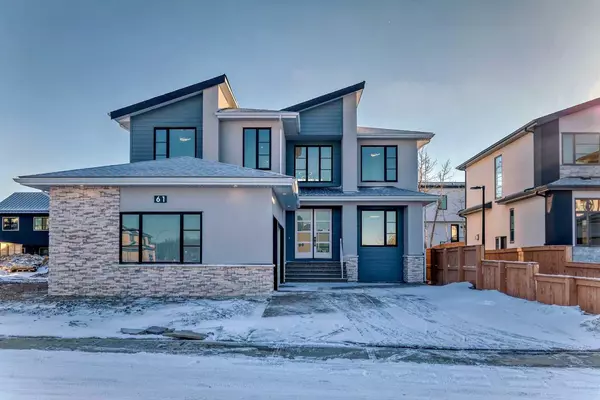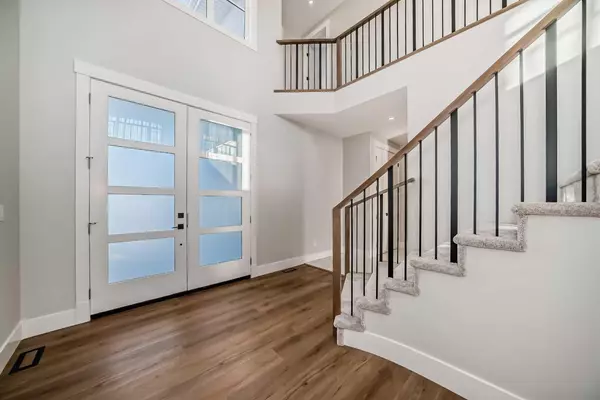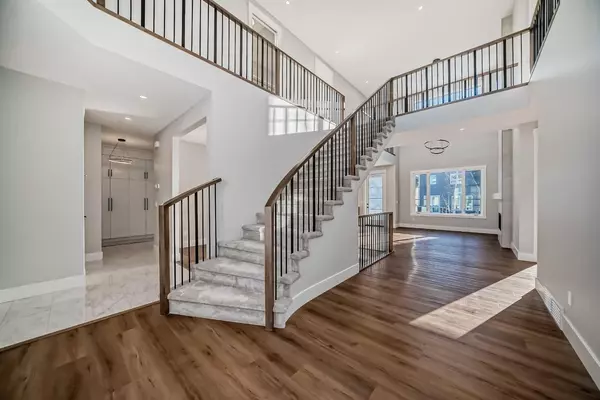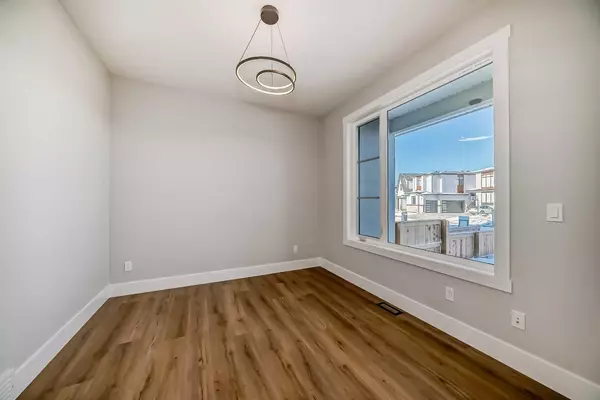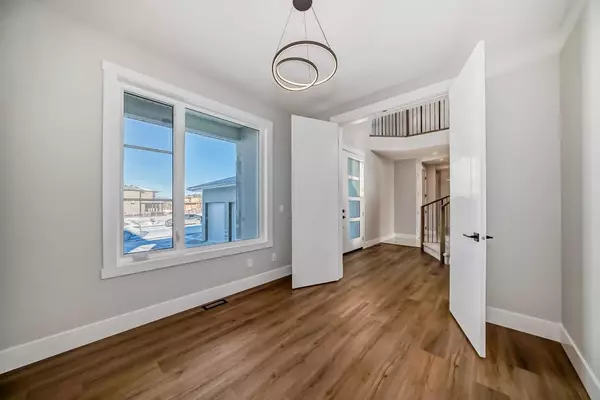6 Beds
4 Baths
2,893 SqFt
6 Beds
4 Baths
2,893 SqFt
Key Details
Property Type Single Family Home
Sub Type Detached
Listing Status Active
Purchase Type For Sale
Square Footage 2,893 sqft
Price per Sqft $563
Subdivision Rocky Ridge
MLS® Listing ID A2188548
Style 2 Storey
Bedrooms 6
Full Baths 4
Originating Board Calgary
Year Built 2024
Annual Tax Amount $2,519
Tax Year 2024
Lot Size 5,747 Sqft
Acres 0.13
Property Description
Key features include:
Custom-built, high-end finishes: The exterior boasts a solid construction with premium materials like exposed concrete driveway, stucco, composite siding, and dual-pane casement windows. Double main doors.
Generous living space: The main floor includes a front-to-back 18-foot foyer, office, mudroom, powder room, and a large living area. A well-equipped spice kitchen and main kitchen with top-tier appliances provide ample culinary space.
Four spacious bedrooms & 4.5 bathrooms: The main floor features a bedroom, while the second floor offers two additional bedrooms, each with their own en-suite or nearby bath. The master suite includes a luxurious 5-piece en-suite and a walk-in closet. South facing private enclosed Loft area for your sunbathing and yoga.
Basement: The basement features a 2-bedroom illegal suite with fire rated ceiling, plumbing and electrical work already completed according to future legal secondary suite, making it an excellent option for a potential rental income.
Outdoor living: The backyard is designed for enjoyment with a spacious deck, ideal for outdoor dining and gatherings.
Location:
Just minutes from Royal Oak Centre and Beacon Heights Shopping Centers.
A short 3-minute drive to the Tuscany LRT and quick access to major traffic routes.
Surrounded by the natural beauty of the Rocky Mountains and nearby walking trails.
Close proximity to schools, recreation centers, and the city center.
This is a rare opportunity to own a luxurious, versatile home with excellent rental potential and superb location. Don't miss out on this exceptional property in one of Calgary's most sought-after communities!
Location
Province AB
County Calgary
Area Cal Zone Nw
Zoning R-CG
Direction NW
Rooms
Other Rooms 1
Basement Finished, Full
Interior
Interior Features Built-in Features
Heating Fireplace Insert, Forced Air, Natural Gas
Cooling None
Flooring Ceramic Tile, Vinyl Plank
Fireplaces Number 1
Fireplaces Type Gas
Appliance Built-In Refrigerator, Dishwasher, Gas Cooktop, Gas Range, Microwave, Range Hood
Laundry Upper Level
Exterior
Parking Features Triple Garage Attached
Garage Spaces 3.0
Garage Description Triple Garage Attached
Fence None
Community Features Lake
Roof Type Asphalt Shingle
Porch Deck
Lot Frontage 50.07
Total Parking Spaces 3
Building
Lot Description Back Yard, Front Yard
Foundation Poured Concrete
Architectural Style 2 Storey
Level or Stories Two
Structure Type Concrete,Stucco
New Construction Yes
Others
Restrictions None Known
Tax ID 95110002
Ownership REALTOR®/Seller; Realtor Has Interest


