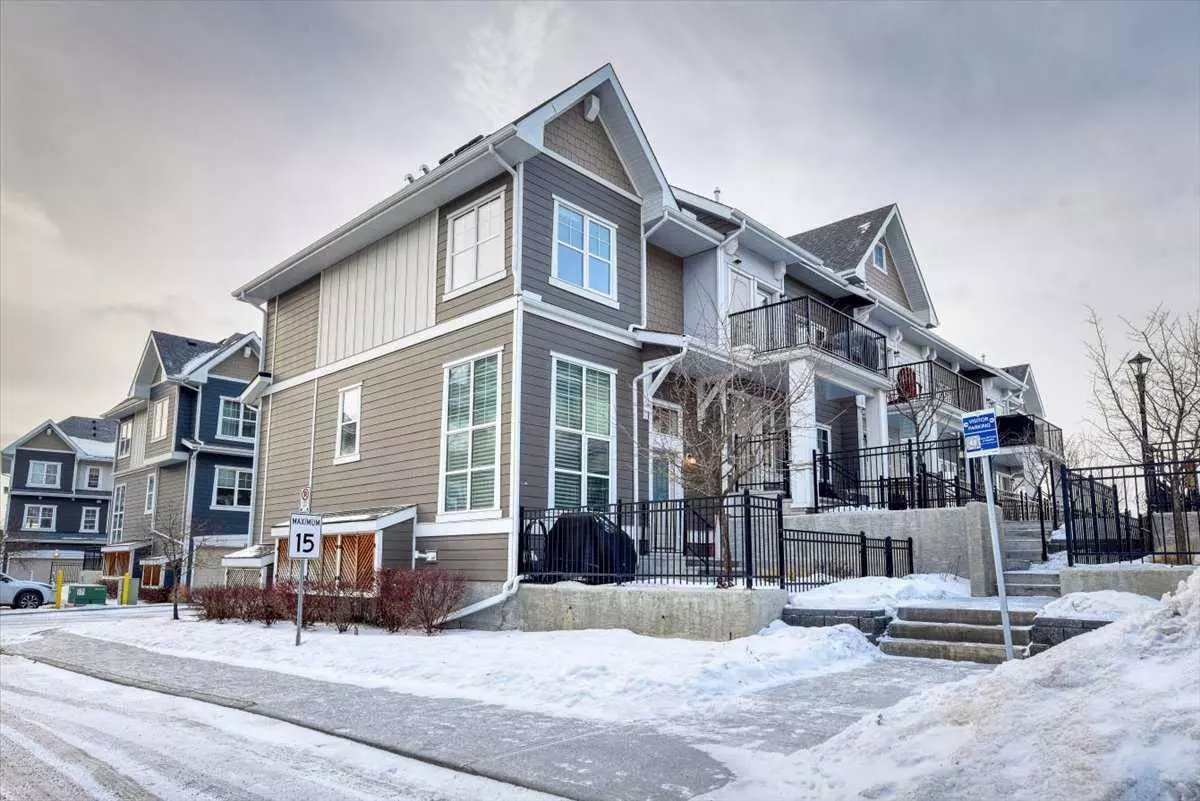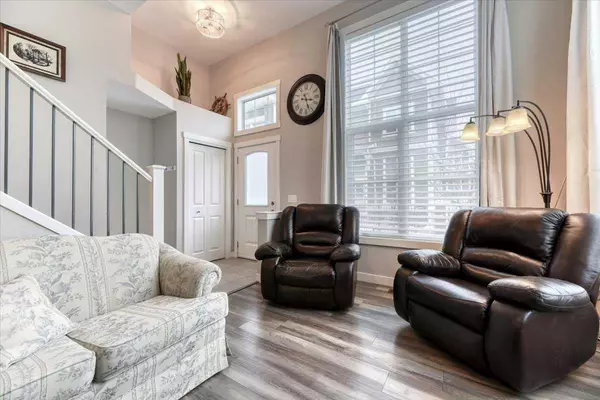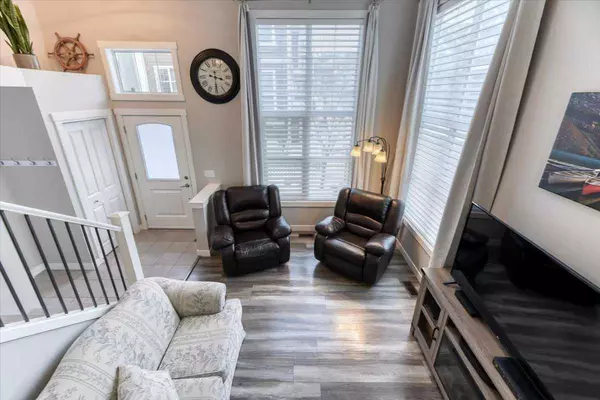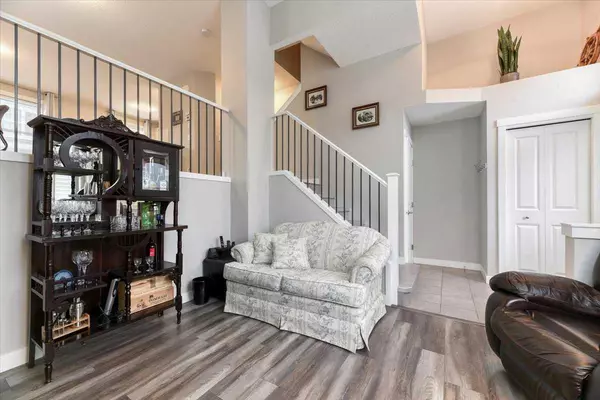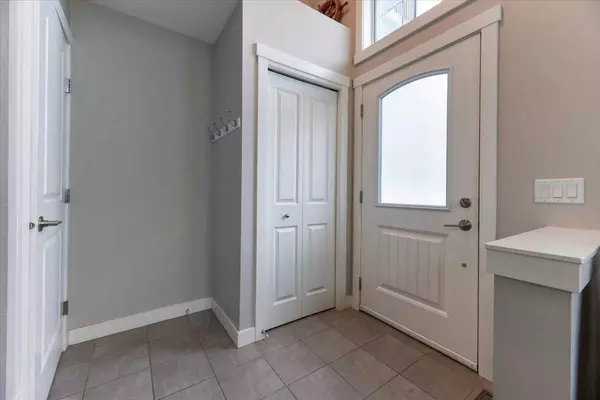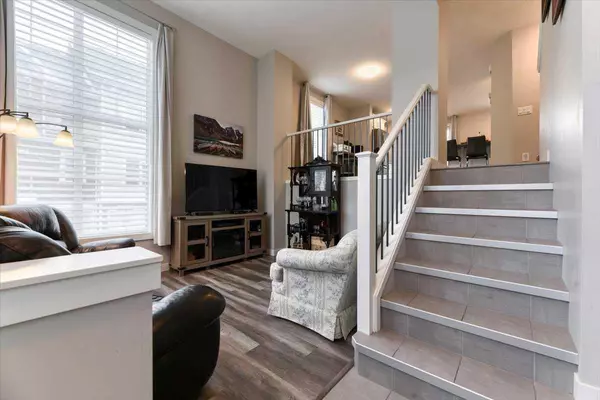2 Beds
3 Baths
1,269 SqFt
2 Beds
3 Baths
1,269 SqFt
Key Details
Property Type Townhouse
Sub Type Row/Townhouse
Listing Status Active
Purchase Type For Sale
Square Footage 1,269 sqft
Price per Sqft $378
Subdivision Cranston
MLS® Listing ID A2188872
Style 3 Level Split
Bedrooms 2
Full Baths 2
Half Baths 1
Condo Fees $292
HOA Fees $500/ann
HOA Y/N 1
Originating Board Calgary
Year Built 2018
Annual Tax Amount $2,688
Tax Year 2024
Property Description
Location
Province AB
County Calgary
Area Cal Zone Se
Zoning M-X1
Direction N
Rooms
Other Rooms 1
Basement Partial, Unfinished
Interior
Interior Features Breakfast Bar, Ceiling Fan(s), High Ceilings, Quartz Counters, Walk-In Closet(s)
Heating Forced Air
Cooling None
Flooring Carpet, Laminate, Tile
Appliance Dishwasher, Dryer, Electric Stove, Garage Control(s), Microwave Hood Fan, Refrigerator, Washer, Window Coverings
Laundry Upper Level
Exterior
Parking Features Double Garage Attached
Garage Spaces 2.0
Garage Description Double Garage Attached
Fence Partial
Community Features Schools Nearby, Shopping Nearby, Sidewalks, Street Lights
Amenities Available Parking, Snow Removal
Roof Type Asphalt Shingle
Porch None
Total Parking Spaces 2
Building
Lot Description Corner Lot, Front Yard, Landscaped
Foundation Poured Concrete
Architectural Style 3 Level Split
Level or Stories 3 Level Split
Structure Type Vinyl Siding,Wood Frame
Others
HOA Fee Include Insurance,Professional Management,Reserve Fund Contributions,Snow Removal,Trash
Restrictions Pet Restrictions or Board approval Required
Ownership Private
Pets Allowed Restrictions
Virtual Tour https://unbranded.youriguide.com/1003_cranbrook_walk_se_calgary_ab/


