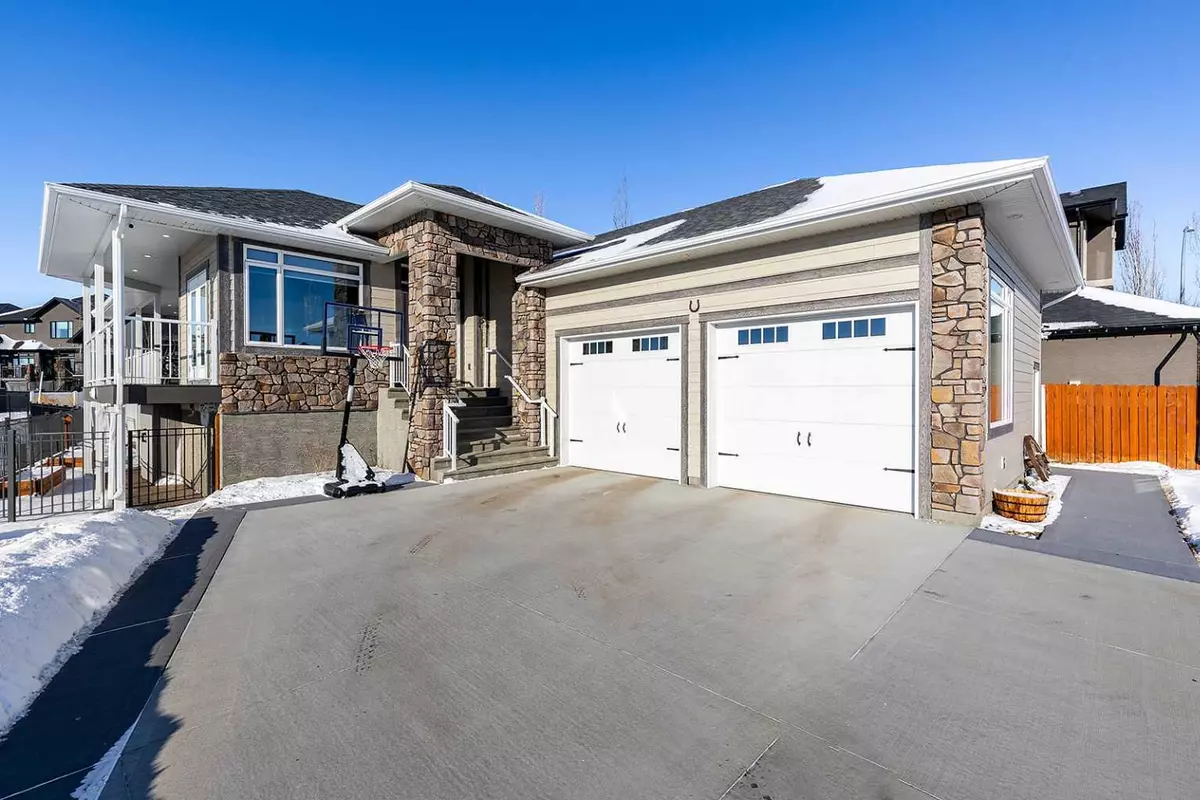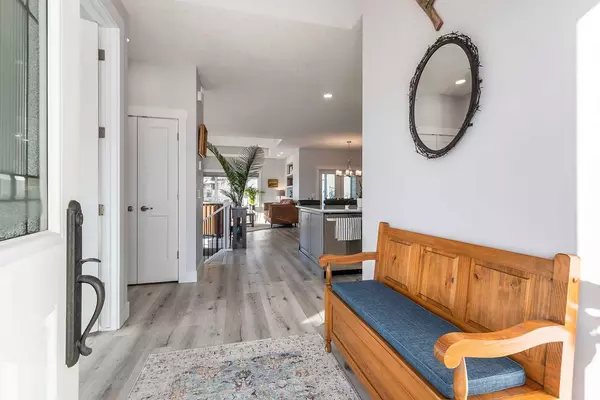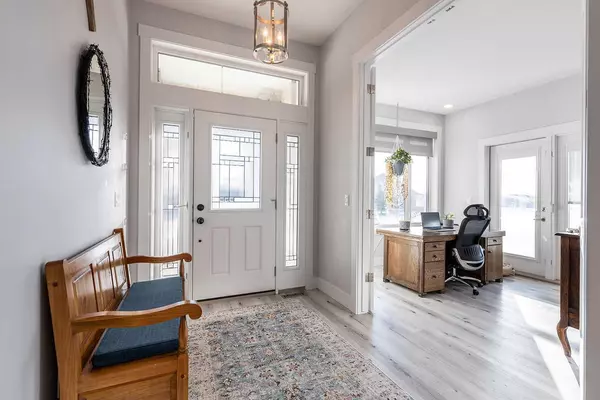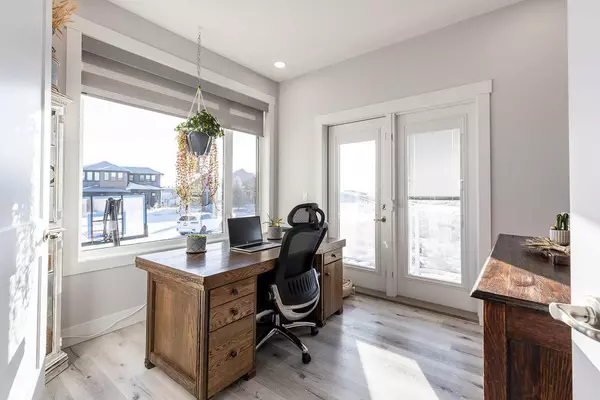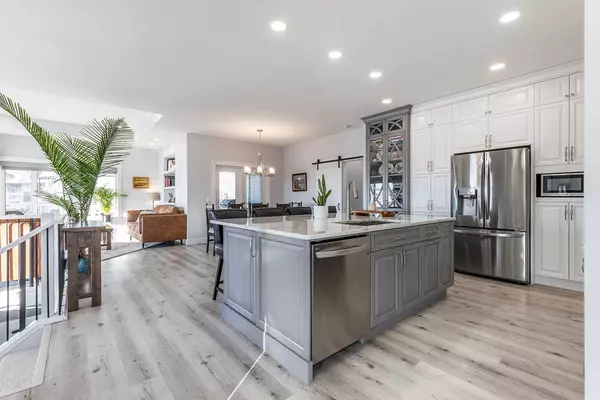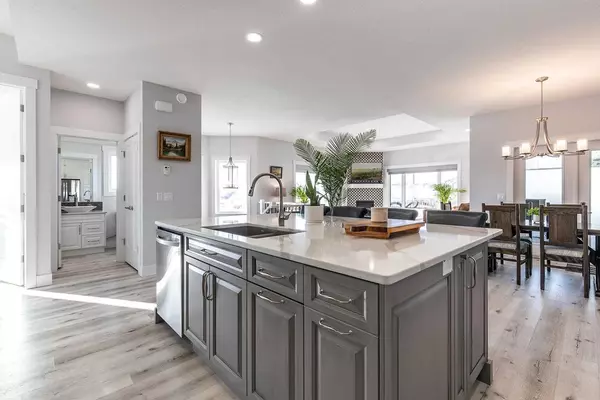4 Beds
3 Baths
1,574 SqFt
4 Beds
3 Baths
1,574 SqFt
Key Details
Property Type Single Family Home
Sub Type Detached
Listing Status Active
Purchase Type For Sale
Square Footage 1,574 sqft
Price per Sqft $495
Subdivision Canyon Creek
MLS® Listing ID A2188260
Style Bungalow
Bedrooms 4
Full Baths 2
Half Baths 1
Originating Board Medicine Hat
Year Built 2018
Annual Tax Amount $6,466
Tax Year 2024
Lot Size 10,539 Sqft
Acres 0.24
Lot Dimensions 14.93x39.93x27.77x16.72x18.55
Property Description
Location
Province AB
County Medicine Hat
Zoning R-LD
Direction E
Rooms
Other Rooms 1
Basement Finished, Full
Interior
Interior Features Built-in Features, High Ceilings, Pantry, Quartz Counters, See Remarks
Heating Fireplace(s), Forced Air, Natural Gas
Cooling Central Air
Flooring Carpet, Ceramic Tile, Laminate, Vinyl
Fireplaces Number 1
Fireplaces Type Gas, Living Room
Inclusions Fridge, Stove, Dishwasher, Microwave, Hood Fan, Washer, Dryer, Blinds, 2x Garage Door Remotes, RO System, Window/Door Alarm Sensors, Shed, TV Wall Mounts, Salt Water Spa (Hot Tub)
Appliance Dishwasher, Dryer, Microwave, Range Hood, Refrigerator, Stove(s), Washer/Dryer
Laundry Main Level
Exterior
Parking Features Double Garage Attached, Heated Garage, Insulated, RV Access/Parking, See Remarks
Garage Spaces 2.0
Garage Description Double Garage Attached, Heated Garage, Insulated, RV Access/Parking, See Remarks
Fence Fenced
Community Features None
Roof Type Asphalt Shingle
Porch Deck, Enclosed
Lot Frontage 27.76
Total Parking Spaces 2
Building
Lot Description Back Yard, Backs on to Park/Green Space, Low Maintenance Landscape
Foundation Poured Concrete
Architectural Style Bungalow
Level or Stories One
Structure Type Wood Frame
Others
Restrictions None Known
Tax ID 91167551
Ownership Private
Virtual Tour https://youriguide.com/46_king_cyn_pl_sw_medicine_hat_ab/


