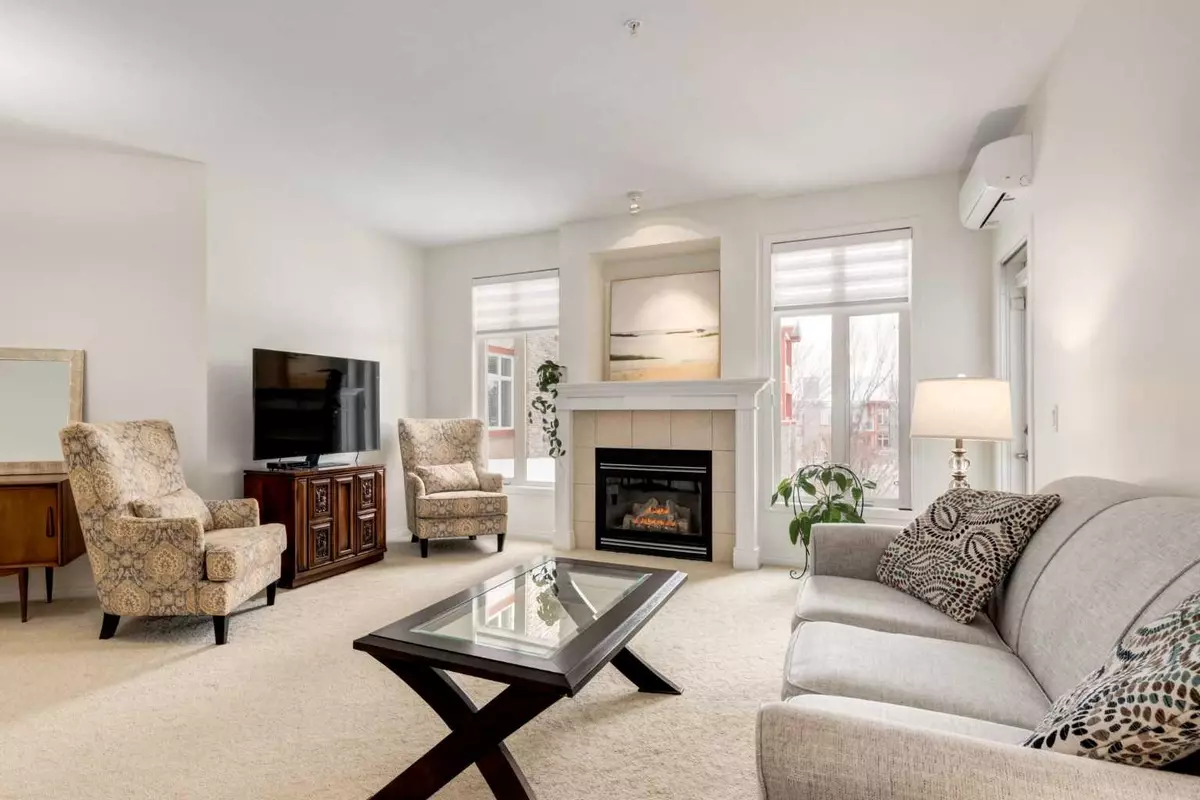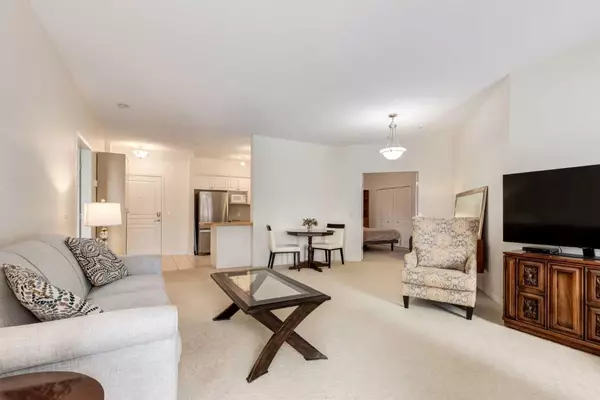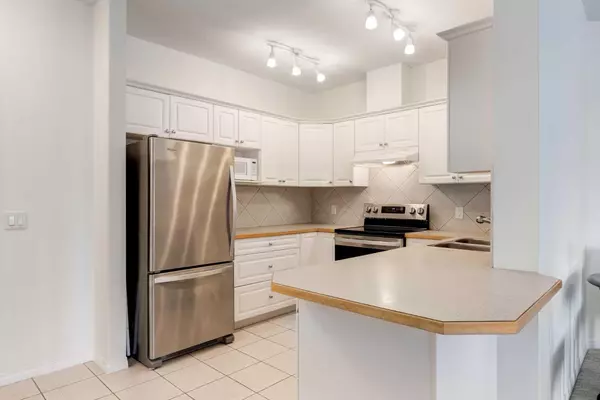1 Bed
1 Bath
987 SqFt
1 Bed
1 Bath
987 SqFt
Key Details
Property Type Condo
Sub Type Apartment
Listing Status Active
Purchase Type For Sale
Square Footage 987 sqft
Price per Sqft $420
Subdivision Lake Bonavista
MLS® Listing ID A2186386
Style Low-Rise(1-4)
Bedrooms 1
Full Baths 1
Condo Fees $610/mo
Originating Board Calgary
Year Built 2003
Annual Tax Amount $2,234
Tax Year 2024
Property Description
The open-concept layout is fully wheelchair accessible, ensuring ease of movement throughout the suite. A cheater door from the bedroom to the bathroom provides added privacy and convenience. You'll appreciate the large living room with a cozy fireplace, perfect for relaxing or entertaining guests. On warm mornings, enjoy the sunrise views off of your large private balcony. The unit is also air-conditioned with two new wall-mounted units to keep you cool year-round.
Additional highlights of this suite include in-suite laundry, ample storage, a titled parking stall located close to the elevators in a secure, heated parkade.
Bonavista Estates II offers fantastic amenities, including a clubhouse to host your events and gatherings, a media/theatre room, guest suites for your visitors to rent and stay close to you, a gym - all perfect for socializing and unwinding. This building also offers a car wash bay in the garage and ample parking for all your visitors. The gated community is steps from a transit stop, with shopping and dining options just moments away at Southcentre Mall and Avenida Food Hall. Plus, the stunning Fish Creek Provincial Park is just a short distance away, offering the perfect spot for outdoor activities.
This is an exceptional opportunity to enjoy an easy, convenient lifestyle in a well-maintained and well-located building. Don't miss out on this wonderful home in Calgary's original Lake Community.
Location
Province AB
County Calgary
Area Cal Zone S
Zoning M-C1
Direction E
Rooms
Other Rooms 1
Interior
Interior Features Built-in Features, Ceiling Fan(s), No Animal Home, Open Floorplan, Recreation Facilities
Heating In Floor
Cooling Wall/Window Unit(s)
Flooring Carpet, Ceramic Tile
Fireplaces Number 1
Fireplaces Type Gas, Living Room
Inclusions Murphy Bed in Den area
Appliance Dishwasher, Electric Stove, Microwave, Refrigerator, See Remarks, Washer/Dryer
Laundry In Unit
Exterior
Parking Features Additional Parking, Heated Garage, Parkade, Stall, Titled, Underground
Garage Spaces 1.0
Garage Description Additional Parking, Heated Garage, Parkade, Stall, Titled, Underground
Community Features Clubhouse, Gated, Other, Shopping Nearby, Street Lights, Walking/Bike Paths
Amenities Available Bicycle Storage, Car Wash, Community Gardens, Elevator(s), Fitness Center, Parking, Party Room, Picnic Area, Secured Parking, Storage, Visitor Parking
Roof Type Asphalt Shingle
Accessibility Accessible Bedroom, Accessible Common Area, Accessible Full Bath, Customized Wheelchair Accessible
Porch Balcony(s)
Exposure E
Total Parking Spaces 1
Building
Lot Description Close to Clubhouse, Fruit Trees/Shrub(s), Gazebo, Landscaped, See Remarks
Story 4
Architectural Style Low-Rise(1-4)
Level or Stories Single Level Unit
Structure Type Stone,Stucco,Wood Frame
Others
HOA Fee Include Amenities of HOA/Condo,Caretaker,Common Area Maintenance,Gas,Heat,Insurance,Maintenance Grounds,Parking,Professional Management,Reserve Fund Contributions,Security,Snow Removal,Trash,Water
Restrictions Pet Restrictions or Board approval Required,Pets Allowed
Tax ID 95385423
Ownership See Remarks
Pets Allowed Restrictions







