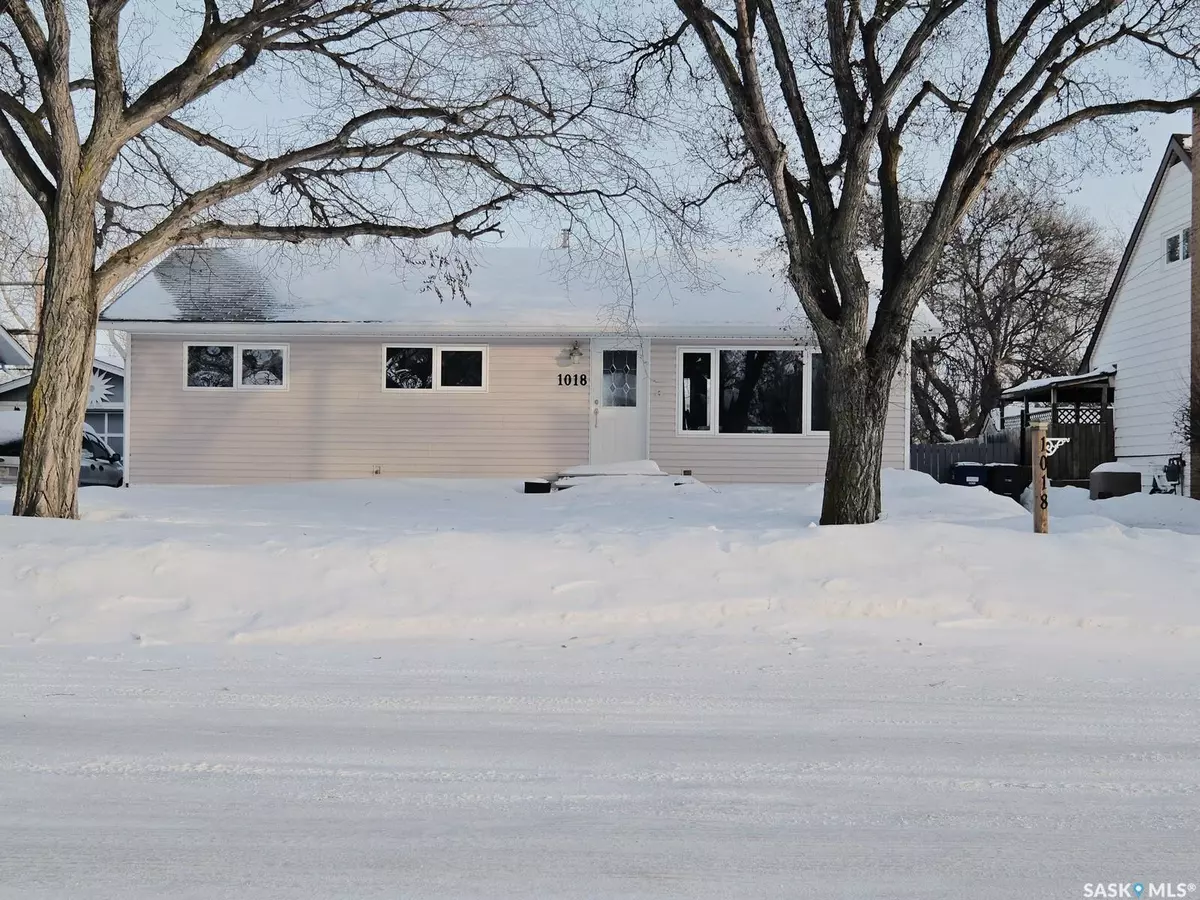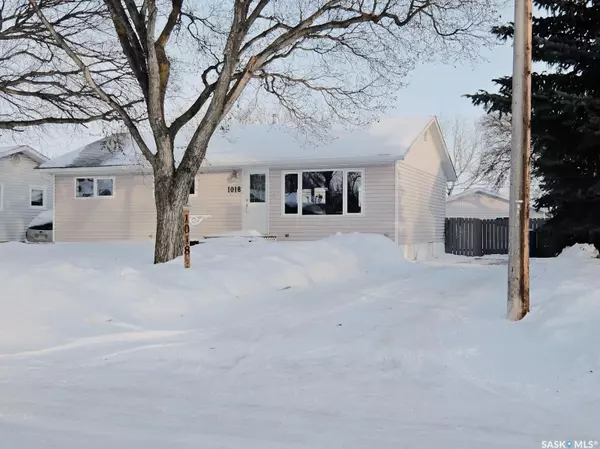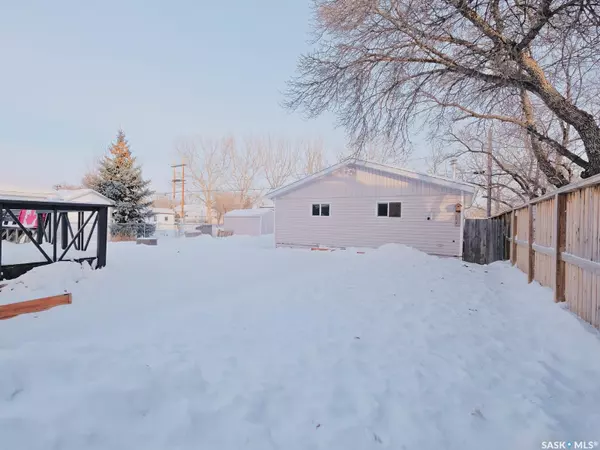5 Beds
2 Baths
960 SqFt
5 Beds
2 Baths
960 SqFt
Key Details
Property Type Single Family Home
Sub Type Detached
Listing Status Active
Purchase Type For Sale
Square Footage 960 sqft
Price per Sqft $270
MLS Listing ID SK993401
Style Bungalow
Bedrooms 5
Originating Board Saskatchewan
Year Built 1963
Annual Tax Amount $3,778
Tax Year 2024
Lot Size 8,700 Sqft
Acres 0.19972453
Property Description
Welcome to this well-maintained 960 sq. ft. bungalow featuring 3+2 bedrooms, 2 bathrooms, and a fully developed basement—perfect for growing families or those seeking additional space.
Step inside to discover a home that blends comfort with modern updates. The bright main floor boasts an updated kitchen with contemporary finishes and an upgraded main bathroom, making everyday living a breeze. The living and dining areas are ideal for entertaining or relaxing with loved ones.
Downstairs, the developed basement offers two additional bedrooms, a bathroom, and ample space for recreation or a home office setup.
For year-round comfort, enjoy the convenience of central air conditioning and an updated furnace. Step outside to the large deck, where you can unwind or host summer barbecues. The property features a detached 24x28 heated garage, offering plenty of room for vehicles, tools, or hobbies.
Backing directly onto an elementary school yard, this home provides a safe and convenient environment for families. With its prime location, modern updates, and functional design, this property is a must-see.
Don't miss the chance to make this your new home! Contact a Realtor today to schedule a viewing.
Location
Province SK
Rooms
Basement Full Basement, Fully Finished
Kitchen 1
Interior
Interior Features Air Conditioner (Central), Alarm Sys Owned, Natural Gas Bbq Hookup, Sump Pump
Hot Water Electric
Heating Forced Air, Natural Gas
Cooling Forced Air, Natural Gas
Appliance Fridge, Stove, Washer, Dryer, Dishwasher Built In, Garage Door Opnr/Control(S), Microwave Hood Fan, Shed(s), Window Treatment
Exterior
Exterior Feature Vinyl
Parking Features 2 Car Detached
Garage Spaces 4.0
Roof Type Asphalt Shingles
Total Parking Spaces 4
Building
Lot Description Rectangular
Building Description Wood Frame, House
Structure Type Wood Frame
Others
Ownership Freehold







