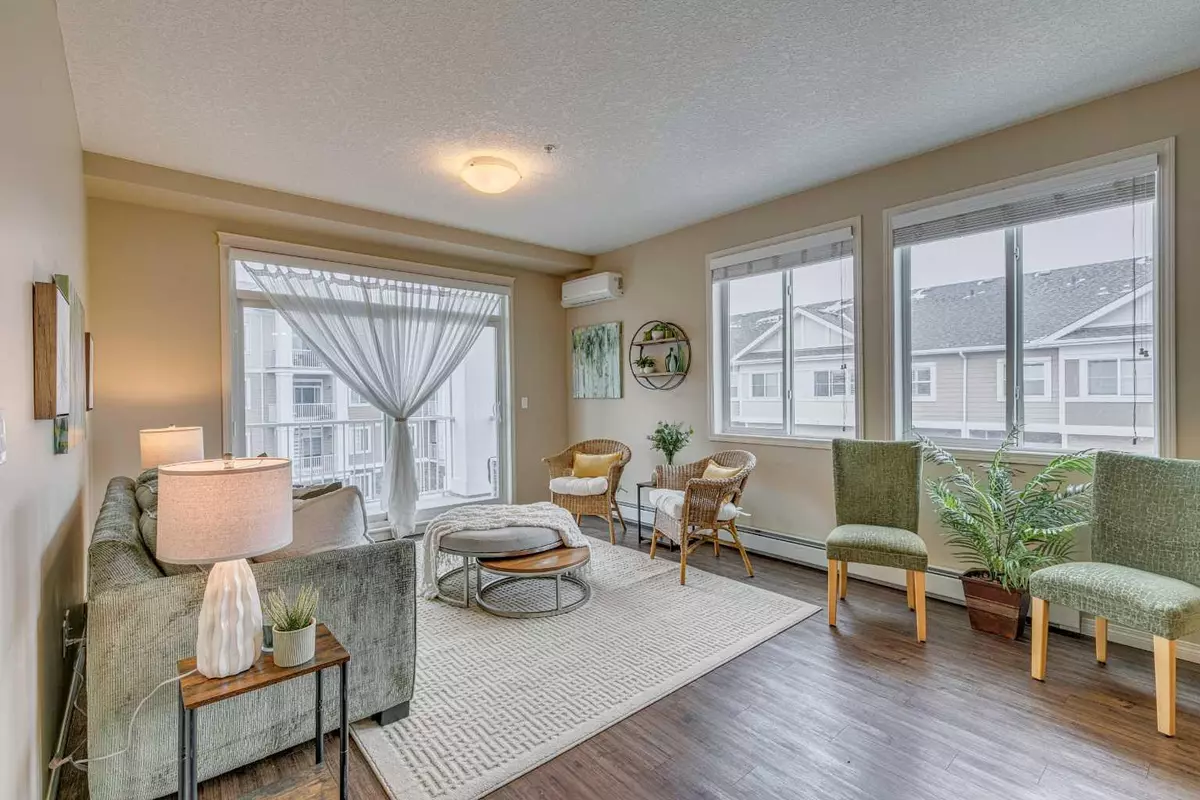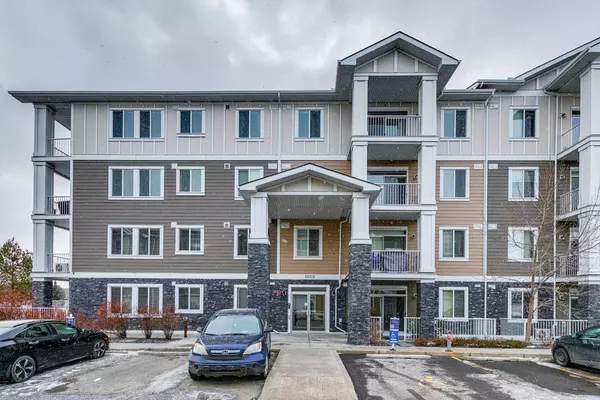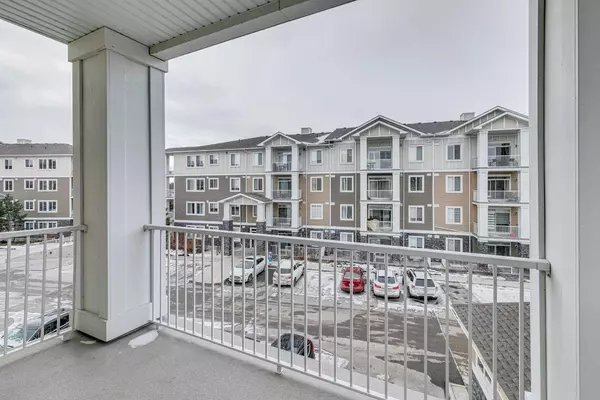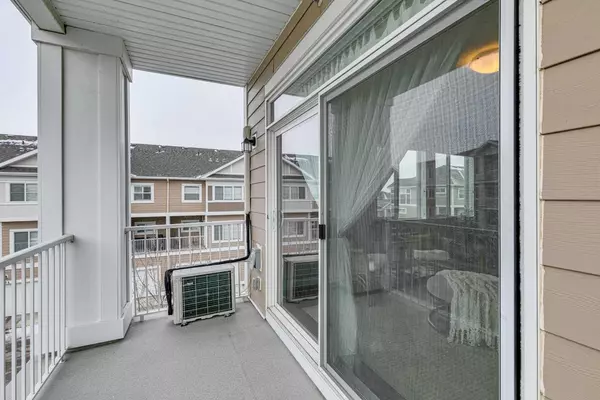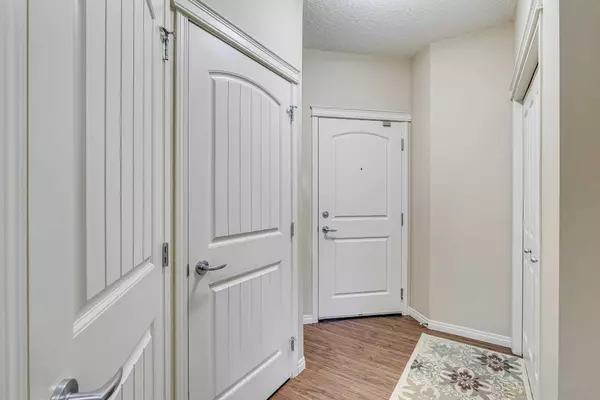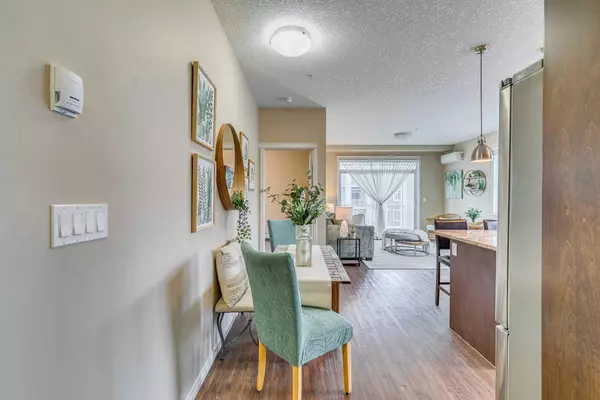2 Beds
2 Baths
890 SqFt
2 Beds
2 Baths
890 SqFt
Key Details
Property Type Condo
Sub Type Apartment
Listing Status Active
Purchase Type For Sale
Square Footage 890 sqft
Price per Sqft $414
Subdivision Cranston
MLS® Listing ID A2189509
Style Apartment
Bedrooms 2
Full Baths 2
Condo Fees $494/mo
HOA Fees $189/ann
HOA Y/N 1
Originating Board Calgary
Year Built 2014
Annual Tax Amount $1,987
Tax Year 2024
Property Description
Location
Province AB
County Calgary
Area Cal Zone Se
Zoning M-2
Direction S
Rooms
Other Rooms 1
Basement None
Interior
Interior Features Closet Organizers, Kitchen Island, Pantry, Storage
Heating Baseboard, Natural Gas
Cooling Sep. HVAC Units
Flooring Tile, Vinyl Plank
Inclusions Built-In Microwave Hood Fan
Appliance Electric Stove, Refrigerator, Washer/Dryer, Window Coverings
Laundry In Unit, Main Level
Exterior
Parking Features Guest, Off Street, Owned, Parkade, Titled, Underground
Garage Spaces 1.0
Garage Description Guest, Off Street, Owned, Parkade, Titled, Underground
Community Features None
Amenities Available Elevator(s), Parking, Visitor Parking
Roof Type Asphalt Shingle
Porch Patio
Exposure NW,W
Total Parking Spaces 1
Building
Story 4
Foundation Poured Concrete
Architectural Style Apartment
Level or Stories Single Level Unit
Structure Type Cement Fiber Board,Wood Frame
Others
HOA Fee Include Amenities of HOA/Condo,Common Area Maintenance,Maintenance Grounds,Professional Management
Restrictions Board Approval,Pet Restrictions or Board approval Required,Pets Allowed
Ownership Private
Pets Allowed Restrictions, Yes


