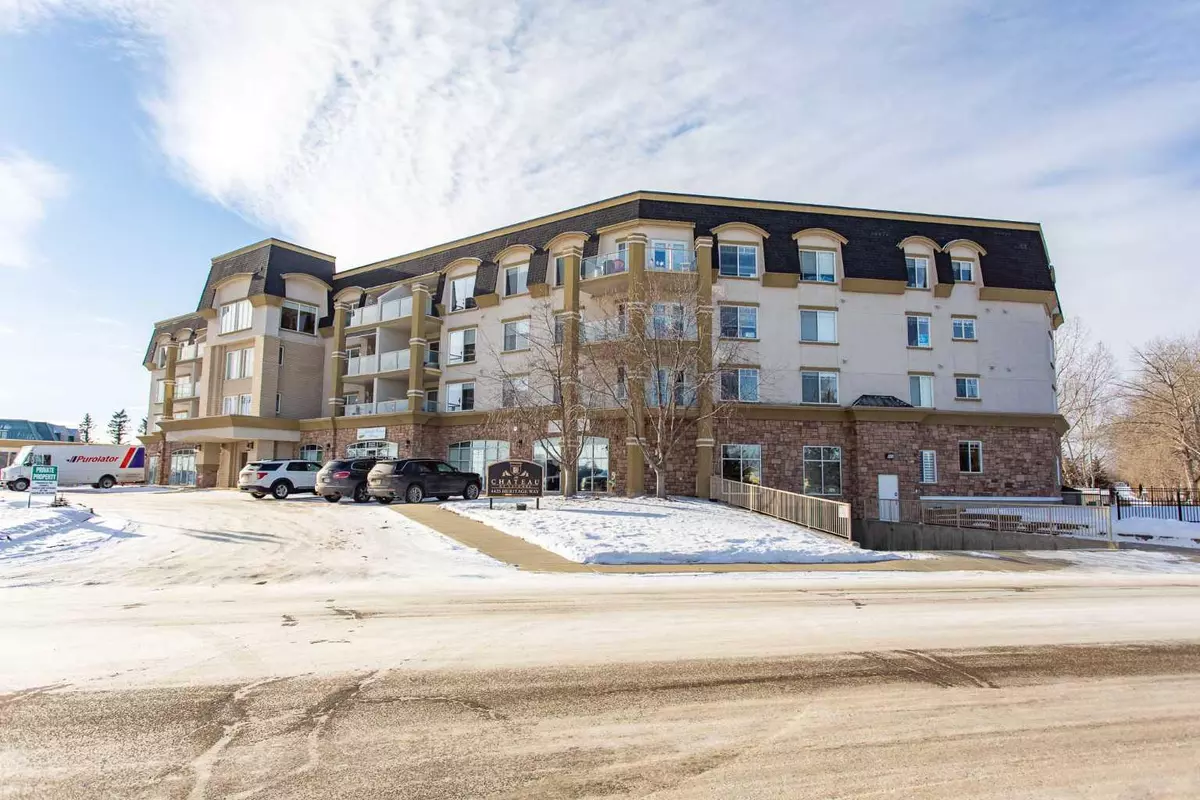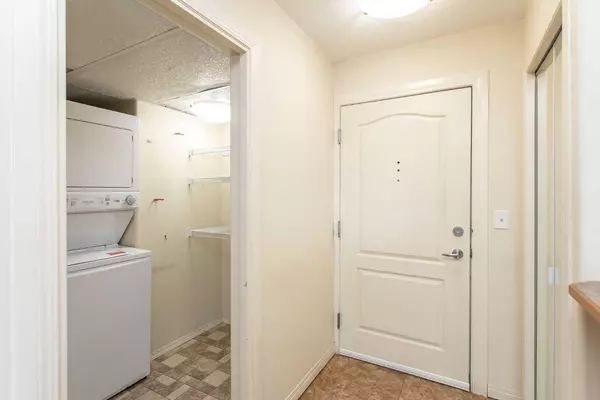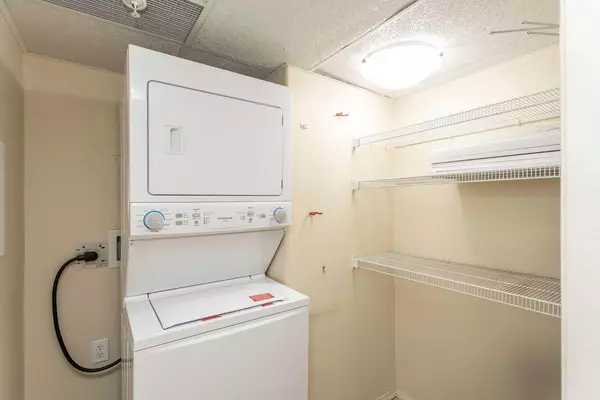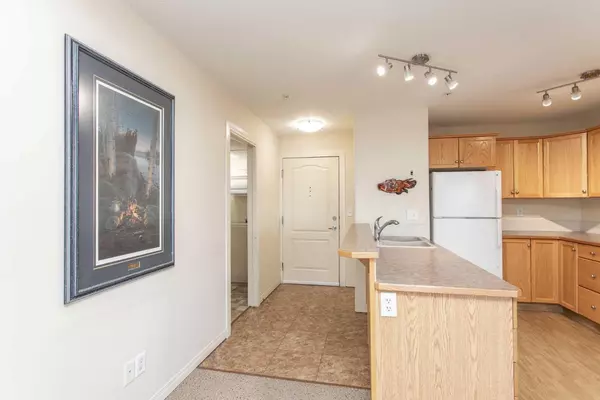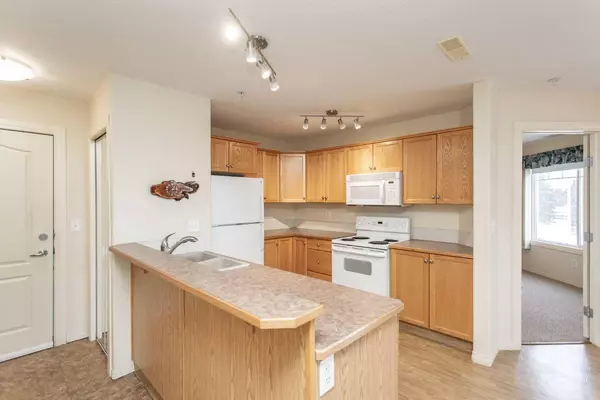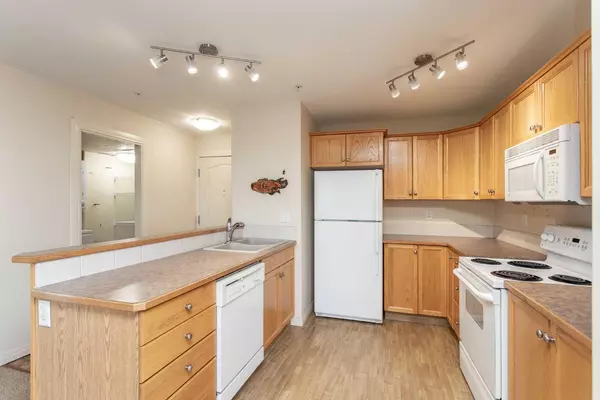2 Beds
2 Baths
1,046 SqFt
2 Beds
2 Baths
1,046 SqFt
Key Details
Property Type Condo
Sub Type Apartment
Listing Status Active
Purchase Type For Sale
Square Footage 1,046 sqft
Price per Sqft $286
Subdivision Downtown Lacombe
MLS® Listing ID A2189464
Style Apartment
Bedrooms 2
Full Baths 2
Condo Fees $699/mo
Originating Board Central Alberta
Year Built 2006
Annual Tax Amount $2,464
Tax Year 2024
Property Description
Location
Province AB
County Lacombe
Zoning R6
Direction NE
Rooms
Other Rooms 1
Interior
Interior Features Ceiling Fan(s), Closet Organizers, Laminate Counters, Open Floorplan, Vinyl Windows, Walk-In Closet(s)
Heating Boiler
Cooling Other
Flooring Carpet, Linoleum
Fireplaces Number 1
Fireplaces Type Electric
Inclusions BLINDS
Appliance Dishwasher, Electric Stove, Microwave, Refrigerator, Washer/Dryer Stacked
Laundry In Unit
Exterior
Parking Features Parkade
Garage Description Parkade
Community Features Park, Playground, Schools Nearby, Shopping Nearby, Sidewalks, Street Lights
Amenities Available Parking, Party Room, Playground, Secured Parking, Snow Removal, Storage, Trash, Visitor Parking, Workshop
Roof Type Asphalt Shingle
Porch Deck
Exposure NE
Total Parking Spaces 1
Building
Story 4
Architectural Style Apartment
Level or Stories Single Level Unit
Structure Type Stucco
Others
HOA Fee Include Amenities of HOA/Condo,Cable TV,Common Area Maintenance,Gas
Restrictions None Known
Tax ID 93813870
Ownership Private
Pets Allowed Restrictions
Virtual Tour https://unbranded.youriguide.com/207_4425_heritage_way_lacombe_ab/


