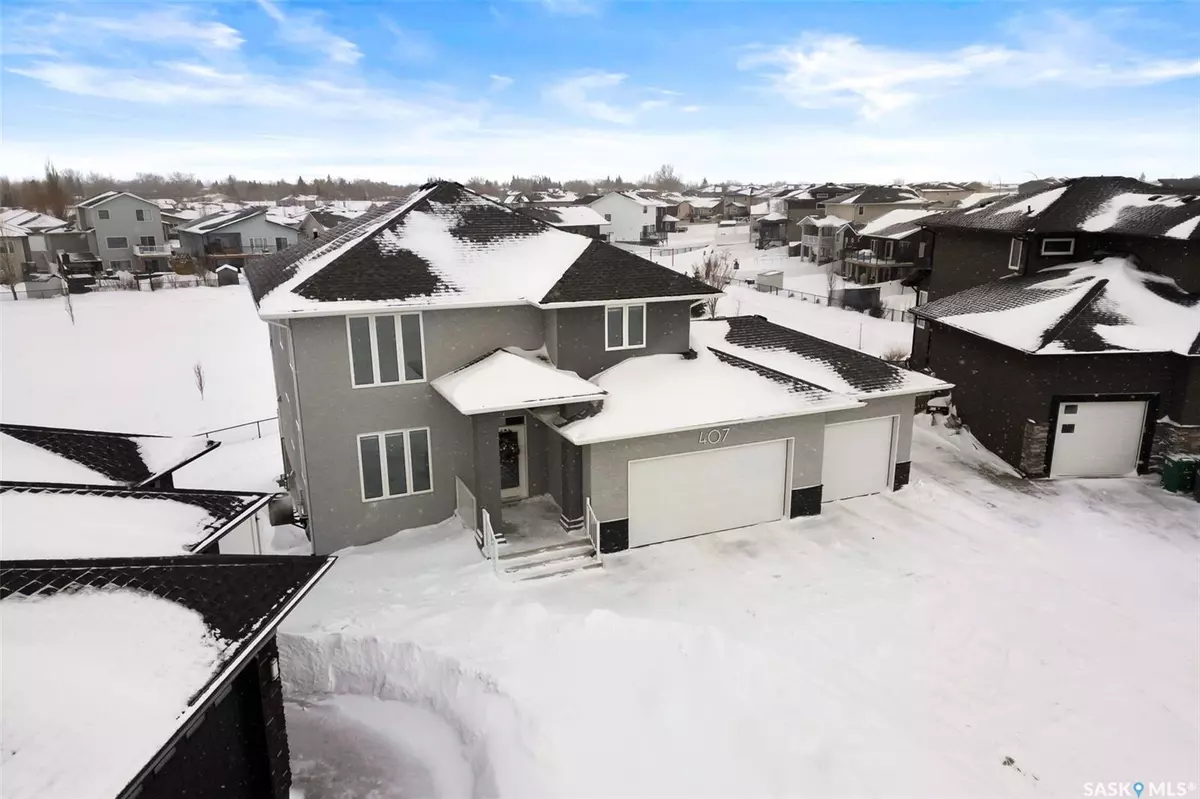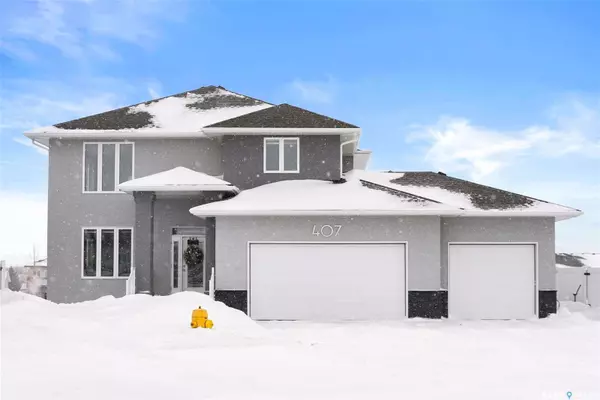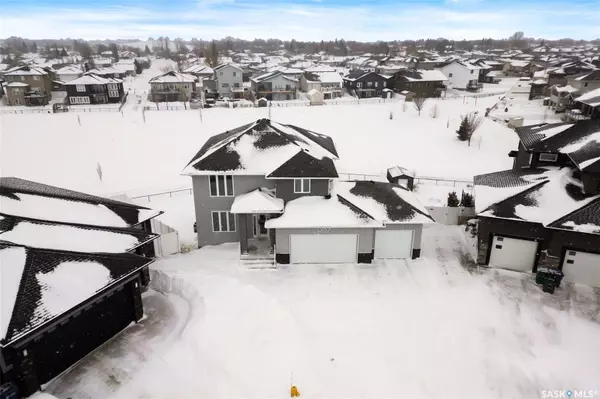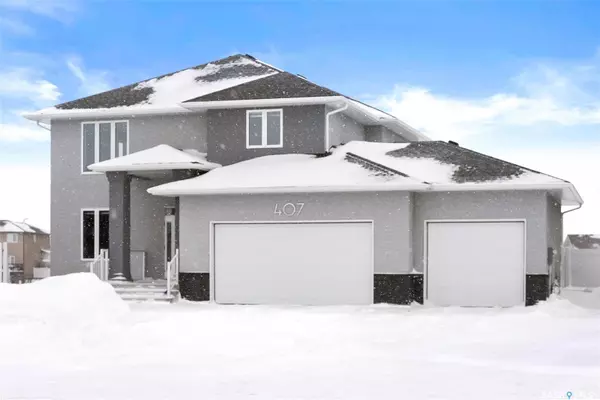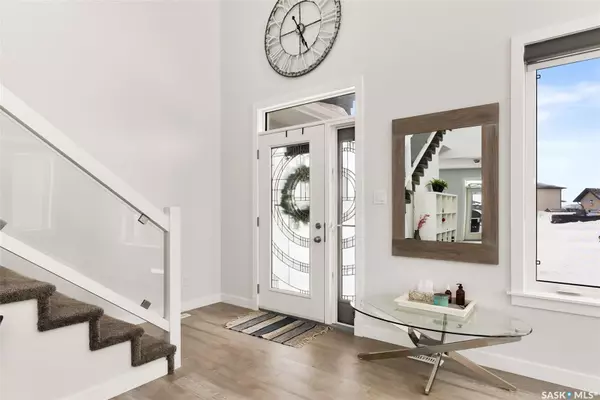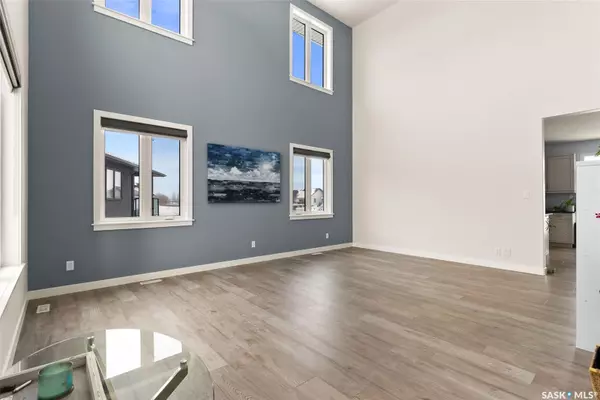3 Beds
3 Baths
1,852 SqFt
3 Beds
3 Baths
1,852 SqFt
Key Details
Property Type Single Family Home
Sub Type Detached
Listing Status Active
Purchase Type For Sale
Square Footage 1,852 sqft
Price per Sqft $359
MLS Listing ID SK993339
Style 2 Storey
Bedrooms 3
Originating Board Saskatchewan
Year Built 2016
Annual Tax Amount $3,904
Tax Year 2024
Lot Size 8,503 Sqft
Acres 0.19520202
Property Description
The main floor features an open-concept layout with 18 foot ceilings in the living room. Complete with a bright living area and floor to ceiling windows (triple pane throughout), allowing natural light to pour in and offering breathtaking views of the lush greenspace behind the property. The well-appointed kitchen comes complete with high-end stainless steel appliances, ample cabinetry, a walk in pantry and a large island for entertaining.
Step outside the walkout basement & enjoy relaxing evenings in your own 6 person hot tub, placed on a beautiful stamped concrete pad/ patio.
The triple car garage (33x23) provides plenty of space for vehicles, storage, or a workshop, making it ideal for any lifestyle. Contact your real estate professional for more information.
Location
Province SK
Rooms
Basement Walkout, Partially Finished
Kitchen 1
Interior
Interior Features Air Conditioner (Central), Air Exchanger, Floating Shelves, Sump Pump, T.V. Mounts
Heating Forced Air
Cooling Forced Air
Appliance Fridge, Stove, Washer, Dryer, Garage Door Opnr/Control(S), Hot Tub, Microwave Hood Fan
Exterior
Exterior Feature Brick Imitation, Stucco
Parking Features 3 Car Attached
Garage Spaces 6.0
Roof Type Asphalt Shingles
Total Parking Spaces 6
Building
Lot Description Backs on to Park/Green Space, Corner, Irregular, Cul-De-Sac
Building Description Wood Frame, House
Structure Type Wood Frame
Others
Ownership Freehold


