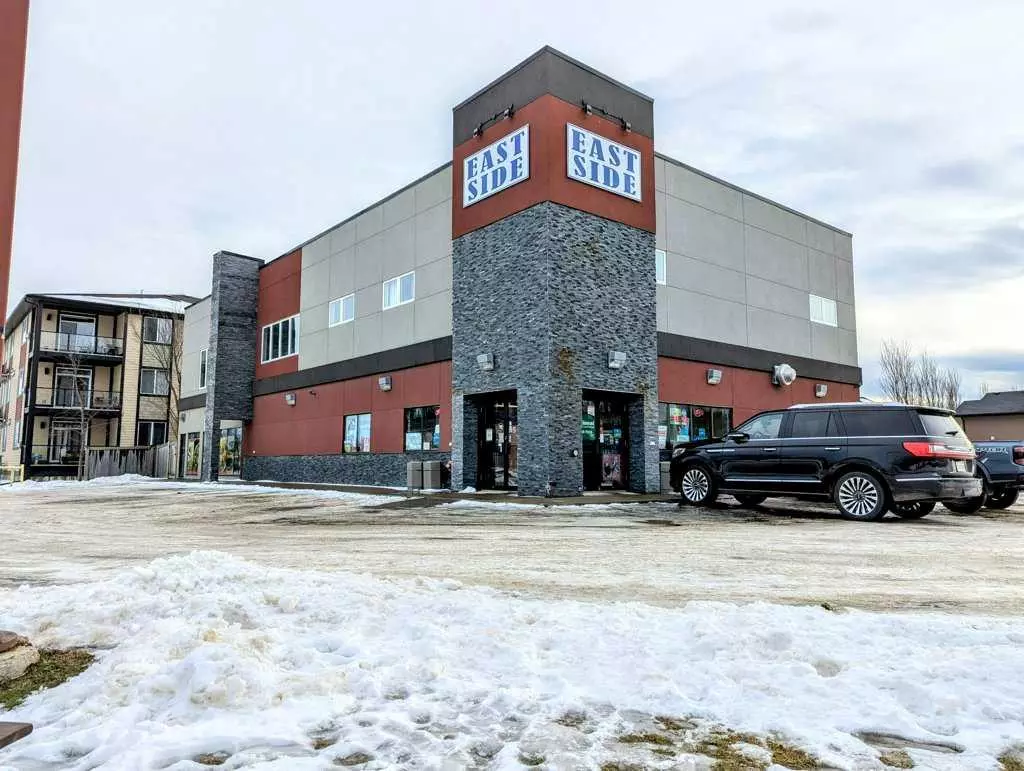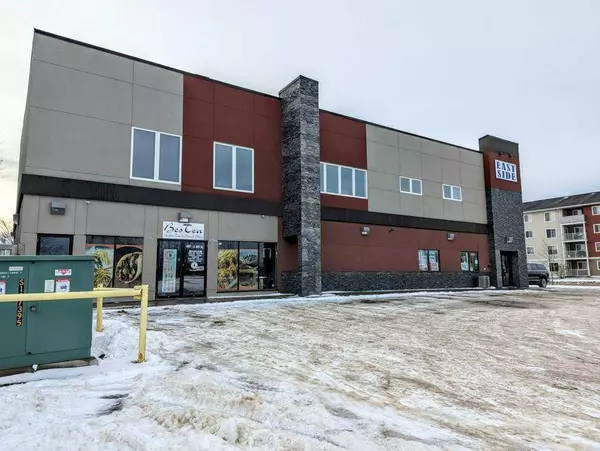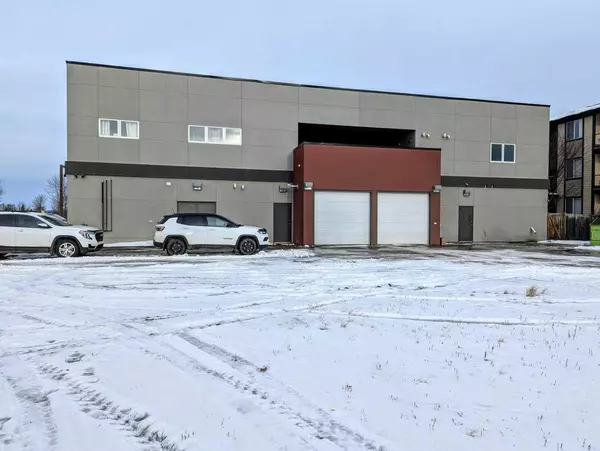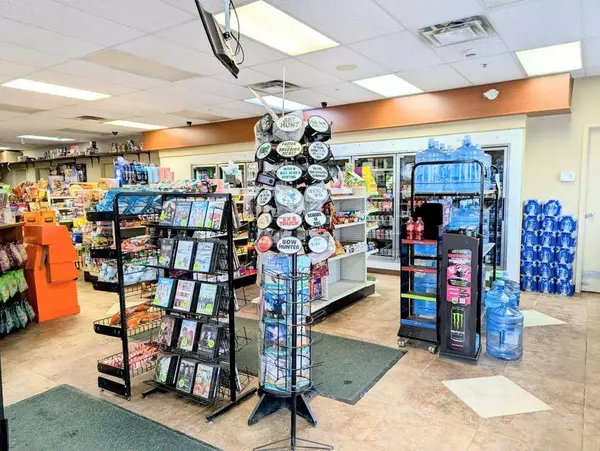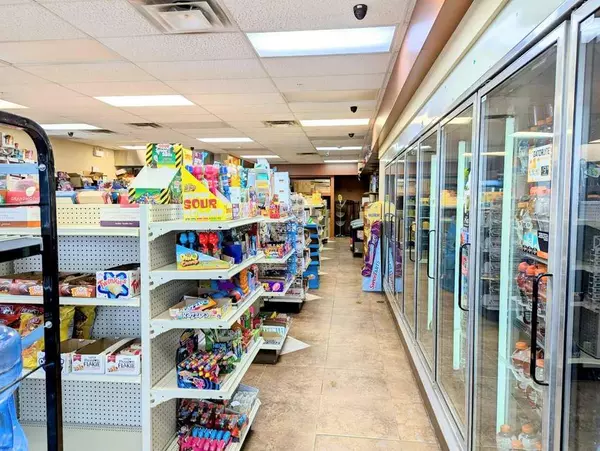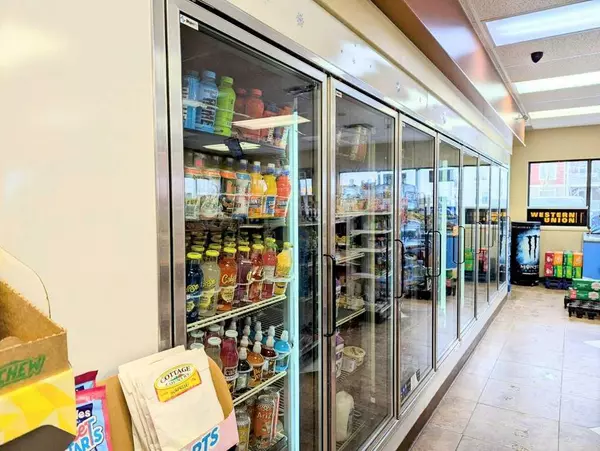Key Details
Property Type Commercial
Sub Type Mixed Use
Listing Status Active
Purchase Type For Sale
MLS® Listing ID A2188917
Originating Board Alberta West Realtors Association
Year Built 2013
Annual Tax Amount $13,405
Tax Year 2024
Property Description
Location
Province AB
County Lesser Slave River No. 124, M.d. Of
Zoning C4
Interior
Heating Forced Air, Natural Gas
Cooling Central Air
Inclusions 2x Ventilation System, Commercial Oven, 2x Commercial Microwave Oven, Warming Cabinet, Cookie Oven, Hot Dog Roller, Bun Case, Ice Cream Machine, 3x Slush Machines, 2x Juice Machines, Walk-in cooler, Sandwich Cooler, Bagged Ice Freezer, Shelving and Racks, 2x Residential Stove, 2x Residential Dishwasher, 2x Residential Refrigerator, 2x Residential Washers and Dryer
Exterior
Total Parking Spaces 19
Building
Foundation Poured Concrete
Structure Type Stucco,Wood Frame
Others
Restrictions Easement Registered On Title,Utility Right Of Way
Tax ID 94268443
Ownership Private


