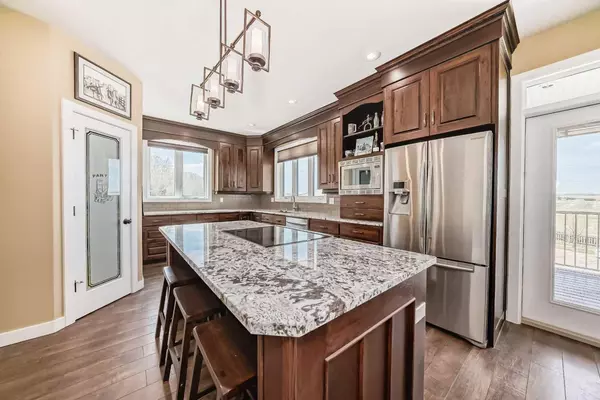3 Beds
3 Baths
1,262 SqFt
3 Beds
3 Baths
1,262 SqFt
Key Details
Property Type Single Family Home
Sub Type Detached
Listing Status Active
Purchase Type For Sale
Square Footage 1,262 sqft
Price per Sqft $989
MLS® Listing ID A2188979
Style 2 Storey,Acreage with Residence
Bedrooms 3
Full Baths 3
Originating Board Central Alberta
Year Built 2013
Annual Tax Amount $2,033
Tax Year 2024
Lot Size 110.630 Acres
Acres 110.63
Property Description
Location
Province AB
County Ponoka County
Zoning Agricultural
Direction N
Rooms
Other Rooms 1
Basement Finished, Full
Interior
Interior Features Quartz Counters
Heating In Floor, Forced Air
Cooling Central Air
Flooring Carpet, Tile, Vinyl Plank
Inclusions Fridge, stove, microwave, dishwasher, washer, dryer, all blinds and window coverings, central air conditioning unit, central vac and attachments, water softener, reverse osmosis in kitchen, 2 tv's with wall mounts in living room and bedroom, 2 garage door openers and 2 controls, garage door opener for shop and 2 controls, furnishings and equipment (negotiable), yard light on deck, garden shed, 2 lean toos
Appliance See Remarks
Laundry Lower Level
Exterior
Parking Features Double Garage Attached
Garage Spaces 2.0
Garage Description Double Garage Attached
Fence Partial
Community Features Other
Roof Type Metal
Porch Balcony(s), Deck
Building
Lot Description Private
Foundation Poured Concrete
Sewer Holding Tank
Water Well
Architectural Style 2 Storey, Acreage with Residence
Level or Stories Two
Structure Type Log,Vinyl Siding
Others
Restrictions None Known
Tax ID 93923196
Ownership Private







