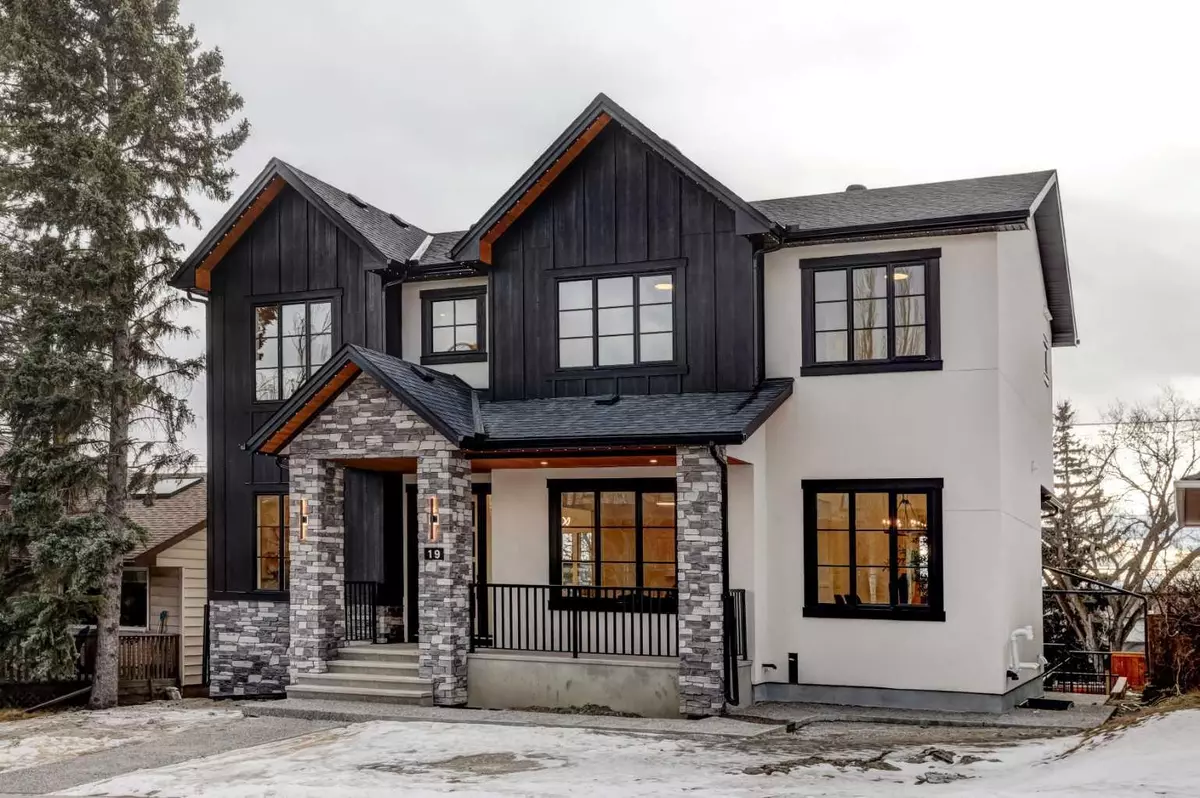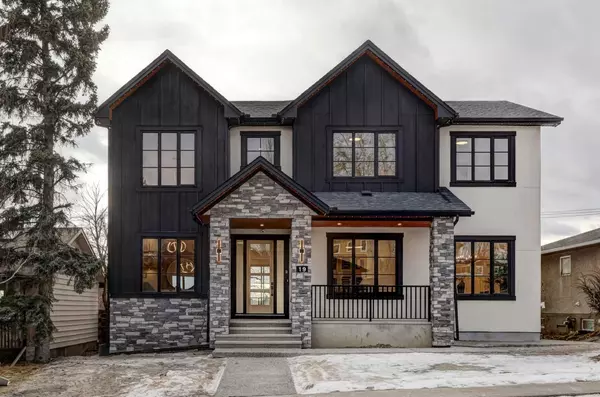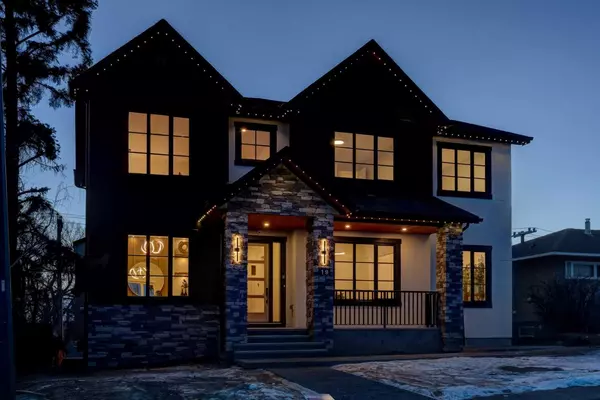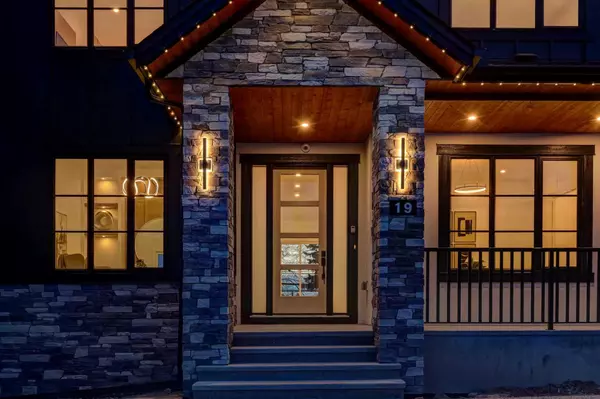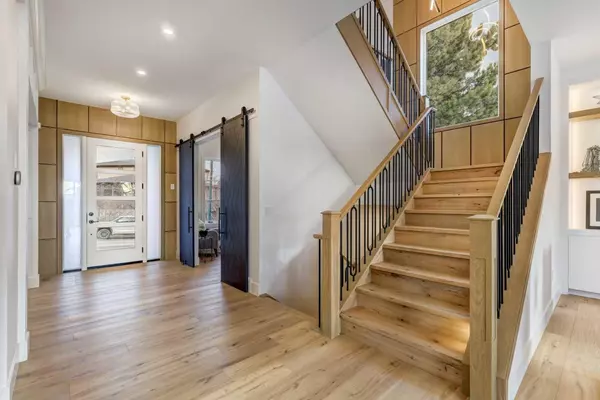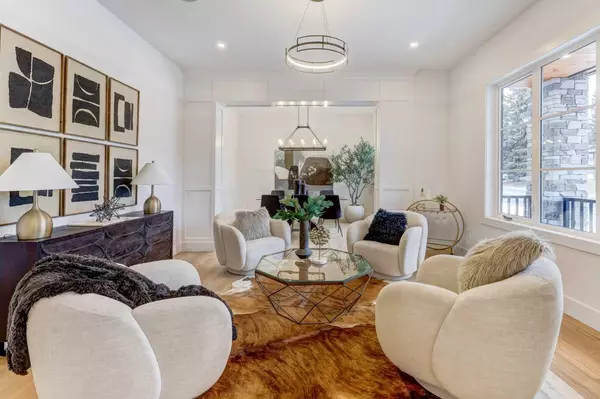5 Beds
5 Baths
3,348 SqFt
5 Beds
5 Baths
3,348 SqFt
Key Details
Property Type Single Family Home
Sub Type Detached
Listing Status Active
Purchase Type For Sale
Square Footage 3,348 sqft
Price per Sqft $707
Subdivision Collingwood
MLS® Listing ID A2188367
Style 2 Storey
Bedrooms 5
Full Baths 4
Half Baths 1
Originating Board Calgary
Year Built 2024
Annual Tax Amount $3,697
Tax Year 2024
Lot Size 5,500 Sqft
Acres 0.13
Property Description
The main floor boasts 10' flat ceiling and ENGINEERED HARDWOOD floor, with a large office featuring built-ins & oak accents, a formal dining room and a cozy reading room. The inviting family room is centered around a linear gas fireplace w/ built-in shelving. The seamless flow to the rooftop patio with a PERGOLA, built in outdoor fireplace and a SUMMIT GRILL CENTER BBQ (WEBER) is perfect for entertaining. A custom side-mount railing on the rear deck helps prevent leakage.
The gourmet kitchen is a culinary enthusiast's dream, featuring white paintable & oak wood cabinetry w/ real plywood boxes. It boasts a large island, a BUILT-IN DINING TABLE with quartz & cabinetry below, and HIGH-END JENNAIR appliances, including a 48" gas range w/ dual oven, panel ready refrigerator, pull out microwave, and a professional-grade chimney hood fan. A spacious butler's pantry & large walk-in pantry completes the space. The main floor also includes a well-appointed powder room.
A stunning wide staircase leads to a versatile bonus room with built-ins. The luxurious primary suite offers crown molding w/ LED lighting, large windows showcasing uninterrupted DOWNTOWN VIEWS & a spa-like 5-piece ensuite with a STEAM SHOWER, floating double vanity & an expansive walk-in closet with custom shelving. This floor also features two spacious bedrooms with custom closet units, one with an attached bathroom, a well appointed common bathroom & laundry room.
The fully finished walkout basement is an entertainer's dream, complete with IN-FLOOR HEATING, a rec room, wet bar, and two versatile bedrooms. Sliding doors open to a private patio & green space. The oversized TRIPLE TANDEM GARAGE is finished up to paint grade, heated & equipped with an EV charger, leads to a massive mudroom with ample built-in storage. A UNIQUE FEATURE of automated metal gate leads to the exposed concrete driveway, offering additional parking and enhanced security.
Crafted with impeccable attention to detail, this home features premium oak finishes, large windows, elegant lighting, and the highest quality materials throughout. Additional features include home automation, exterior cameras, a security alarm system, upgraded Ecobee thermostat & built-in speakers. Solar rough-ins w/ wire to the mechanical room, a sprinkler system roughed-in for the front & back yard & AC rough-in are also included. LED lighting on the front and rear, along with exposed aggregate walkways, patio & driveway, enhance the home's curb appeal. All exterior staircases are constructed of premium metal, ensuring durability and modern appeal. This home seamlessly blends luxury, comfort & functionality to create the perfect living experience.
Location
Province AB
County Calgary
Area Cal Zone Nw
Zoning R-CG
Direction N
Rooms
Other Rooms 1
Basement Finished, Full, Walk-Out To Grade
Interior
Interior Features Built-in Features, Granite Counters, High Ceilings, Kitchen Island, No Animal Home, No Smoking Home, Pantry, See Remarks, Walk-In Closet(s), Wet Bar
Heating In Floor, Forced Air, Natural Gas
Cooling Rough-In
Flooring Carpet, Ceramic Tile, Hardwood, See Remarks
Fireplaces Number 2
Fireplaces Type Family Room, Gas, Outside, See Remarks
Inclusions None
Appliance Bar Fridge, Built-In Refrigerator, Dishwasher, Dryer, Garage Control(s), Gas Range, Microwave, Range Hood, Refrigerator, See Remarks, Washer
Laundry Upper Level
Exterior
Parking Features Alley Access, Driveway, Garage Door Opener, Gated, Tandem, Triple Garage Attached
Garage Spaces 3.0
Garage Description Alley Access, Driveway, Garage Door Opener, Gated, Tandem, Triple Garage Attached
Fence Fenced
Community Features Other, Schools Nearby, Shopping Nearby, Walking/Bike Paths
Roof Type Asphalt Shingle
Porch Rooftop Patio
Lot Frontage 54.99
Total Parking Spaces 5
Building
Lot Description Back Lane, Back Yard, See Remarks
Foundation Poured Concrete
Architectural Style 2 Storey
Level or Stories Two
Structure Type See Remarks,Stone,Stucco,Wood Frame
New Construction Yes
Others
Restrictions None Known
Tax ID 95037079
Ownership Private
Virtual Tour https://unbranded.youriguide.com/19_cromwell_ave_nw_calgary_ab/


