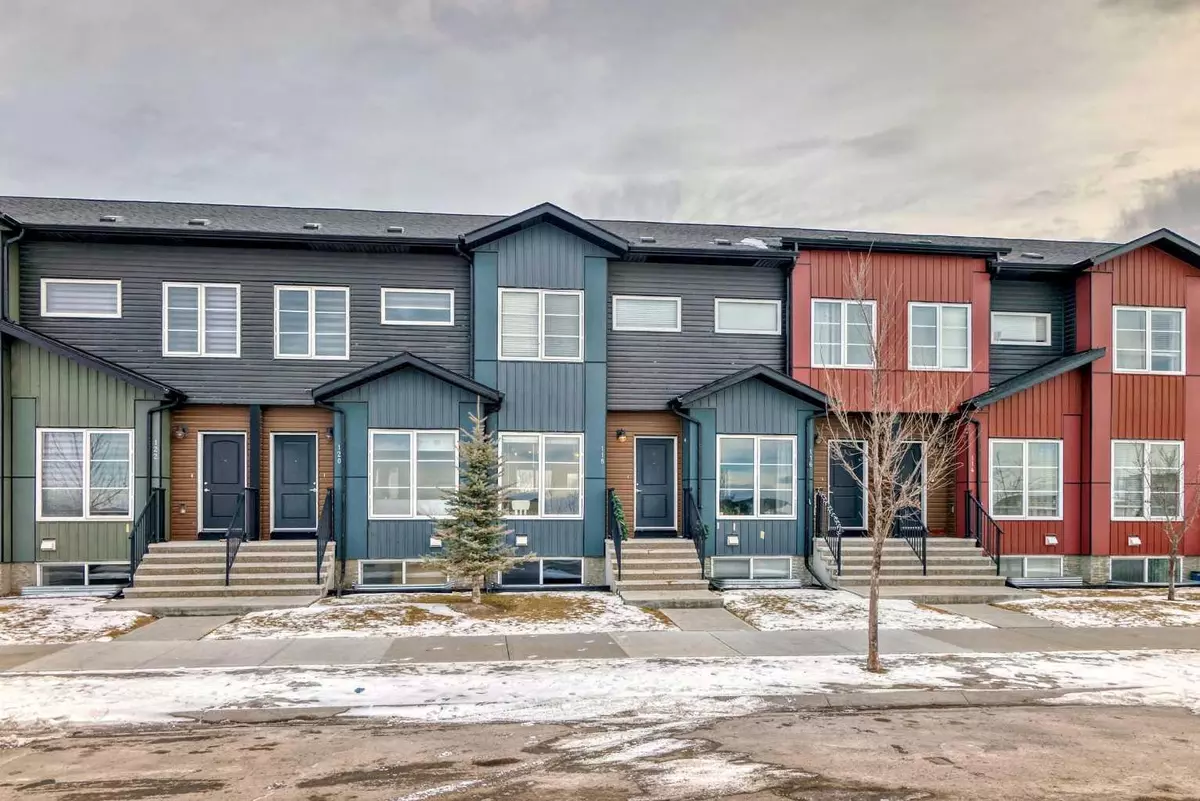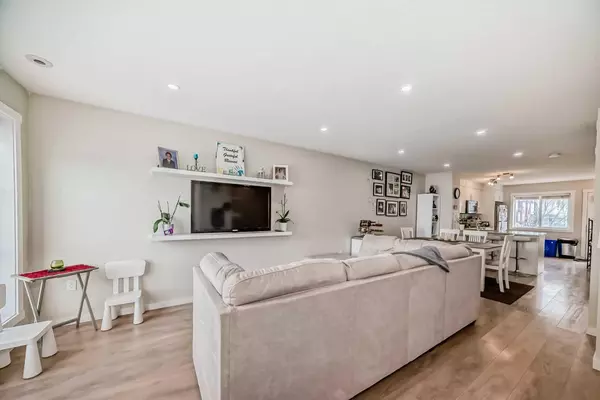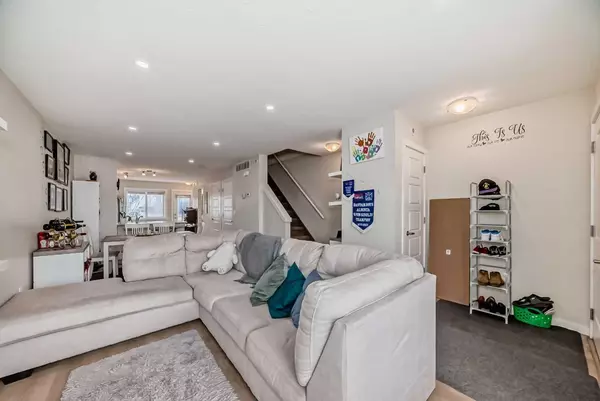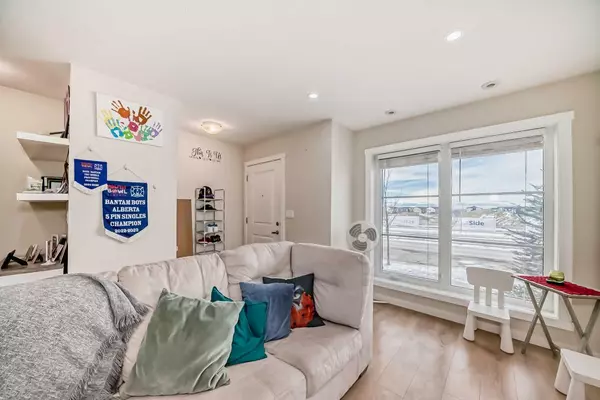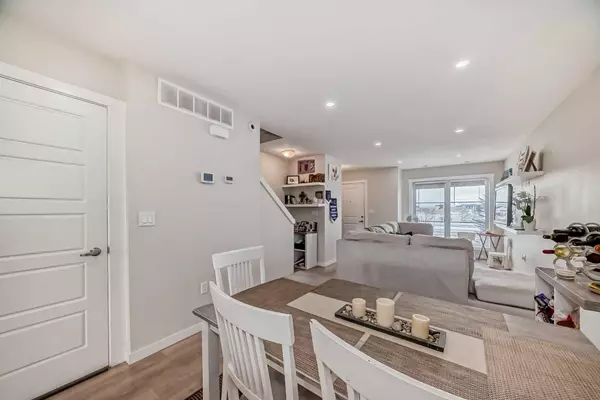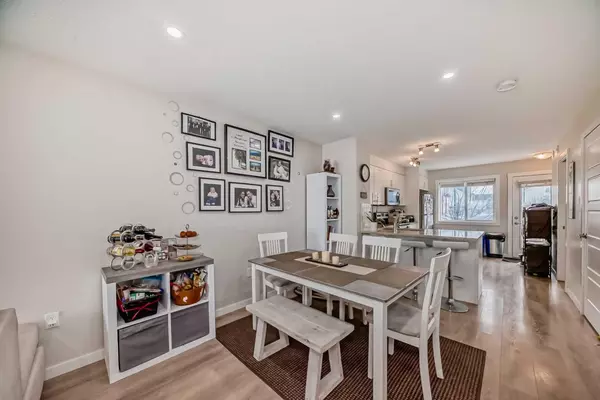3 Beds
4 Baths
1,200 SqFt
3 Beds
4 Baths
1,200 SqFt
Key Details
Property Type Townhouse
Sub Type Row/Townhouse
Listing Status Active
Purchase Type For Sale
Square Footage 1,200 sqft
Price per Sqft $375
Subdivision Redstone
MLS® Listing ID A2190003
Style 2 Storey
Bedrooms 3
Full Baths 3
Half Baths 1
Condo Fees $288
HOA Fees $115/ann
HOA Y/N 1
Originating Board Calgary
Year Built 2017
Annual Tax Amount $2,224
Tax Year 2024
Lot Size 1,097 Sqft
Acres 0.03
Property Description
Location
Province AB
County Calgary
Area Cal Zone Ne
Zoning M-1
Direction W
Rooms
Other Rooms 1
Basement Finished, Full
Interior
Interior Features High Ceilings, No Animal Home, No Smoking Home, Quartz Counters, Storage
Heating Forced Air, Natural Gas
Cooling None
Flooring Vinyl Plank
Appliance Dishwasher, Electric Stove, Microwave, Refrigerator, Washer/Dryer, Window Coverings
Laundry In Unit, Lower Level
Exterior
Parking Features Off Street, Stall
Garage Description Off Street, Stall
Fence Fenced
Community Features None
Amenities Available None
Roof Type Asphalt Shingle
Porch Porch
Lot Frontage 15.0
Total Parking Spaces 2
Building
Lot Description See Remarks
Story 2
Foundation Poured Concrete
Architectural Style 2 Storey
Level or Stories Two
Structure Type Vinyl Siding,Wood Frame
Others
HOA Fee Include Insurance,Maintenance Grounds,Professional Management,Reserve Fund Contributions,Sewer,Snow Removal,Trash,Water
Restrictions See Remarks
Tax ID 95401416
Ownership Private
Pets Allowed Cats OK, Dogs OK, Yes


